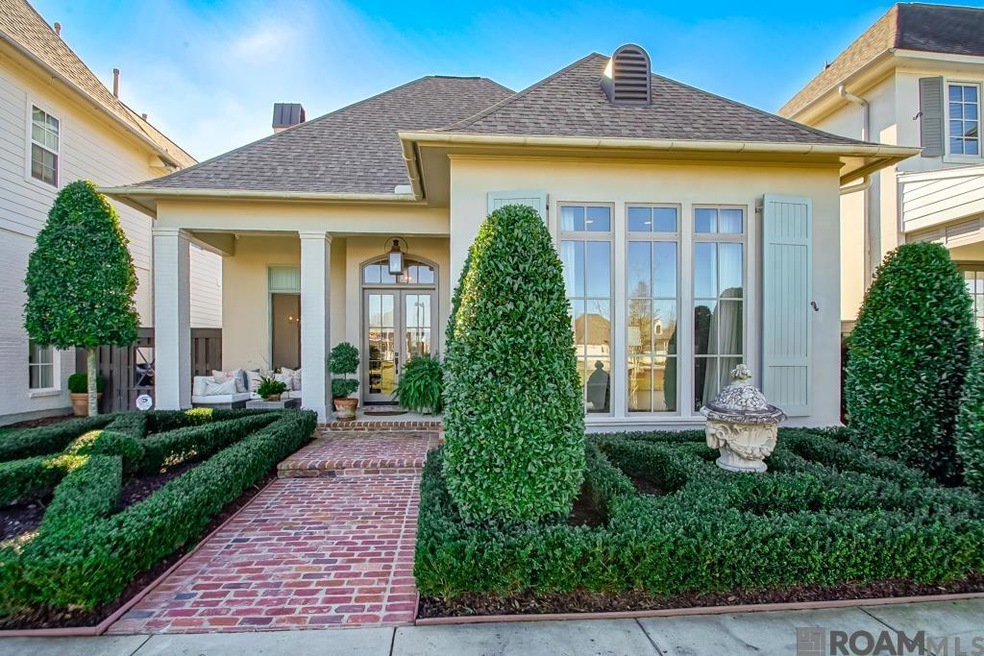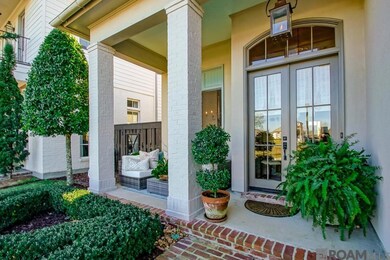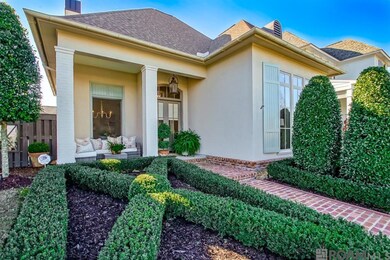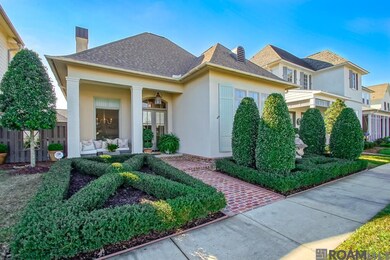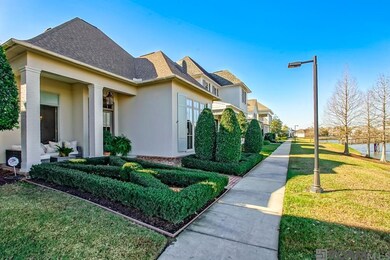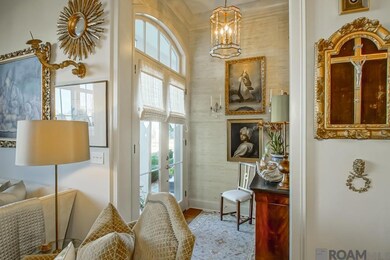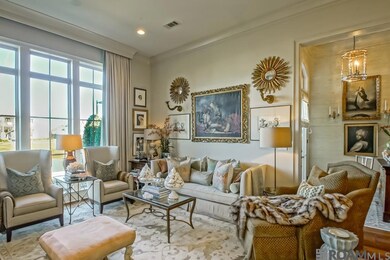
1921 Perennial Ln Baton Rouge, LA 70810
Gardere NeighborhoodHighlights
- Lake Front
- Traditional Architecture
- Enclosed patio or porch
- Multiple Fireplaces
- Wood Flooring
- Beamed Ceilings
About This Home
As of February 2025This Interior Designer's custom home is a spectacular showplace! Featured in The In Register in 2018, this lovely home has everything you need plus more. It features high end finishes and amenities galore! This 3 bedroom, 2 bath home lives large and has 10-12 ft ceilings throughout, 2 fireplaces, wood floors, bar, antique beams, antique doors, custom draperies, wallpaper, fully finished screen porch, outdoor grill area, custom gutters, 2 French drains, upper end European inspired landscaping, irrigation system, outdoor lighting, surveillance cameras, sound system, security system, custom garage with epoxy flooring, custom built ins and a full house generator! Located on one of Harveston's serine ponds, one can watch the gorgeous sun sets every evening. This quaint development boasts many luxury amenities as well. Take a walk around the neighborhood or enjoy a nice workout and swim at the community clubhouse. This unique home is a must see!
Last Agent to Sell the Property
Keller Williams Realty Red Stick Partners License #0995701310

Home Details
Home Type
- Single Family
Est. Annual Taxes
- $4,379
Year Built
- Built in 2015
Lot Details
- 5,401 Sq Ft Lot
- Lot Dimensions are 45x120
- Lake Front
- Privacy Fence
- Wood Fence
- Landscaped
- Sprinkler System
HOA Fees
- $108 Monthly HOA Fees
Home Design
- Traditional Architecture
- Slab Foundation
- Frame Construction
- Shingle Roof
Interior Spaces
- 2,081 Sq Ft Home
- 1-Story Property
- Sound System
- Crown Molding
- Beamed Ceilings
- Ceiling height of 9 feet or more
- Light Fixtures
- Multiple Fireplaces
- Wood Burning Fireplace
- Window Treatments
- Window Screens
- Water Views
- Washer and Dryer Hookup
Kitchen
- Self-Cleaning Oven
- Gas Cooktop
- Range Hood
- Microwave
- Dishwasher
- Wine Cooler
- Stainless Steel Appliances
- Disposal
Flooring
- Wood
- Carpet
- Ceramic Tile
Bedrooms and Bathrooms
- 3 Bedrooms
- En-Suite Bathroom
- Walk-In Closet
- Dressing Area
- 2 Full Bathrooms
- Double Vanity
- Soaking Tub
- Separate Shower
Attic
- Storage In Attic
- Attic Access Panel
Home Security
- Home Security System
- Fire and Smoke Detector
Parking
- 2 Car Attached Garage
- Garage Door Opener
- Driveway
- Off-Street Parking
Outdoor Features
- Enclosed patio or porch
- Outdoor Fireplace
- Outdoor Speakers
- Exterior Lighting
- Outdoor Grill
- Rain Gutters
Utilities
- Cooling Available
- Heating Available
- Whole House Permanent Generator
- Gas Water Heater
- Community Sewer or Septic
Community Details
Overview
- Association fees include accounting, advertising, common area maintenance, ground maintenance, management, pool hoa
- Built by Distinctive Homes By Watson, LLC
- Preserve At Harveston The Subdivision
Recreation
- Community Playground
- Park
Ownership History
Purchase Details
Home Financials for this Owner
Home Financials are based on the most recent Mortgage that was taken out on this home.Purchase Details
Purchase Details
Purchase Details
Home Financials for this Owner
Home Financials are based on the most recent Mortgage that was taken out on this home.Map
Similar Homes in Baton Rouge, LA
Home Values in the Area
Average Home Value in this Area
Purchase History
| Date | Type | Sale Price | Title Company |
|---|---|---|---|
| Deed | $575,000 | Fidelity National Title | |
| Deed | $575,000 | Fidelity National Title | |
| Deed | $517,500 | None Listed On Document | |
| Deed | -- | -- | |
| Warranty Deed | $387,500 | None Available |
Mortgage History
| Date | Status | Loan Amount | Loan Type |
|---|---|---|---|
| Previous Owner | $197,500 | New Conventional |
Property History
| Date | Event | Price | Change | Sq Ft Price |
|---|---|---|---|---|
| 02/24/2025 02/24/25 | Sold | -- | -- | -- |
| 01/12/2025 01/12/25 | Pending | -- | -- | -- |
| 01/07/2025 01/07/25 | For Sale | $579,900 | +49.7% | $279 / Sq Ft |
| 11/11/2015 11/11/15 | Sold | -- | -- | -- |
| 05/08/2015 05/08/15 | Pending | -- | -- | -- |
| 05/08/2015 05/08/15 | For Sale | $387,500 | -- | $186 / Sq Ft |
Tax History
| Year | Tax Paid | Tax Assessment Tax Assessment Total Assessment is a certain percentage of the fair market value that is determined by local assessors to be the total taxable value of land and additions on the property. | Land | Improvement |
|---|---|---|---|---|
| 2024 | $4,379 | $44,300 | $7,500 | $36,800 |
| 2023 | $4,379 | $36,800 | $7,500 | $29,300 |
| 2022 | $4,290 | $36,800 | $7,500 | $29,300 |
| 2021 | $4,209 | $36,800 | $7,500 | $29,300 |
| 2020 | $4,169 | $36,800 | $7,500 | $29,300 |
| 2019 | $4,343 | $36,800 | $7,500 | $29,300 |
| 2018 | $4,287 | $36,800 | $7,500 | $29,300 |
| 2017 | $4,287 | $36,800 | $7,500 | $29,300 |
| 2016 | $3,333 | $36,800 | $7,500 | $29,300 |
Source: Greater Baton Rouge Association of REALTORS®
MLS Number: 2025000436
APN: 03209288
- 10744 Cane River Dr
- 10720 Cane River Dr
- 1930 Sugar Cane Ln
- 1655 Rose Glen Ln
- 10726 Preservation Way
- 1534 Elm Row Ln
- 2106 Hillway Dr
- 10714 Hillbrook Ave
- 10449 Springvalley Ave
- 10316 Springvalley Ave
- 10638 Hillwood Ave
- 13544 Inspiration Point Dr
- 10771 Hillrose Ave
- 10721 Hillmont Ave
- 10617 Hillwood Ave
- 10838 Hillbrook Ave
- 2742 Harveston Mill Dr
- 2563 Harveston Mill Dr
- 2755 Harveston Mill Dr
- 13721 Sweet Cherry Dr
