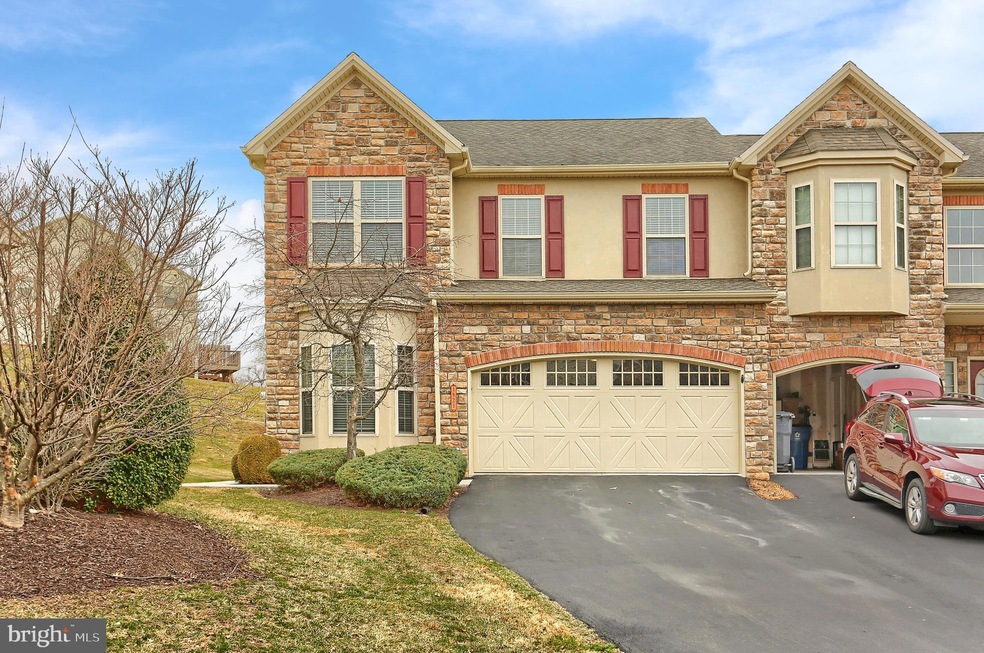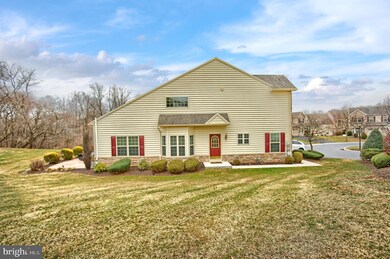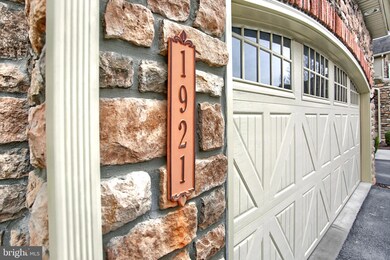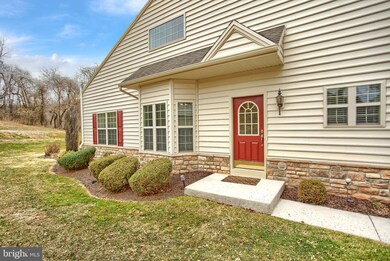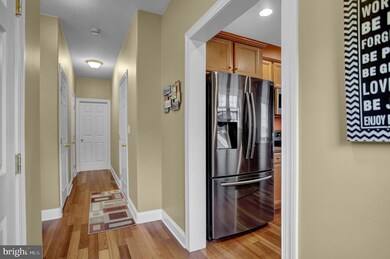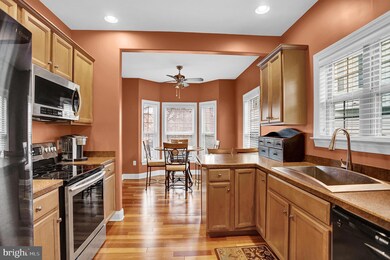
1921 Roxbury Ct Mechanicsburg, PA 17055
Upper Allen Township NeighborhoodEstimated Value: $367,499 - $383,000
Highlights
- Fitness Center
- Traditional Architecture
- Community Center
- Mechanicsburg Area Senior High School Rated A-
- Community Pool
- Jogging Path
About This Home
As of May 2021Welcome to this luxurious townhome in Winding Hills Community! Nothing to do but move in and feel at home! HOA covers everything on the exterior...in addition to lawn care & snow removal, it covers the roof, siding, windows, etc!! PLUS this neighborhood has walking paths all throughout, park areas, a community center, swimming pool and fitness center! There is so much to love....Fantastic kitchen with a cozy, sunny breakfast nook , counter seating , plenty of cabinet storage and all appliances staying put. There is a separate formal dining area with gorgeous hardwood flooring open to a large, bright living room with vaulted ceiling, exposed staircase and gas fireplace. The first floor master suite is just off the living room and features a walk in closet and jetted soaking tub in the master bath. Powder room and laundry room complete the first floor. Everything you need on 1 floor! Upstairs is a huge loft area, a second living room, home office, fitness area or whatever you see fit. 2 large bedrooms with plenty of closet space and a second full bath complete the upstairs. There is a full, unfinished basement ready to be finished or to use for all of your storage needs. 2 car front entry garage, private stamped concrete patio out back for relaxing or entertaining. This is the one you've been waiting for!
Last Agent to Sell the Property
Berkshire Hathaway HomeServices Homesale Realty License #RS298206 Listed on: 03/17/2021

Townhouse Details
Home Type
- Townhome
Est. Annual Taxes
- $4,740
Year Built
- Built in 2007
Lot Details
- 1,525
HOA Fees
Parking
- 2 Car Attached Garage
- Front Facing Garage
Home Design
- Traditional Architecture
Interior Spaces
- 2,042 Sq Ft Home
- Property has 2 Levels
- Gas Fireplace
- Laundry on main level
Bedrooms and Bathrooms
Unfinished Basement
- Basement Fills Entire Space Under The House
- Interior Basement Entry
Schools
- Mechanicsburg Area High School
Utilities
- Forced Air Heating and Cooling System
- Cooling System Utilizes Natural Gas
- Natural Gas Water Heater
Listing and Financial Details
- Tax Lot B
- Assessor Parcel Number 42-10-0256-107-UT85
Community Details
Overview
- $175 Capital Contribution Fee
- Association fees include common area maintenance
- Winding Hills Master Association
- The Courts At Roxbury Condos
- Winding Hills Subdivision
Amenities
- Community Center
Recreation
- Fitness Center
- Community Pool
- Jogging Path
Ownership History
Purchase Details
Home Financials for this Owner
Home Financials are based on the most recent Mortgage that was taken out on this home.Purchase Details
Home Financials for this Owner
Home Financials are based on the most recent Mortgage that was taken out on this home.Purchase Details
Home Financials for this Owner
Home Financials are based on the most recent Mortgage that was taken out on this home.Similar Homes in Mechanicsburg, PA
Home Values in the Area
Average Home Value in this Area
Purchase History
| Date | Buyer | Sale Price | Title Company |
|---|---|---|---|
| Hoffman Gary R | $315,000 | Title Services | |
| Pitcher James F | $260,500 | Attorney | |
| Quave Samuel D | $294,465 | -- |
Mortgage History
| Date | Status | Borrower | Loan Amount |
|---|---|---|---|
| Previous Owner | Pitcher James F | $247,475 | |
| Previous Owner | Quave Samuel D | $30,000 | |
| Previous Owner | Quave Samuel D | $235,550 |
Property History
| Date | Event | Price | Change | Sq Ft Price |
|---|---|---|---|---|
| 05/07/2021 05/07/21 | Sold | $315,000 | 0.0% | $154 / Sq Ft |
| 03/20/2021 03/20/21 | Pending | -- | -- | -- |
| 03/17/2021 03/17/21 | For Sale | $315,000 | +20.9% | $154 / Sq Ft |
| 07/27/2016 07/27/16 | Sold | $260,500 | -5.3% | $128 / Sq Ft |
| 06/25/2016 06/25/16 | Pending | -- | -- | -- |
| 06/25/2016 06/25/16 | For Sale | $275,000 | -- | $135 / Sq Ft |
Tax History Compared to Growth
Tax History
| Year | Tax Paid | Tax Assessment Tax Assessment Total Assessment is a certain percentage of the fair market value that is determined by local assessors to be the total taxable value of land and additions on the property. | Land | Improvement |
|---|---|---|---|---|
| 2025 | $5,454 | $248,600 | $0 | $248,600 |
| 2024 | $5,256 | $248,600 | $0 | $248,600 |
| 2023 | $5,026 | $248,600 | $0 | $248,600 |
| 2022 | $4,892 | $248,600 | $0 | $248,600 |
| 2021 | $4,740 | $248,600 | $0 | $248,600 |
| 2020 | $4,622 | $248,600 | $0 | $248,600 |
| 2019 | $4,507 | $248,600 | $0 | $248,600 |
| 2018 | $4,429 | $248,600 | $0 | $248,600 |
| 2017 | -- | $248,600 | $0 | $248,600 |
| 2016 | -- | $248,600 | $0 | $248,600 |
| 2015 | -- | $248,600 | $0 | $248,600 |
| 2014 | -- | $248,600 | $0 | $248,600 |
Agents Affiliated with this Home
-
Leslie Machulsky

Seller's Agent in 2021
Leslie Machulsky
Berkshire Hathaway HomeServices Homesale Realty
(717) 756-3603
2 in this area
140 Total Sales
-
NANCY WILLIAMS

Buyer's Agent in 2021
NANCY WILLIAMS
Coldwell Banker Realty
(717) 503-0115
1 in this area
34 Total Sales
-
BILL FREUNDEL

Seller's Agent in 2016
BILL FREUNDEL
Keller Williams Realty
(717) 979-1871
1 in this area
5 Total Sales
-
Jennifer Hollister

Buyer's Agent in 2016
Jennifer Hollister
Joy Daniels Real Estate Group, Ltd
(717) 604-2236
87 in this area
637 Total Sales
Map
Source: Bright MLS
MLS Number: PACB132842
APN: 42-10-0256-107 UT85
- 1844 Vista Dr
- 1905 Roxbury Ct
- 1901 Roxbury Ct
- 401 Park Cir
- 2005 Golden Ct
- 486 Nursery Dr S
- 396 Lake Dr
- 456 Apple Hollow Rd
- 491 Seedling Ct
- 488 Seedling Ct
- 1761 Shady Ln
- 1771 Shady Ln
- 400 Orchard Ln
- 311 Reservoir Rd
- 1779 Shady Ln
- 1720 Fairbank Ln
- 1770 Fairbank Ln
- 1758 Fairbank Ln
- 2015 N Fall Harvest Dr
- 1842 Shady Ln
- 1921 Roxbury Ct
- 1923 Roxbury Ct
- 1925 Roxbury Ct
- 1919 Roxbury Ct
- 1922 Roxbury Ct
- 1915 Roxbury Ct
- 1920 Roxbury Ct
- 1918 Roxbury Ct
- 1911 Roxbury Ct
- 1818 Vista Dr
- 1816 Vista Dr
- 1822 Vista Dr
- 1916 Roxbury Ct
- 1914 Roxbury Ct
- 1814 Vista Dr
- 1824 Vista Dr
- 1909 Roxbury Ct
- 1912 Roxbury Ct
- 1812 Vista Dr
- 1826 Vista Dr
