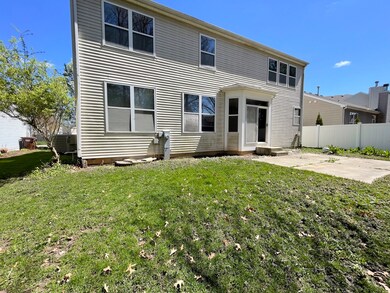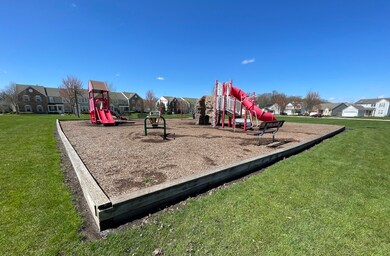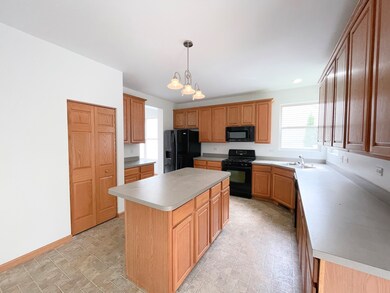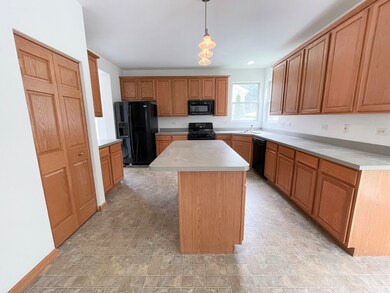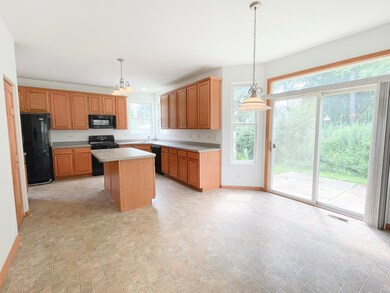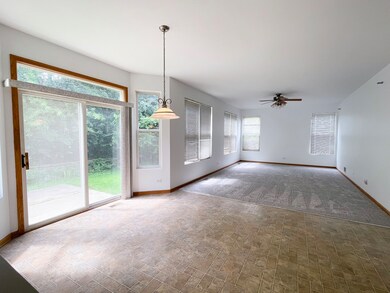
1921 Sebastian Dr Woodstock, IL 60098
Highlights
- Open Floorplan
- Property is near a park
- Formal Dining Room
- Woodstock North High School Rated A-
- Traditional Architecture
- 2 Car Attached Garage
About This Home
As of May 2025ALMOST BEAUTIFUL! NEW Carpeting, some FRESH Paint, NEW Master Bathroom Ceramic Tile, but your decorating ideas will put your equity into high gear! Form the welcoming 2 story Foyer, open kitchen that flows effortlessly into the eat-in area and family room, to the expansive unfinished basement that begs to be transformed into your ideal space. Picture your luxurious home cinema, sprawling game room, or a sophisticated bar and lounge. Upstairs, convenience meets functionality with all four bedrooms and the laundry area neatly arranged for easy living. The presence of a formal dining room elevates the home's potential, offering a space that can be refined into an elegant area for hosting dinner parties and special occasions. This special opportunity is your gateway to creating something truly spectacular!
Co-Listed By
Arielle Kiefer
Compass License #475200004
Home Details
Home Type
- Single Family
Est. Annual Taxes
- $8,967
Year Built
- Built in 2006
Lot Details
- 8,712 Sq Ft Lot
- Lot Dimensions are 60 x 101
- Paved or Partially Paved Lot
- Level Lot
- Zero Lot Line
HOA Fees
- $20 Monthly HOA Fees
Parking
- 2 Car Attached Garage
- Garage Transmitter
- Garage Door Opener
- Driveway
- Parking Included in Price
Home Design
- Traditional Architecture
- Asphalt Roof
- Concrete Perimeter Foundation
Interior Spaces
- 2,358 Sq Ft Home
- 2-Story Property
- Open Floorplan
- Ceiling height of 9 feet or more
- Formal Dining Room
- Partially Carpeted
Kitchen
- Gas Oven
- Range
- Microwave
- Dishwasher
- Disposal
Bedrooms and Bathrooms
- 4 Bedrooms
- 4 Potential Bedrooms
Laundry
- Laundry on upper level
- Dryer
- Washer
Unfinished Basement
- Basement Fills Entire Space Under The House
- Sump Pump
- Basement Window Egress
Location
- Property is near a park
Schools
- Mary Endres Elementary School
- Northwood Middle School
- Woodstock High School
Utilities
- Forced Air Heating and Cooling System
- Heating System Uses Natural Gas
- 200+ Amp Service
- Cable TV Available
Community Details
- Association fees include insurance
- Sweetwater Subdivision, Cypress Floorplan
Listing and Financial Details
- Homeowner Tax Exemptions
Ownership History
Purchase Details
Home Financials for this Owner
Home Financials are based on the most recent Mortgage that was taken out on this home.Purchase Details
Home Financials for this Owner
Home Financials are based on the most recent Mortgage that was taken out on this home.Purchase Details
Home Financials for this Owner
Home Financials are based on the most recent Mortgage that was taken out on this home.Purchase Details
Home Financials for this Owner
Home Financials are based on the most recent Mortgage that was taken out on this home.Similar Homes in Woodstock, IL
Home Values in the Area
Average Home Value in this Area
Purchase History
| Date | Type | Sale Price | Title Company |
|---|---|---|---|
| Warranty Deed | $403,000 | None Listed On Document | |
| Administrators Deed | $312,500 | First American Title | |
| Warranty Deed | $225,000 | Cti | |
| Warranty Deed | $284,550 | None Available |
Mortgage History
| Date | Status | Loan Amount | Loan Type |
|---|---|---|---|
| Open | $362,700 | New Conventional | |
| Previous Owner | $225,000 | Purchase Money Mortgage | |
| Previous Owner | $84,550 | Fannie Mae Freddie Mac |
Property History
| Date | Event | Price | Change | Sq Ft Price |
|---|---|---|---|---|
| 05/02/2025 05/02/25 | Sold | $403,000 | -1.7% | $171 / Sq Ft |
| 04/14/2025 04/14/25 | For Sale | $410,000 | 0.0% | $174 / Sq Ft |
| 04/04/2025 04/04/25 | Pending | -- | -- | -- |
| 04/01/2025 04/01/25 | For Sale | $410,000 | +31.2% | $174 / Sq Ft |
| 10/01/2024 10/01/24 | Sold | $312,500 | -3.8% | $133 / Sq Ft |
| 09/12/2024 09/12/24 | Pending | -- | -- | -- |
| 08/05/2024 08/05/24 | For Sale | $325,000 | -- | $138 / Sq Ft |
Tax History Compared to Growth
Tax History
| Year | Tax Paid | Tax Assessment Tax Assessment Total Assessment is a certain percentage of the fair market value that is determined by local assessors to be the total taxable value of land and additions on the property. | Land | Improvement |
|---|---|---|---|---|
| 2024 | $9,747 | $112,771 | $25,637 | $87,134 |
| 2023 | $9,403 | $103,129 | $23,445 | $79,684 |
| 2022 | $8,835 | $90,658 | $19,537 | $71,121 |
| 2021 | $8,378 | $84,348 | $18,177 | $66,171 |
| 2020 | $8,055 | $79,973 | $17,234 | $62,739 |
| 2019 | $7,729 | $75,297 | $16,226 | $59,071 |
| 2018 | $7,005 | $67,759 | $15,221 | $52,538 |
| 2017 | $6,861 | $63,593 | $14,285 | $49,308 |
| 2016 | $6,897 | $59,701 | $13,411 | $46,290 |
| 2013 | -- | $48,636 | $13,287 | $35,349 |
Agents Affiliated with this Home
-
JOSEPH GULI

Seller's Agent in 2025
JOSEPH GULI
Compass
(847) 932-5555
2 in this area
203 Total Sales
-
Patricia Bulanda
P
Buyer's Agent in 2025
Patricia Bulanda
Keller Williams North Shore West
(708) 217-8031
2 in this area
19 Total Sales
-
Kim Keefe

Seller's Agent in 2024
Kim Keefe
Compass
(815) 790-4852
205 in this area
429 Total Sales
-
A
Seller Co-Listing Agent in 2024
Arielle Kiefer
Compass
Map
Source: Midwest Real Estate Data (MRED)
MLS Number: 12129905
APN: 08-33-101-021
- 1808 Powers Rd
- 1820 Sebastian Dr
- 640 Schumann St
- 12306 Roger Rd
- 1604 Poplar Ln
- 622 Schubert St
- 341 Tanager Dr
- 260 Tanager Dr
- 214 Raffel Rd
- 11405 Banford Rd
- 1642 Wheeler St
- 1626 Wheeler St
- 1828 Wicker St
- 114 Meadow Ave
- 122 E Beech Ave
- 1700 Wicker St
- 12219 Baker Terrace
- 871 Hickman Ln
- 709 Mchenry Ave
- 819 N Sharon Dr

