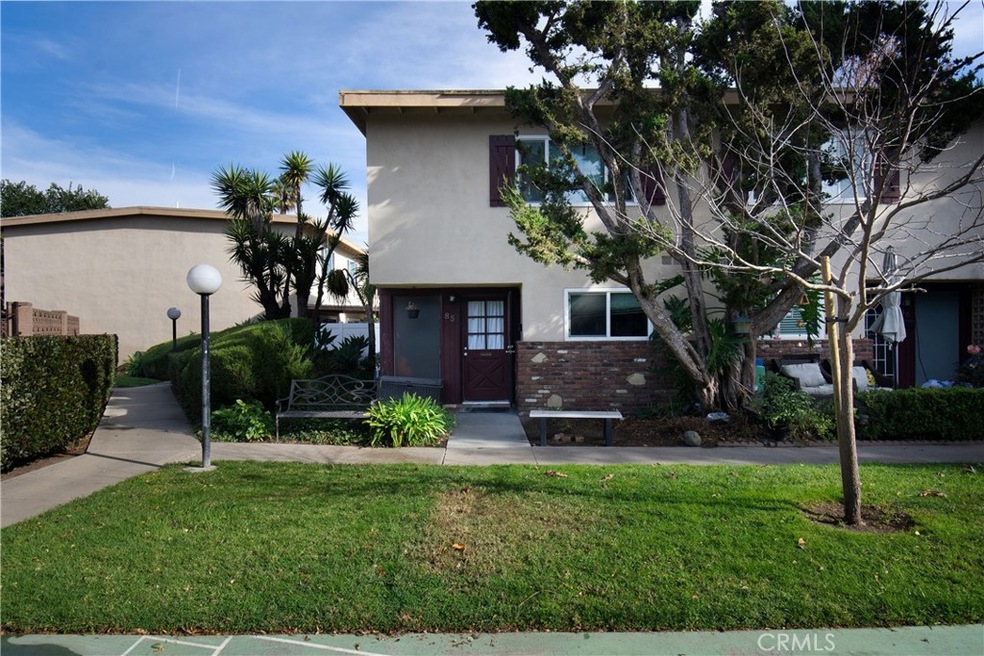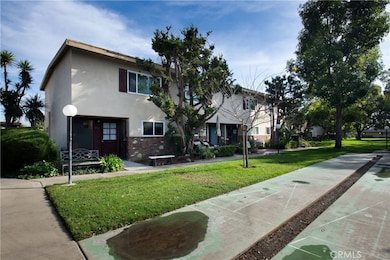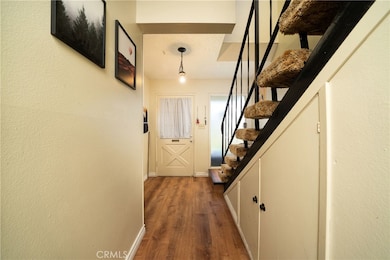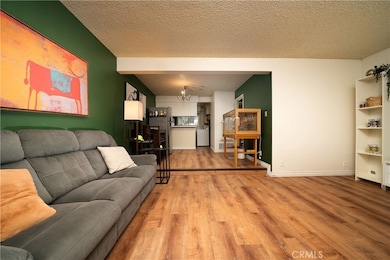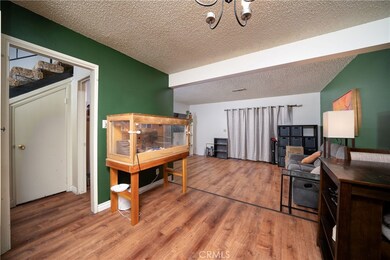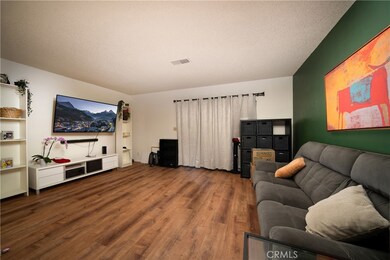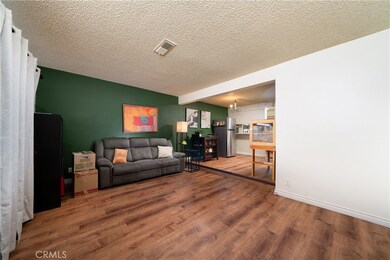
1921 Sherry Ln Unit 85 Santa Ana, CA 92705
Meredith Parkwood NeighborhoodHighlights
- Spa
- Rooftop Deck
- Covered patio or porch
- Hewes Middle School Rated A
- Clubhouse
- Formal Dining Room
About This Home
As of April 2025Corner unit townhouse in an excellent location of the complex. Includes: 2 large bedrooms, 1 ½ baths. Newer double pain windows, newer laminate flooring throughout the property and newer large covered patio. The unit is over 1,158 square feet. Separate living room and separate formal dining area. Also includes a 1 car garage close to the unit. Washer & dryer hookups or the HOA also has community laundry area. Tustin Unified school district. Walking distance to shopping, schools, parks and restaurants. Priced right to sell fast.
Front door is facing East/West
$$ REDUCED PRICE FOR FAST SALE $$
Last Agent to Sell the Property
Advance Realty Brokerage Phone: 714-240-2559 License #01103656 Listed on: 12/17/2024
Property Details
Home Type
- Condominium
Est. Annual Taxes
- $3,994
Year Built
- Built in 1963
Lot Details
- 1 Common Wall
- Vinyl Fence
HOA Fees
- $449 Monthly HOA Fees
Parking
- 1 Open Parking Space
- 1 Car Garage
- Parking Available
Home Design
- Composition Roof
Interior Spaces
- 1,159 Sq Ft Home
- 2-Story Property
- Double Pane Windows
- Living Room
- Formal Dining Room
- Gas Range
- Laundry Room
Flooring
- Carpet
- Laminate
Bedrooms and Bathrooms
- 2 Bedrooms
- All Upper Level Bedrooms
- Bathtub
Outdoor Features
- Spa
- Rooftop Deck
- Covered patio or porch
Utilities
- Central Heating
Listing and Financial Details
- Tax Lot 1
- Tax Tract Number 4236
- Assessor Parcel Number 93051085
- $372 per year additional tax assessments
- Seller Considering Concessions
Community Details
Overview
- 120 Units
- Hillview Regency Association, Phone Number (714) 285-2626
- The Management Trust HOA
Amenities
- Clubhouse
- Laundry Facilities
Recreation
- Community Playground
- Community Pool
- Community Spa
Ownership History
Purchase Details
Home Financials for this Owner
Home Financials are based on the most recent Mortgage that was taken out on this home.Purchase Details
Home Financials for this Owner
Home Financials are based on the most recent Mortgage that was taken out on this home.Purchase Details
Home Financials for this Owner
Home Financials are based on the most recent Mortgage that was taken out on this home.Purchase Details
Purchase Details
Similar Homes in Santa Ana, CA
Home Values in the Area
Average Home Value in this Area
Purchase History
| Date | Type | Sale Price | Title Company |
|---|---|---|---|
| Grant Deed | $544,000 | Chicago Title | |
| Grant Deed | -- | Unisource | |
| Grant Deed | $310,000 | Lawyers Title | |
| Interfamily Deed Transfer | -- | Accommodation | |
| Interfamily Deed Transfer | -- | -- |
Mortgage History
| Date | Status | Loan Amount | Loan Type |
|---|---|---|---|
| Open | $534,146 | FHA | |
| Previous Owner | $299,000 | New Conventional | |
| Previous Owner | $15,000 | Future Advance Clause Open End Mortgage | |
| Previous Owner | $6,200 | Second Mortgage Made To Cover Down Payment | |
| Previous Owner | $292,400 | New Conventional |
Property History
| Date | Event | Price | Change | Sq Ft Price |
|---|---|---|---|---|
| 04/07/2025 04/07/25 | Sold | $544,000 | 0.0% | $469 / Sq Ft |
| 03/06/2025 03/06/25 | Pending | -- | -- | -- |
| 02/07/2025 02/07/25 | Price Changed | $544,000 | -0.2% | $469 / Sq Ft |
| 01/09/2025 01/09/25 | Price Changed | $545,000 | -2.7% | $470 / Sq Ft |
| 12/17/2024 12/17/24 | For Sale | $560,000 | -- | $483 / Sq Ft |
Tax History Compared to Growth
Tax History
| Year | Tax Paid | Tax Assessment Tax Assessment Total Assessment is a certain percentage of the fair market value that is determined by local assessors to be the total taxable value of land and additions on the property. | Land | Improvement |
|---|---|---|---|---|
| 2024 | $3,994 | $339,028 | $272,788 | $66,240 |
| 2023 | $3,902 | $332,381 | $267,439 | $64,942 |
| 2022 | $3,847 | $325,864 | $262,195 | $63,669 |
| 2021 | $3,770 | $319,475 | $257,054 | $62,421 |
| 2020 | $3,750 | $316,200 | $254,419 | $61,781 |
| 2019 | $3,661 | $310,000 | $249,430 | $60,570 |
| 2018 | $1,866 | $141,820 | $79,540 | $62,280 |
| 2017 | $1,834 | $139,040 | $77,981 | $61,059 |
| 2016 | $1,803 | $136,314 | $76,452 | $59,862 |
| 2015 | $1,786 | $134,267 | $75,304 | $58,963 |
| 2014 | $1,740 | $131,637 | $73,829 | $57,808 |
Agents Affiliated with this Home
-
Martin Cueva

Seller's Agent in 2025
Martin Cueva
Advance Realty
(714) 240-2559
1 in this area
142 Total Sales
-
Curtis Rodriguez

Buyer's Agent in 2025
Curtis Rodriguez
HomeSmart, Evergreen Realty
(714) 270-5511
1 in this area
401 Total Sales
Map
Source: California Regional Multiple Listing Service (CRMLS)
MLS Number: PW24250812
APN: 930-510-85
- 1919 Sherry Ln Unit 28
- 2026 Mirasol St
- 2026 E Santa Clara Ave Unit A2
- 1345 Cabrillo Park Dr Unit J08
- 1345 Cabrillo Park Dr Unit J02
- 1345 Cabrillo Park Dr Unit S14
- 1345 Cabrillo Park Dr Unit D01
- 1345 Cabrillo Park Dr Unit D15
- 1345 Cabrillo Park Dr Unit G6
- 1300 Cabrillo Park Dr Unit B
- 1404 N Tustin Ave Unit J1
- 1260 Cabrillo Park Dr Unit H
- 1613 E Wellington Ave
- 1088 Cabrillo Park Dr Unit A
- 1084 Cabrillo Park Dr Unit B
- 1074 Cabrillo Park Dr Unit D
- 2545 Shadow Lake
- 2512 View Lake Unit 159
- 2244 Franzen Ave
- 2533 Shadow Lake Unit 124
