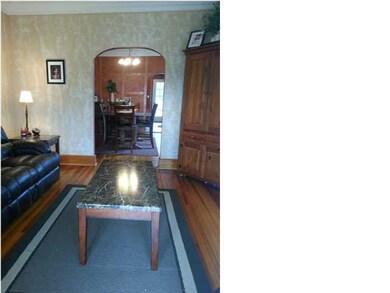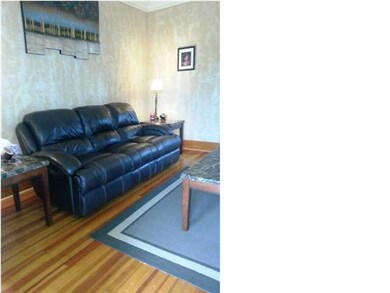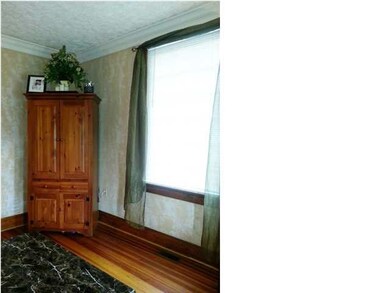
1921 Stringtown Rd Evansville, IN 47711
Diamond-Stringtown NeighborhoodHighlights
- Wood Flooring
- 1 Car Detached Garage
- Bungalow
- North High School Rated A-
- Crown Molding
- En-Suite Primary Bedroom
About This Home
As of January 2025BRAND NEW ROOF!!! Welcome home to 1921 Stringtown Road! You will be immediately drawn into this inviting bungalow. As soon as you open the front door you will see the beautiful original HARDWOOD flooring through out the living areas. The large LIVING ROOM offers ample space for your furnishings and plenty of natural light. Adjacent is the very spacious DINING ROOM, offers plenty of room for an oversized table, hutch and buffet. Next is the updated KITCHEN with plenty of counters, cabinets and storage PLUS all the kitchen appliances are included in the sale of the home. The main level also offers two bedrooms and an updated FULL BATHROOM with built in storage. Upstairs you will find the MASTER SUITE with large bedroom offering a built in dresser. The MASTER BATH was updated and includes a whirlpool tub. There are two closets and a sitting area that could be used for an office, craft area, or exercise area. In the BASEMENT the one extra large room could be divided into two separate areas Remodeled
Home Details
Home Type
- Single Family
Est. Annual Taxes
- $660
Year Built
- Built in 1909
Lot Details
- 7,841 Sq Ft Lot
- Lot Dimensions are 38 x 130
- Property is Fully Fenced
- Privacy Fence
- Wood Fence
- Landscaped
- Level Lot
Home Design
- Bungalow
- Shingle Roof
- Vinyl Construction Material
Interior Spaces
- 1.5-Story Property
- Crown Molding
- Ceiling height of 9 feet or more
- Ceiling Fan
- Gas Log Fireplace
- Insulated Windows
- Partially Finished Basement
- Basement Fills Entire Space Under The House
- Fire and Smoke Detector
- Gas Dryer Hookup
Kitchen
- Electric Oven or Range
- Disposal
Flooring
- Wood
- Carpet
- Tile
- Vinyl
Bedrooms and Bathrooms
- 3 Bedrooms
- En-Suite Primary Bedroom
Parking
- 1 Car Detached Garage
- Garage Door Opener
Utilities
- Forced Air Heating and Cooling System
- Window Unit Cooling System
- Heating System Uses Gas
- Cable TV Available
Listing and Financial Details
- Home warranty included in the sale of the property
- Assessor Parcel Number 82-06-17-031-040.003-029
Ownership History
Purchase Details
Home Financials for this Owner
Home Financials are based on the most recent Mortgage that was taken out on this home.Purchase Details
Home Financials for this Owner
Home Financials are based on the most recent Mortgage that was taken out on this home.Purchase Details
Home Financials for this Owner
Home Financials are based on the most recent Mortgage that was taken out on this home.Purchase Details
Home Financials for this Owner
Home Financials are based on the most recent Mortgage that was taken out on this home.Purchase Details
Home Financials for this Owner
Home Financials are based on the most recent Mortgage that was taken out on this home.Purchase Details
Home Financials for this Owner
Home Financials are based on the most recent Mortgage that was taken out on this home.Similar Homes in Evansville, IN
Home Values in the Area
Average Home Value in this Area
Purchase History
| Date | Type | Sale Price | Title Company |
|---|---|---|---|
| Warranty Deed | -- | Hometown Title | |
| Warranty Deed | $124,900 | Hometown Title | |
| Warranty Deed | -- | Columbia Title Inc | |
| Warranty Deed | -- | -- | |
| Warranty Deed | -- | -- | |
| Warranty Deed | -- | None Available | |
| Warranty Deed | -- | None Available |
Mortgage History
| Date | Status | Loan Amount | Loan Type |
|---|---|---|---|
| Open | $128,528 | New Conventional | |
| Closed | $128,528 | New Conventional | |
| Previous Owner | $88,369 | FHA | |
| Previous Owner | $73,709 | New Conventional | |
| Previous Owner | $1,500,000 | Commercial | |
| Previous Owner | $85,874 | VA | |
| Previous Owner | $44,952 | Unknown | |
| Previous Owner | $86,827 | VA | |
| Previous Owner | $70,000 | New Conventional |
Property History
| Date | Event | Price | Change | Sq Ft Price |
|---|---|---|---|---|
| 01/02/2025 01/02/25 | Sold | $130,900 | -3.0% | $55 / Sq Ft |
| 10/23/2024 10/23/24 | Pending | -- | -- | -- |
| 10/18/2024 10/18/24 | For Sale | $134,900 | +49.9% | $57 / Sq Ft |
| 04/17/2018 04/17/18 | Sold | $90,000 | -5.3% | $38 / Sq Ft |
| 03/10/2018 03/10/18 | Pending | -- | -- | -- |
| 01/16/2018 01/16/18 | For Sale | $95,000 | +16.0% | $40 / Sq Ft |
| 03/21/2014 03/21/14 | Sold | $81,900 | -6.4% | $35 / Sq Ft |
| 02/13/2014 02/13/14 | Pending | -- | -- | -- |
| 07/22/2013 07/22/13 | For Sale | $87,500 | -- | $37 / Sq Ft |
Tax History Compared to Growth
Tax History
| Year | Tax Paid | Tax Assessment Tax Assessment Total Assessment is a certain percentage of the fair market value that is determined by local assessors to be the total taxable value of land and additions on the property. | Land | Improvement |
|---|---|---|---|---|
| 2024 | $660 | $77,200 | $8,100 | $69,100 |
| 2023 | $656 | $74,900 | $8,100 | $66,800 |
| 2022 | $614 | $75,300 | $8,100 | $67,200 |
| 2021 | $556 | $69,100 | $8,100 | $61,000 |
| 2020 | $539 | $69,100 | $8,100 | $61,000 |
| 2019 | $532 | $69,100 | $8,100 | $61,000 |
| 2018 | $521 | $69,100 | $8,100 | $61,000 |
| 2017 | $467 | $63,800 | $8,100 | $55,700 |
| 2016 | $450 | $63,700 | $8,000 | $55,700 |
| 2014 | $550 | $64,600 | $8,000 | $56,600 |
| 2013 | -- | $63,300 | $8,000 | $55,300 |
Agents Affiliated with this Home
-
Carson Lowry

Seller's Agent in 2025
Carson Lowry
RE/MAX
(812) 305-4663
15 in this area
512 Total Sales
-
Trae Dauby

Buyer's Agent in 2025
Trae Dauby
Dauby Real Estate
(812) 213-4859
26 in this area
1,525 Total Sales
-
S
Seller's Agent in 2018
Sammy King
KELLER WILLIAMS CAPITAL REALTY
-
Erika Strong

Buyer's Agent in 2018
Erika Strong
Key Associates Signature Realty
(812) 484-8166
180 Total Sales
-
Stephanie Morris

Seller's Agent in 2014
Stephanie Morris
F.C. TUCKER EMGE
(812) 484-9030
3 in this area
135 Total Sales
-
Julie Card

Buyer's Agent in 2014
Julie Card
ERA FIRST ADVANTAGE REALTY, INC
(812) 457-0978
1 in this area
186 Total Sales
Map
Source: Indiana Regional MLS
MLS Number: 816039
APN: 82-06-17-031-040.003-029
- 615 Keck Ave
- 11430 Savana Ct Unit 8
- 516 Wedeking Ave
- 317 Enlow Ave
- 416 Richardt Ave
- 1501 Stringtown Rd
- 1415 N Elliott St
- 1413 N Elliott St
- 1308 N Garvin St
- 302 E Tennessee St
- 504 Negley Ave
- 313 E Tennessee St
- 2500 N Governor St
- 2508 N Evans Ave
- 2572 Stringtown Rd
- 618 E Missouri St
- 15 E Tennessee St
- 928 Negley Ave
- 2601 N Heidelbach Ave
- 729 E Parkland Ave






