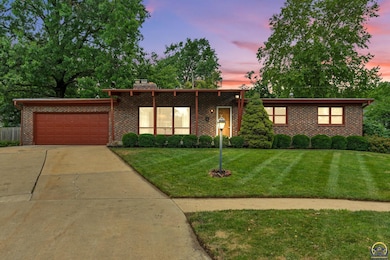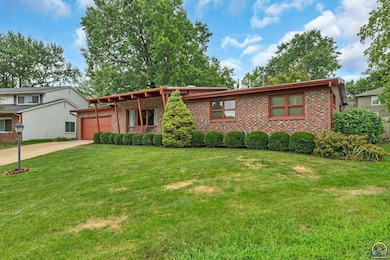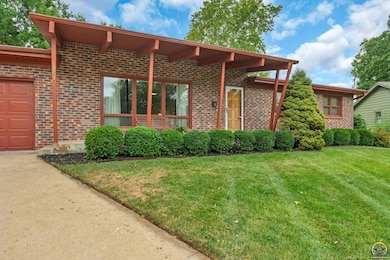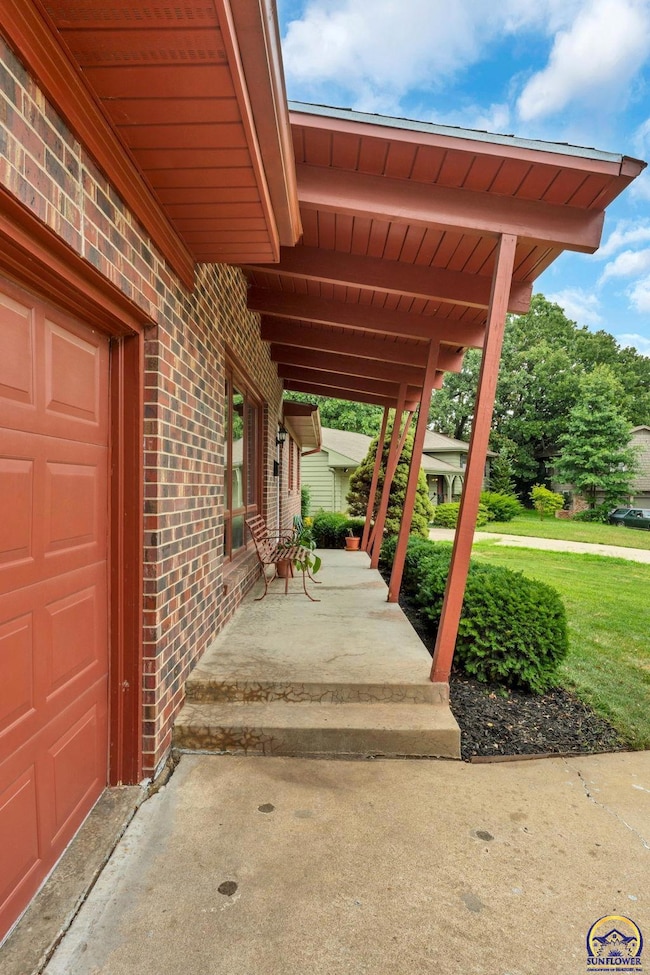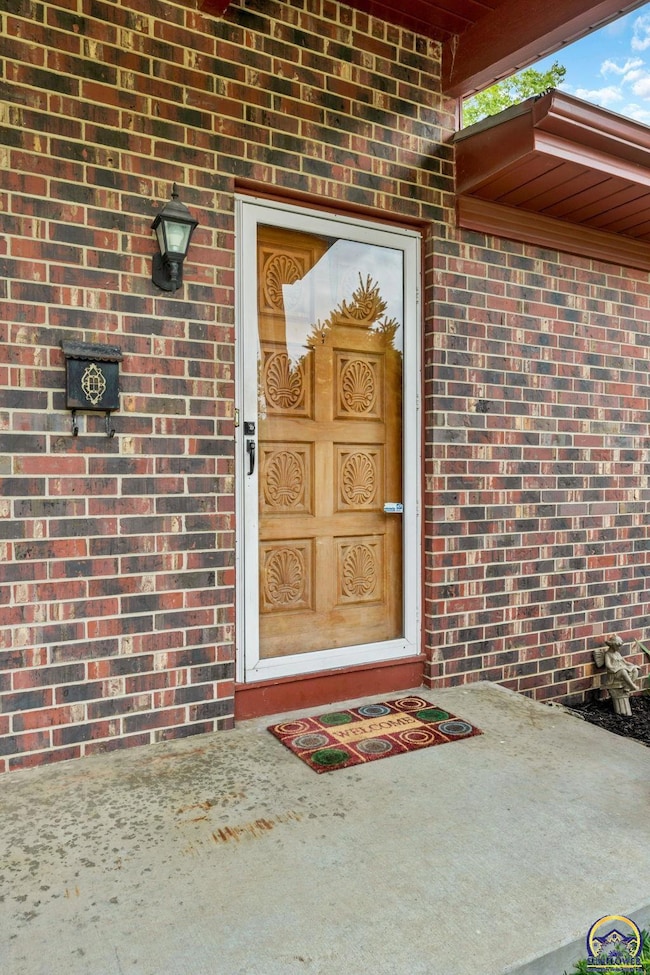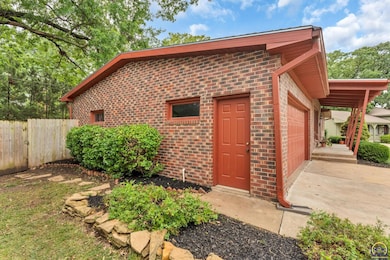1921 SW Damon Ct Topeka, KS 66611
South Topeka NeighborhoodEstimated payment $1,727/month
Highlights
- In Ground Pool
- Vaulted Ceiling
- No HOA
- Multiple Fireplaces
- Ranch Style House
- Covered Patio or Porch
About This Home
Back on the market—no fault of the seller! Whole house inspection, sewer camera, and termite inspection reports are available for your review. Step back in time with this rare mid-century modern home brimming with character! Nestled on a quiet cul-de-sac, this 3-bedroom, 3-bathroom beauty offers a thoughtful, functional layout with main-floor laundry, soaring vaulted ceilings, exposed beams, skylights, and track lighting that enhance its authentic mid-century charm. A stunning 3-way see-through stone fireplace stretches from the main floor down to the basement, creating a true architectural centerpiece. The hardwood floors are visible in some areas and covered by carpet in others — just waiting to be fully revealed and brought back to life. The basement offers endless potential, with a partially finished area (not counted in the square footage), a new egress window for future expansion, and a small kitchenette area with a sink that’s perfect for a future bar or entertainment space. But the real showstopper? The backyard oasis. Step out to a covered patio overlooking a gorgeous 8-foot deep concrete pool with a charming standing ledge in the deep end. Believed to be 50–60 years old, the pool has had recent repairs and perfectly complements the home’s timeless 1960s character. The fully fenced yard, mature landscaping, and privacy fencing create a true escape right at home. While the house could use some cosmetic updates (think: fresh paint, pulling up the remaining carpet, and modernizing the kitchen and bathrooms), the value you can add is immense. Don’t miss your chance to own a one-of-a-kind mid-century modern treasure with an incredible backyard retreat in a prime location.
Listing Agent
Better Homes and Gardens Real Brokerage Phone: 785-845-7973 License #SA00239492 Listed on: 07/26/2025

Home Details
Home Type
- Single Family
Est. Annual Taxes
- $3,378
Year Built
- Built in 1966
Lot Details
- 10,454 Sq Ft Lot
- Cul-De-Sac
Parking
- 2 Car Attached Garage
- Automatic Garage Door Opener
- Garage Door Opener
Home Design
- Ranch Style House
- Composition Roof
- Stick Built Home
Interior Spaces
- 1,845 Sq Ft Home
- Vaulted Ceiling
- Multiple Fireplaces
- Gas Fireplace
- Living Room with Fireplace
- Dining Room
- Carpet
- Storm Doors
Kitchen
- Built-In Oven
- Electric Cooktop
- Dishwasher
- Disposal
Bedrooms and Bathrooms
- 3 Bedrooms
- 3 Full Bathrooms
Laundry
- Laundry Room
- Laundry on main level
Partially Finished Basement
- Basement Fills Entire Space Under The House
- Fireplace in Basement
Outdoor Features
- In Ground Pool
- Covered Patio or Porch
Schools
- Jardine Elementary School
- Jardine Middle School
- Topeka High School
Community Details
- No Home Owners Association
- Damon Subdivision
Listing and Financial Details
- Assessor Parcel Number R62485
Map
Home Values in the Area
Average Home Value in this Area
Tax History
| Year | Tax Paid | Tax Assessment Tax Assessment Total Assessment is a certain percentage of the fair market value that is determined by local assessors to be the total taxable value of land and additions on the property. | Land | Improvement |
|---|---|---|---|---|
| 2025 | $3,378 | $25,033 | -- | -- |
| 2023 | $3,378 | $22,491 | $0 | $0 |
| 2022 | $3,013 | $20,082 | $0 | $0 |
| 2021 | $2,824 | $17,930 | $0 | $0 |
| 2020 | $2,710 | $17,408 | $0 | $0 |
| 2019 | $2,646 | $16,901 | $0 | $0 |
| 2018 | $2,570 | $16,409 | $0 | $0 |
| 2017 | $2,499 | $15,930 | $0 | $0 |
| 2014 | $2,473 | $15,617 | $0 | $0 |
Property History
| Date | Event | Price | List to Sale | Price per Sq Ft |
|---|---|---|---|---|
| 10/09/2025 10/09/25 | Price Changed | $275,000 | -3.5% | $149 / Sq Ft |
| 09/15/2025 09/15/25 | Price Changed | $285,000 | -1.7% | $154 / Sq Ft |
| 09/07/2025 09/07/25 | Price Changed | $290,000 | -3.3% | $157 / Sq Ft |
| 08/15/2025 08/15/25 | For Sale | $300,000 | 0.0% | $163 / Sq Ft |
| 07/30/2025 07/30/25 | Pending | -- | -- | -- |
| 07/26/2025 07/26/25 | For Sale | $300,000 | -- | $163 / Sq Ft |
Purchase History
| Date | Type | Sale Price | Title Company |
|---|---|---|---|
| Quit Claim Deed | -- | None Listed On Document | |
| Quit Claim Deed | -- | None Listed On Document | |
| Interfamily Deed Transfer | -- | Security 1St Title | |
| Interfamily Deed Transfer | -- | Nations Title Agency Of Kans |
Mortgage History
| Date | Status | Loan Amount | Loan Type |
|---|---|---|---|
| Previous Owner | $10,000 | Future Advance Clause Open End Mortgage | |
| Previous Owner | $107,900 | New Conventional |
Source: Sunflower Association of REALTORS®
MLS Number: 240571
APN: 146-13-0-20-02-007-000
- 3036 SW Boswell Ave
- 1512 SW 29th Terrace
- 2859 SW MacVicar Ave
- 2910 SW Burlingame Rd
- 2319 SW Briarwood North Plaza Unit 208C
- 1407 SW 29th St
- 2824 SW Burlingame Rd
- 3130 SW Lane St
- 1627 SW Brooklyn Ave
- 2761 SW Plass Ave
- 2720 SW College Ave
- 36 SW Pepper Tree Ln
- 46 SW Pepper Tree Ln
- 1615 SW 27th St
- 1724 SW 27th St
- 909 SW 31st St
- 1207 SW Clontarf St
- 1608 SW 26th St
- 3422 SW Jardine Terrace
- 1307 SW Argyll St
- 1414 SW 32nd St
- 3201 SW Randolph Ave
- 2908 SW 31st Ct
- 3441 SW Burlingame Rd
- 1316 SW 27th St
- 3620-3640 SW Plass Ave
- 1109 SW 24th St
- 3711 SW Park South Ct
- 2101-2135 SW Potomac Dr
- 3500 SW 29th St
- 2409 SW 21st St
- 1701 SW 37th St
- 3733 SW Plaza Dr
- 3211 SW Twilight Ct
- 3930 SW Twilight Dr
- 2940 SW Gage Blvd
- 1935 SW Lincoln St
- 200 SW 21st St
- 3600 SW Gage Blvd
- 3200-3330 SW Eveningside Dr

