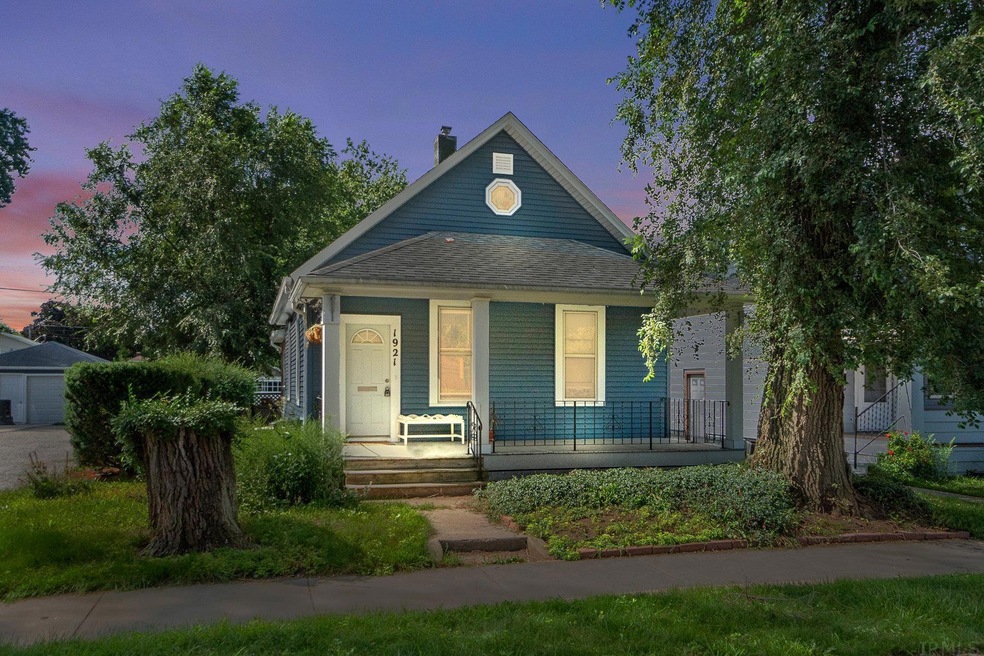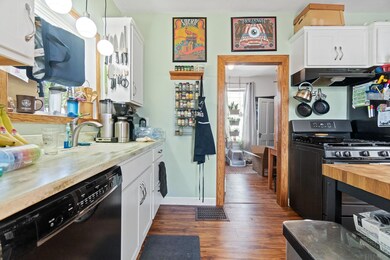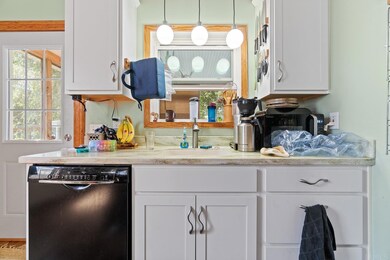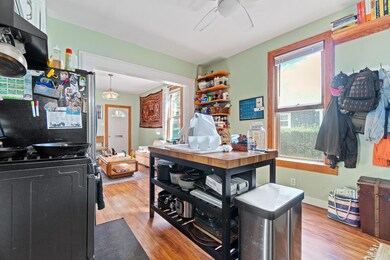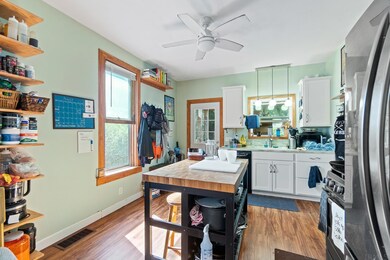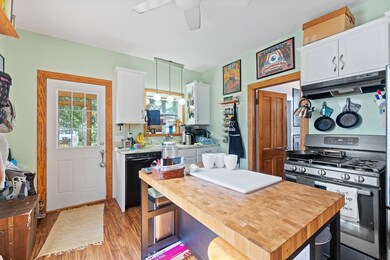
1921 Taylor St Fort Wayne, IN 46802
Westfield NeighborhoodHighlights
- Solid Surface Countertops
- 2 Car Detached Garage
- Covered Deck
- Screened Porch
- Eat-In Kitchen
- Bathtub with Shower
About This Home
As of September 2022This small home has so many quality updates and fantastic outdoor spaces. Within the last several years, it’s had a complete remodel including kitchen, bathroom, paint, flooring, a new screened porch in the rear, new cedar fence, paver patio, complete re-wiring with 100 amp service, new plumbing, etc. Vinyl plank flooring throughout. In the kitchen, newer stainless appliances including Bosch dishwasher, 5-burner gas range, and french-door refrigerator, plus solid surface countertops. Moveable kitchen island with bar seating stays! The backyard is a dream, with a screened in porch, paver patio, privacy fence, completely enclosed grass area, plus a spacious driveway, mature trees, and a two-car garage. The attic has potential to be finished and add more square footage to this home. Partial basement with laundry. This location is super convenient, a short drive to the Jefferson Point area, and also very close to the new Electric Works development. Easy access to the Rivergreenway trails. Very affordable utilities and property taxes!
Home Details
Home Type
- Single Family
Est. Annual Taxes
- $254
Year Built
- Built in 1908
Lot Details
- 7,405 Sq Ft Lot
- Lot Dimensions are 44x166
- Privacy Fence
- Wood Fence
- Historic Home
- Property is zoned C2
Parking
- 2 Car Detached Garage
- Gravel Driveway
- Off-Street Parking
Home Design
- Bungalow
- Shingle Roof
- Asphalt Roof
- Vinyl Construction Material
Interior Spaces
- 1-Story Property
- Screened Porch
- Laminate Flooring
- Pull Down Stairs to Attic
Kitchen
- Eat-In Kitchen
- Solid Surface Countertops
- Disposal
Bedrooms and Bathrooms
- 2 Bedrooms
- 1 Full Bathroom
- Bathtub with Shower
Partially Finished Basement
- Block Basement Construction
- Stone or Rock in Basement
- Crawl Space
Schools
- Study Elementary School
- Kekionga Middle School
- South Side High School
Utilities
- Forced Air Heating and Cooling System
- High-Efficiency Furnace
- Heating System Uses Gas
Additional Features
- Energy-Efficient HVAC
- Covered Deck
- Suburban Location
Community Details
- Dreisbach Subdivision
Listing and Financial Details
- Assessor Parcel Number 02-12-10-327-012.000-074
Ownership History
Purchase Details
Purchase Details
Home Financials for this Owner
Home Financials are based on the most recent Mortgage that was taken out on this home.Purchase Details
Purchase Details
Home Financials for this Owner
Home Financials are based on the most recent Mortgage that was taken out on this home.Purchase Details
Similar Homes in Fort Wayne, IN
Home Values in the Area
Average Home Value in this Area
Purchase History
| Date | Type | Sale Price | Title Company |
|---|---|---|---|
| Quit Claim Deed | -- | None Listed On Document | |
| Quit Claim Deed | -- | Fidelity National Title | |
| Warranty Deed | $106,000 | Fidelity National Title | |
| Warranty Deed | $81,950 | Fidelity National Title Co | |
| Personal Reps Deed | -- | None Available |
Mortgage History
| Date | Status | Loan Amount | Loan Type |
|---|---|---|---|
| Previous Owner | $65,550 | New Conventional | |
| Previous Owner | $26,400 | Credit Line Revolving |
Property History
| Date | Event | Price | Change | Sq Ft Price |
|---|---|---|---|---|
| 09/23/2022 09/23/22 | Sold | $106,000 | -3.6% | $172 / Sq Ft |
| 08/25/2022 08/25/22 | Pending | -- | -- | -- |
| 08/15/2022 08/15/22 | For Sale | $110,000 | +34.2% | $179 / Sq Ft |
| 07/14/2021 07/14/21 | Sold | $81,950 | -2.9% | $133 / Sq Ft |
| 06/12/2021 06/12/21 | Pending | -- | -- | -- |
| 06/10/2021 06/10/21 | Price Changed | $84,400 | +0.5% | $137 / Sq Ft |
| 06/08/2021 06/08/21 | For Sale | $84,004 | -- | $136 / Sq Ft |
Tax History Compared to Growth
Tax History
| Year | Tax Paid | Tax Assessment Tax Assessment Total Assessment is a certain percentage of the fair market value that is determined by local assessors to be the total taxable value of land and additions on the property. | Land | Improvement |
|---|---|---|---|---|
| 2024 | $2,709 | $131,500 | $14,400 | $117,100 |
| 2022 | $709 | $91,400 | $9,700 | $81,700 |
| 2021 | $254 | $46,700 | $7,300 | $39,400 |
| 2020 | $525 | $47,500 | $7,300 | $40,200 |
| 2019 | $259 | $33,700 | $7,300 | $26,400 |
| 2018 | $167 | $32,900 | $7,300 | $25,600 |
| 2017 | $141 | $28,900 | $7,300 | $21,600 |
| 2016 | $136 | $28,700 | $7,300 | $21,400 |
| 2014 | $71 | $20,400 | $7,300 | $13,100 |
| 2013 | $72 | $20,600 | $7,300 | $13,300 |
Agents Affiliated with this Home
-
Abbie Stombaugh
A
Seller's Agent in 2022
Abbie Stombaugh
eXp Realty, LLC
(260) 615-2727
2 in this area
6 Total Sales
-
Brent Minnick

Buyer's Agent in 2022
Brent Minnick
Realty ONE Group Envision
(260) 241-3991
1 in this area
15 Total Sales
-
Neil Federspiel

Seller's Agent in 2021
Neil Federspiel
RE/MAX
(260) 466-8898
1 in this area
123 Total Sales
Map
Source: Indiana Regional MLS
MLS Number: 202233985
APN: 02-12-10-327-012.000-074
- 1827 Hale Ave
- 1331 Michigan Ave
- 2326 25th Ave
- 1320 Taylor St
- 1302 Huestis Ave
- 1025 Garden St
- 2130 Broadway
- 2120 Broadway
- 921 Thieme Dr
- 1324 Maple Ave
- 2402 Broadway
- 1214 W Jefferson Blvd
- 929 Parkview Ave
- 919 Parkview Ave
- 2825 Edwards St
- 1118 W Jefferson Blvd
- 1711 Gruber Ave
- 1025 Lavina St
- 514 Mechanic St
- 1304 Union St
