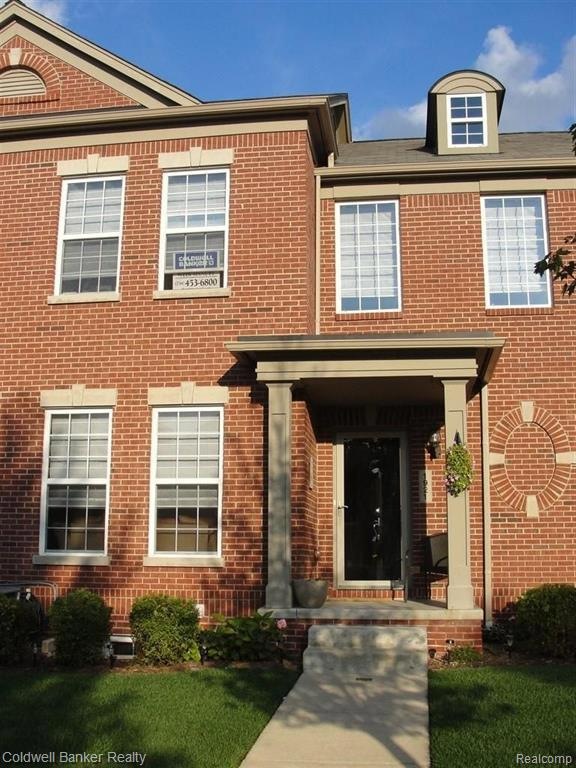
$279,900
- 2 Beds
- 2.5 Baths
- 1,660 Sq Ft
- 3913 Radcliff Dr
- Unit 134
- Canton, MI
Fabulous & Spacious move-in-ready 2BR 2-1/2 Bath W. Facing Condo located in the Woodlands of Chatterton Sub, with a community pool, and wonderful clubhouse for events and activities. This home has a beautiful open floorplan, with a large great room, with dining room, for entertaining or family space, a striking kitchen featuring Brazilian cherry floors and matching updated cabinets, half bath,
Rick Nessel National Realty Centers, Inc
