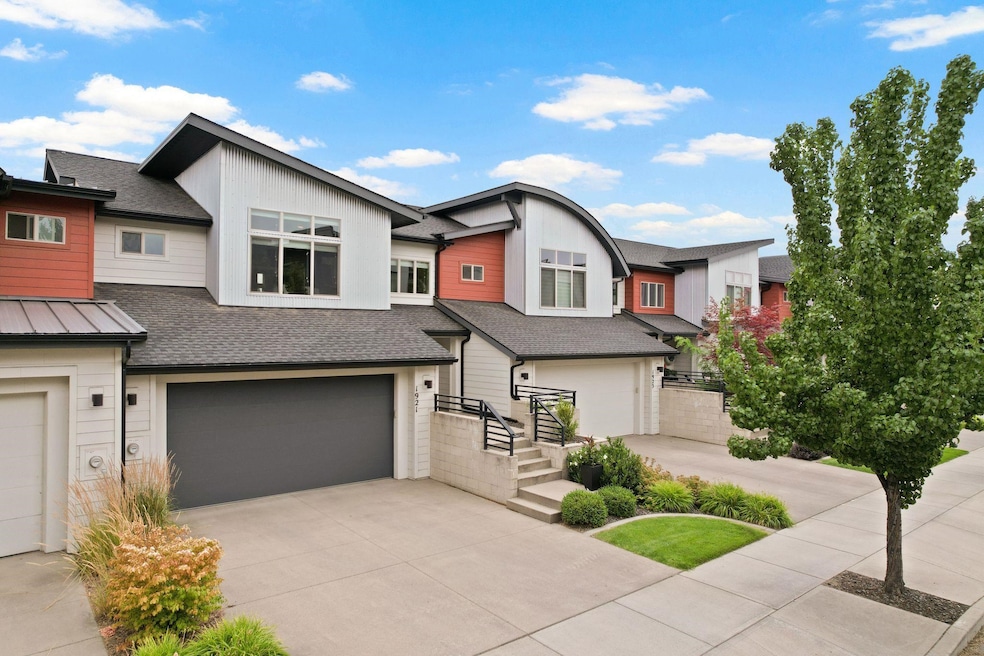1921 W Centennial Way Spokane, WA 99201
West Central NeighborhoodEstimated payment $6,792/month
Highlights
- City View
- Deck
- Wood Flooring
- North Central High School Rated A-
- Cathedral Ceiling
- 1-minute walk to Herbert M. Hamblen Conservation Area
About This Home
Luxury Living on the Centennial Trail Welcome to one of the most sought-after addresses in Kendall Yards, the Riverbend Townhomes. This like-new 3 bed, 3 bath home offers the perfect blend of style, comfort, and location. Perched above the Centennial Trail, you'll enjoy stunning territorial and city views from your deck - complete with a remote controlled awning. Inside, you’ll find granite countertops, hickory wood flooring, and a desirable main-level primary suite. The thoughtfully designed floor plan includes a lower-level walkout that can serve as an additional bedroom or spacious family room. Upgrades include an EcoWater purification system, gas fireplace, six burner gas cooktop with stainless steel hood vent, built in microwave and oven and many more upgraded finishes throughout. Whether you're taking in the sunset views or strolling to Kendall Yards' best restaurants, markets, and coffee shops — this home offers the very best of urban living in Spokane.
Home Details
Home Type
- Single Family
Est. Annual Taxes
- $1,990
Year Built
- Built in 2015
HOA Fees
- $264 Monthly HOA Fees
Parking
- 2 Car Attached Garage
- Garage Door Opener
- Off-Site Parking
Property Views
- City
- Territorial
Interior Spaces
- 2,146 Sq Ft Home
- Cathedral Ceiling
- Gas Fireplace
- Vinyl Clad Windows
- Wood Flooring
- Partially Finished Basement
Kitchen
- Gas Range
- Microwave
- Dishwasher
- Solid Surface Countertops
- Disposal
Bedrooms and Bathrooms
- 3 Bedrooms
- 3 Bathrooms
Laundry
- Dryer
- Washer
Schools
- Yasuhara Middle School
- North Central High School
Utilities
- Forced Air Heating and Cooling System
- High Speed Internet
Additional Features
- Deck
- 3,286 Sq Ft Lot
Community Details
- $150 HOA Transfer Fee
- Kendall Yards Subdivision
Listing and Financial Details
- Assessor Parcel Number 25134.5624
Map
Home Values in the Area
Average Home Value in this Area
Tax History
| Year | Tax Paid | Tax Assessment Tax Assessment Total Assessment is a certain percentage of the fair market value that is determined by local assessors to be the total taxable value of land and additions on the property. | Land | Improvement |
|---|---|---|---|---|
| 2025 | $1,990 | $981,000 | $200,000 | $781,000 |
| 2024 | $1,990 | $977,200 | $200,000 | $777,200 |
| 2023 | $938 | $1,002,400 | $95,000 | $907,400 |
| 2022 | $1,120 | $981,900 | $95,000 | $886,900 |
| 2021 | $1,138 | $656,800 | $95,000 | $561,800 |
| 2020 | $1,181 | $598,500 | $95,000 | $503,500 |
| 2019 | $1,140 | $539,500 | $95,000 | $444,500 |
| 2018 | $1,325 | $513,600 | $95,000 | $418,600 |
| 2017 | $1,233 | $439,700 | $90,000 | $349,700 |
| 2016 | $1,260 | $325,200 | $90,000 | $235,200 |
| 2015 | $1,288 | $90,000 | $90,000 | $0 |
| 2014 | -- | $0 | $0 | $0 |
Property History
| Date | Event | Price | Change | Sq Ft Price |
|---|---|---|---|---|
| 09/02/2025 09/02/25 | Pending | -- | -- | -- |
| 08/07/2025 08/07/25 | For Sale | $1,200,000 | +160.1% | $559 / Sq Ft |
| 10/29/2015 10/29/15 | Sold | $461,431 | +9.9% | $241 / Sq Ft |
| 04/15/2015 04/15/15 | Pending | -- | -- | -- |
| 03/02/2015 03/02/15 | For Sale | $420,000 | -- | $219 / Sq Ft |
Purchase History
| Date | Type | Sale Price | Title Company |
|---|---|---|---|
| Interfamily Deed Transfer | -- | First American Title Ins Co | |
| Warranty Deed | -- | None Listed On Document | |
| Interfamily Deed Transfer | -- | None Available | |
| Warranty Deed | $461,431 | Inland Professional Title |
Mortgage History
| Date | Status | Loan Amount | Loan Type |
|---|---|---|---|
| Open | $383,000 | New Conventional | |
| Previous Owner | $411,865 | New Conventional |
Source: Spokane Association of REALTORS®
MLS Number: 202521996
APN: 25134.5624
- 2114 W Falls Ave
- 1827 W Bridge Ave
- 2120 W Summit Pkwy
- 1810 W Summit Pkwy
- 2205 W Bridge Ave
- 2022 W College Ave
- 2216 W Summit Pkwy
- 614 N Oak St
- 1828 W Riverside Ave Unit 301
- 2003 W Mallon Ave
- 2408 W Centennial Place
- 2101 W Mallon Ave
- 1927 W Riverside Ave
- 1724 W Riverside Ave Unit 2
- 2435 W Summit Pkwy
- 441 N Cochran Place
- 2518 W Summit Pkwy
- 2022 W Dean Ave
- 2428 W College Ave
- 1512 W College Ave







