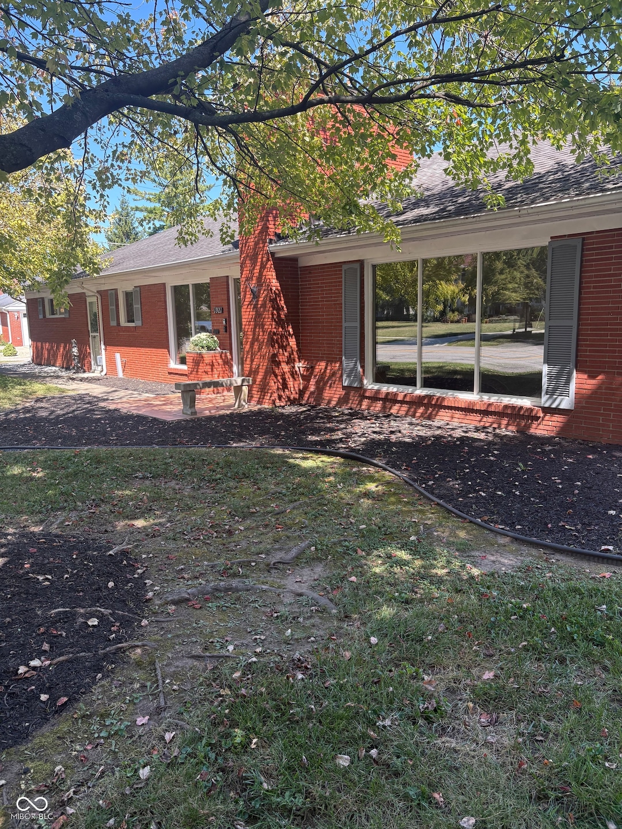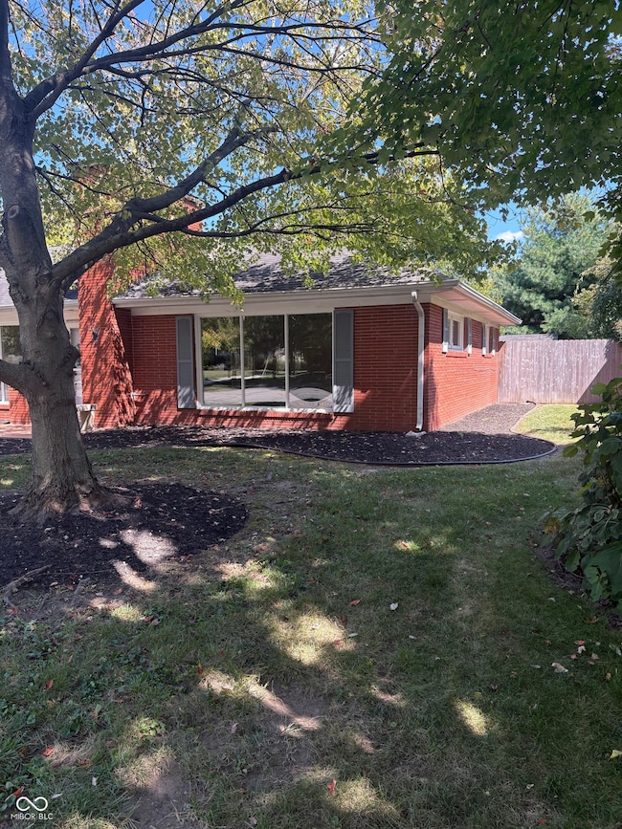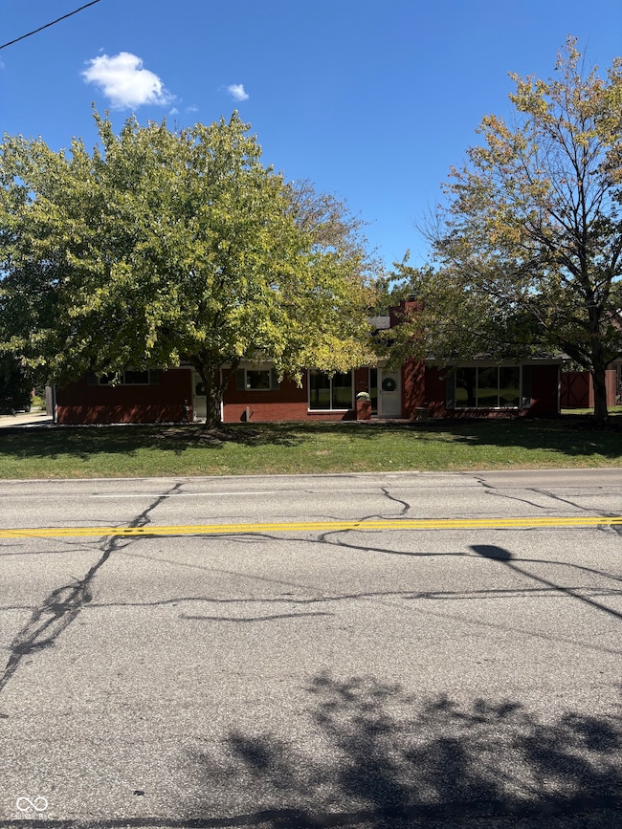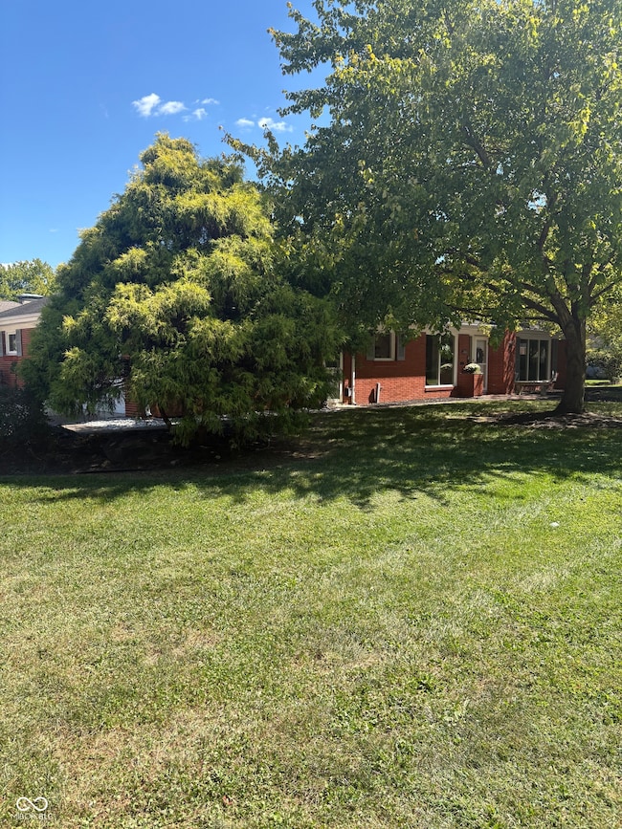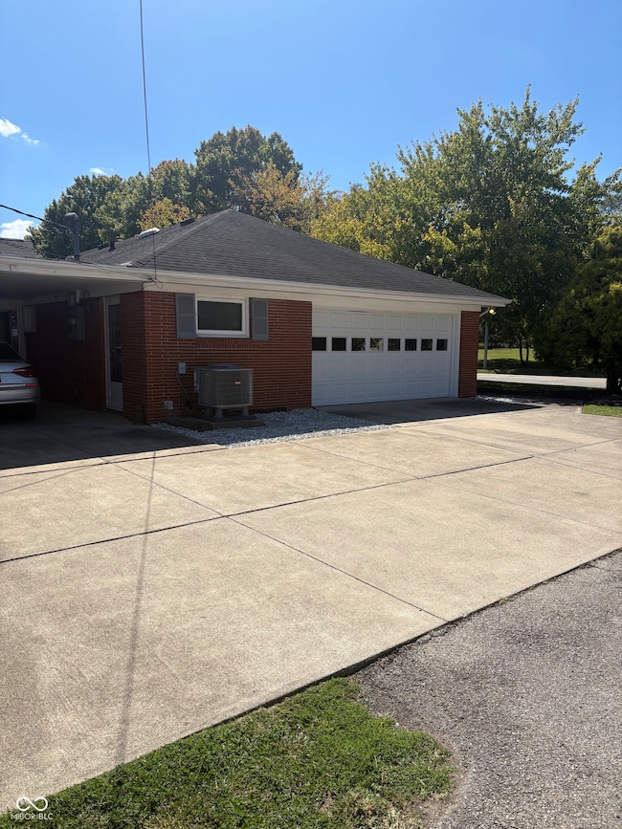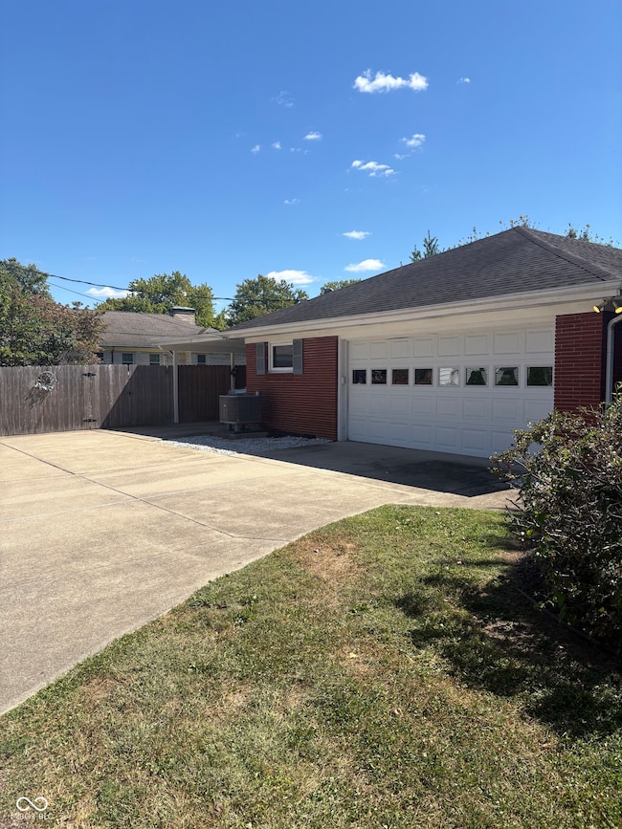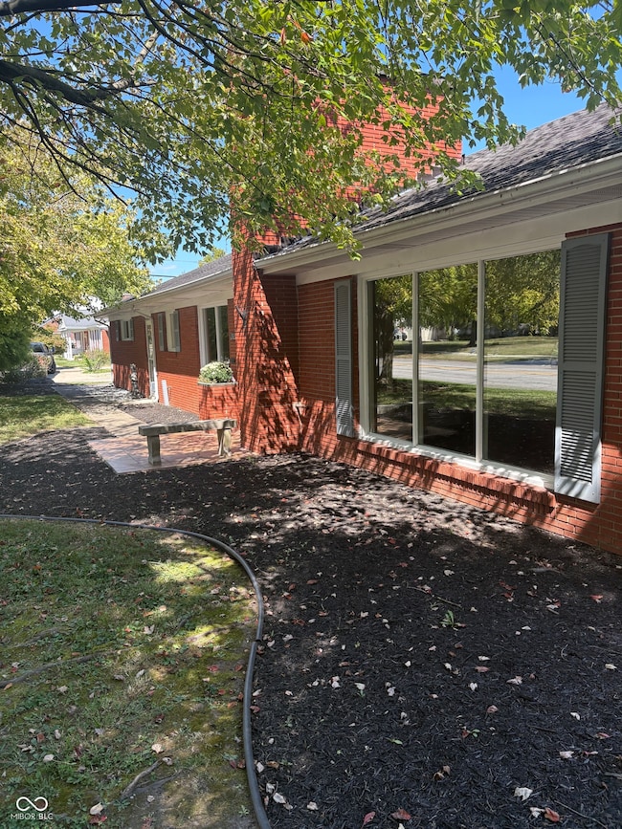1921 Washington St Columbus, IN 47201
Estimated payment $1,827/month
Highlights
- Deck
- Two Way Fireplace
- No HOA
- Columbus North High School Rated A
- Ranch Style House
- 4-minute walk to Noblitt Park
About This Home
Welcome to 1921 Washington St. This wonderful Mid-Century Ranch sits in the heart of Columbus close to downtown shopping and Donner Park. This 2 BR home features an open concept as you walk in the front door. Enjoy natural sunlight as you relax in the Florida room off the rear of the home. There is ample parking with two car attached garage and carport. The lawn is well taken care of and features a fenced back yard and storage shed. A flex space near the rear of the home could be converted to a 3rd BR. Don't miss the opportunity to make this home yours.
Home Details
Home Type
- Single Family
Est. Annual Taxes
- $2,758
Year Built
- Built in 1958
Parking
- 2 Car Attached Garage
- Carport
- Alley Access
Home Design
- Ranch Style House
- Brick Exterior Construction
- Slab Foundation
Interior Spaces
- 1,720 Sq Ft Home
- Built-In Features
- Paddle Fans
- 2 Fireplaces
- Two Way Fireplace
- Family or Dining Combination
- Vinyl Plank Flooring
- Attic Access Panel
- Fire and Smoke Detector
Kitchen
- Electric Oven
- Dishwasher
Bedrooms and Bathrooms
- 2 Bedrooms
- 2 Full Bathrooms
Outdoor Features
- Deck
- Shed
- Storage Shed
- Enclosed Glass Porch
Schools
- Northside Middle School
- Columbus North High School
Utilities
- Central Air
- Heat Pump System
- Electric Water Heater
- Water Softener is Owned
- High Speed Internet
Additional Features
- 0.27 Acre Lot
- City Lot
Community Details
- No Home Owners Association
- Perry Place Subdivision
Listing and Financial Details
- Tax Lot 2
- Assessor Parcel Number 039513430005700005
Map
Home Values in the Area
Average Home Value in this Area
Tax History
| Year | Tax Paid | Tax Assessment Tax Assessment Total Assessment is a certain percentage of the fair market value that is determined by local assessors to be the total taxable value of land and additions on the property. | Land | Improvement |
|---|---|---|---|---|
| 2025 | $2,758 | $284,700 | $67,600 | $217,100 |
| 2024 | $2,758 | $245,100 | $67,600 | $177,500 |
| 2023 | $2,535 | $224,400 | $67,600 | $156,800 |
| 2022 | $2,484 | $219,000 | $67,600 | $151,400 |
| 2021 | $2,601 | $226,900 | $57,500 | $169,400 |
| 2020 | $2,185 | $192,100 | $57,500 | $134,600 |
| 2019 | $1,208 | $181,900 | $57,500 | $124,400 |
| 2018 | $2,099 | $176,800 | $57,500 | $119,300 |
| 2017 | $1,756 | $161,300 | $33,800 | $127,500 |
| 2016 | $1,704 | $156,200 | $33,800 | $122,400 |
| 2014 | $1,798 | $162,600 | $33,800 | $128,800 |
Property History
| Date | Event | Price | List to Sale | Price per Sq Ft | Prior Sale |
|---|---|---|---|---|---|
| 11/24/2025 11/24/25 | For Sale | $310,000 | 0.0% | $180 / Sq Ft | |
| 11/03/2025 11/03/25 | Pending | -- | -- | -- | |
| 09/08/2025 09/08/25 | For Sale | $310,000 | +34.8% | $180 / Sq Ft | |
| 12/27/2021 12/27/21 | Sold | $229,900 | 0.0% | $134 / Sq Ft | View Prior Sale |
| 12/07/2021 12/07/21 | Pending | -- | -- | -- | |
| 12/06/2021 12/06/21 | For Sale | $229,900 | +41.9% | $134 / Sq Ft | |
| 11/10/2017 11/10/17 | Sold | $162,000 | -1.8% | $94 / Sq Ft | View Prior Sale |
| 10/03/2017 10/03/17 | Pending | -- | -- | -- | |
| 10/03/2017 10/03/17 | For Sale | $164,900 | -- | $96 / Sq Ft |
Purchase History
| Date | Type | Sale Price | Title Company |
|---|---|---|---|
| Warranty Deed | $229,900 | None Available | |
| Warranty Deed | -- | None Available |
Source: MIBOR Broker Listing Cooperative®
MLS Number: 22061492
APN: 03-95-13-430-005.700-005
- 1423 Union St Unit 1425 Union St.
- 1490 Grand Ave
- 725 Sycamore St
- 814 7th St
- 1560 28th St
- 639 Maple St Unit ID1397947P
- 639 Maple St Unit ID1397946P
- 200 E Jackson St
- 725 2nd St
- 2637 17th St Unit ID1397954P
- 1182 Quail Run Dr
- 2913 13th St Unit ID1397950P
- 4007 Woodview Dr Unit ID1397951P
- 2310 Sims Ct
- 1001 Stonegate Dr
- 420 Wint Ln
- 275 N Marr Rd
- 3838 Williamsburg Way
- 3393 N Country Brook St
- 2000 Charwood Dr
Ask me questions while you tour the home.
