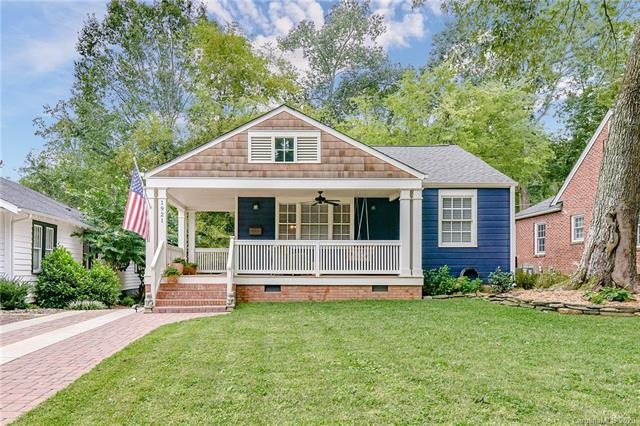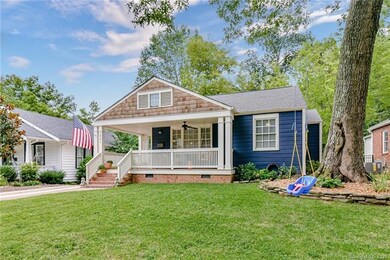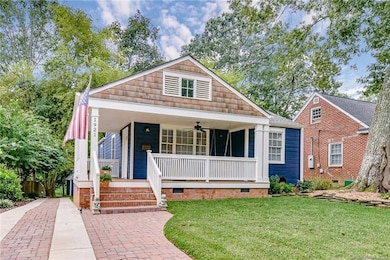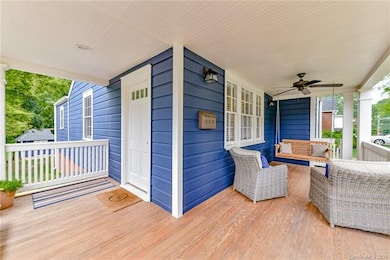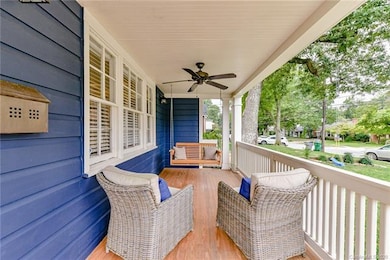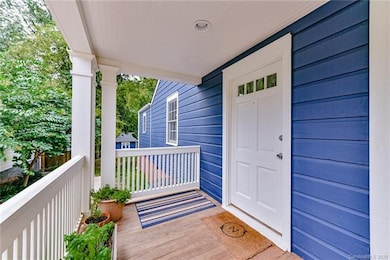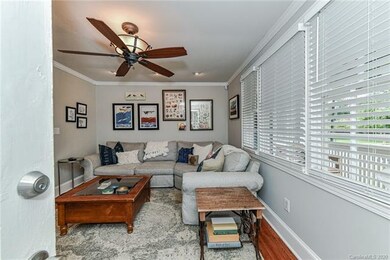
1921 Wilmore Dr Charlotte, NC 28203
Wilmore NeighborhoodHighlights
- Open Floorplan
- Separate Outdoor Workshop
- Pocket Doors
- Wood Flooring
- Walk-In Closet
- 2-minute walk to Abbott Park
About This Home
As of October 2020Character abounds in this updated historic Wilmore home. Huge front porch welcomes you into this charming cottage just steps from South End restaurants and entertainment. The new screened-in back porch is perfect for relaxing, dining, and enjoying a beautiful backyard. This home has been carefully updated and restored and features an open floor plan and lovely hardwood flooring and crown molding. Updated kitchen with stainless appliances, gas range, french door fridge, granite countertops and tile backsplash and pantry. Three bedrooms and two full baths; newer master bedroom and master bathroom with frameless tiled shower, dual vanity and large walk in closet. Spacious backyard with lovely treescape and adorable shed that coordinates perfectly with the home! Roof 2016, HVAC 2013, upgraded wiring and plumbing. This home is a true gem!
Home Details
Home Type
- Single Family
Year Built
- Built in 1948
Parking
- Brick Driveway
Home Design
- Bungalow
Interior Spaces
- Open Floorplan
- Insulated Windows
- Pocket Doors
- Crawl Space
- Pull Down Stairs to Attic
Flooring
- Wood
- Tile
Bedrooms and Bathrooms
- Walk-In Closet
- 2 Full Bathrooms
Outdoor Features
- Separate Outdoor Workshop
- Shed
Utilities
- Cable TV Available
Listing and Financial Details
- Assessor Parcel Number 119-074-06
Ownership History
Purchase Details
Home Financials for this Owner
Home Financials are based on the most recent Mortgage that was taken out on this home.Purchase Details
Purchase Details
Home Financials for this Owner
Home Financials are based on the most recent Mortgage that was taken out on this home.Purchase Details
Similar Homes in Charlotte, NC
Home Values in the Area
Average Home Value in this Area
Purchase History
| Date | Type | Sale Price | Title Company |
|---|---|---|---|
| Warranty Deed | $460,000 | None Available | |
| Interfamily Deed Transfer | -- | None Available | |
| Special Warranty Deed | -- | None Available | |
| Trustee Deed | $105,000 | None Available |
Mortgage History
| Date | Status | Loan Amount | Loan Type |
|---|---|---|---|
| Open | $380,000 | New Conventional | |
| Previous Owner | $180,563 | Unknown | |
| Previous Owner | $122,500 | Credit Line Revolving | |
| Previous Owner | $67,165 | FHA | |
| Previous Owner | $225,000 | Reverse Mortgage Home Equity Conversion Mortgage | |
| Previous Owner | $56,700 | Unknown |
Property History
| Date | Event | Price | Change | Sq Ft Price |
|---|---|---|---|---|
| 11/05/2020 11/05/20 | Rented | $2,275 | -1.1% | -- |
| 11/01/2020 11/01/20 | For Rent | $2,300 | 0.0% | -- |
| 10/12/2020 10/12/20 | Sold | $460,000 | -3.2% | $347 / Sq Ft |
| 09/12/2020 09/12/20 | Pending | -- | -- | -- |
| 09/11/2020 09/11/20 | For Sale | $475,000 | -- | $358 / Sq Ft |
Tax History Compared to Growth
Tax History
| Year | Tax Paid | Tax Assessment Tax Assessment Total Assessment is a certain percentage of the fair market value that is determined by local assessors to be the total taxable value of land and additions on the property. | Land | Improvement |
|---|---|---|---|---|
| 2023 | $4,878 | $646,100 | $367,500 | $278,600 |
| 2022 | $3,717 | $372,200 | $225,000 | $147,200 |
| 2021 | $3,706 | $372,200 | $225,000 | $147,200 |
| 2020 | $3,553 | $368,200 | $225,000 | $143,200 |
| 2019 | $3,766 | $380,800 | $225,000 | $155,800 |
| 2018 | $1,552 | $112,700 | $60,000 | $52,700 |
| 2017 | $1,522 | $112,700 | $60,000 | $52,700 |
| 2016 | $1,512 | $112,700 | $60,000 | $52,700 |
| 2015 | $1,501 | $112,700 | $60,000 | $52,700 |
| 2014 | $1,702 | $127,700 | $75,000 | $52,700 |
Agents Affiliated with this Home
-
Kyle Frey

Seller's Agent in 2020
Kyle Frey
My Townhome
(704) 942-1433
1 in this area
127 Total Sales
-
Lisa Warren

Seller's Agent in 2020
Lisa Warren
Cottingham Chalk
(704) 806-1147
2 in this area
179 Total Sales
-
Kelsey Johnson

Buyer's Agent in 2020
Kelsey Johnson
ERA Live Moore
(704) 606-1102
51 Total Sales
Map
Source: Canopy MLS (Canopy Realtor® Association)
MLS Number: CAR3658529
APN: 119-074-06
- 1801 Wilmore Dr
- 1937 Wilmore Dr
- 1916 Merriman Ave
- 534 W Kingston Ave
- 1217 Spruce St
- 2017 Wood Dale Terrace
- 2013 Wood Dale Terrace
- 1751 Merriman Ave
- 1817 S Mint St
- 1101 Spruce St
- 2222 Wilmore Dr
- 1830 Wickford Place
- 409 W Kingston Ave
- 2138 Revolution Park Dr
- 510 Music Hall Way
- 2230 Revolution Park Dr
- 1115 West Blvd
- 1125 Bethel Rd
- 539 W Tremont Ave
- 631 W Tremont Ave
