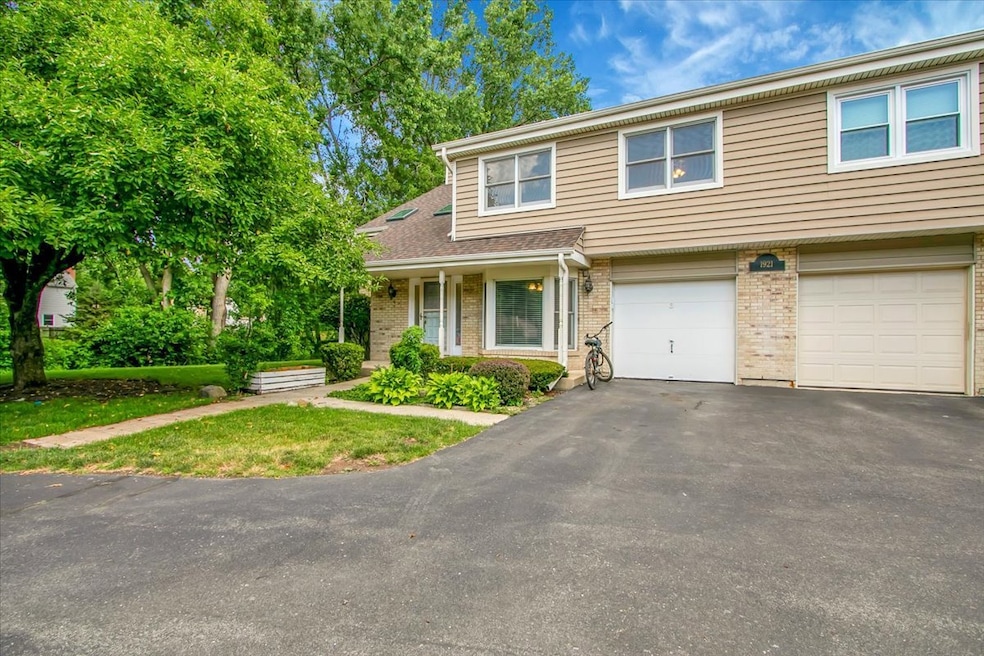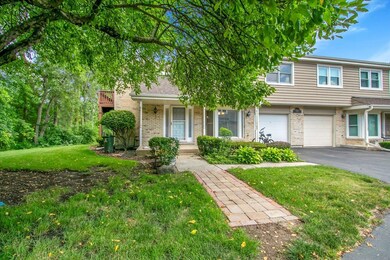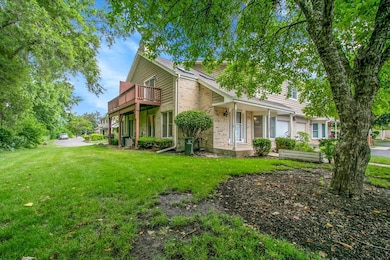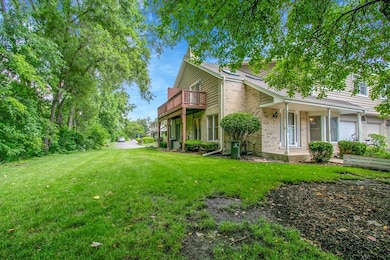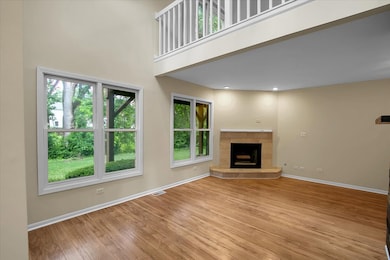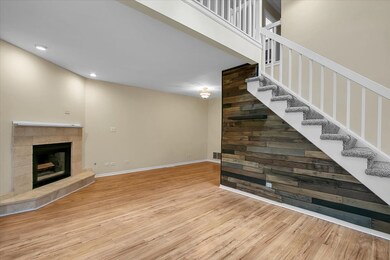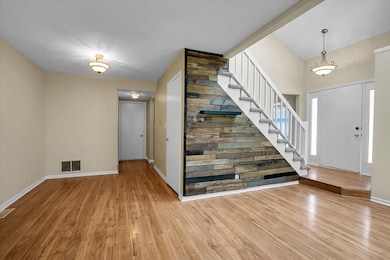1921 Wisteria Ct Unit 3 Naperville, IL 60565
Old Farm NeighborhoodEstimated payment $2,405/month
Highlights
- Loft
- Balcony
- Laundry Room
- Kingsley Elementary School Rated A
- Skylights
- Ceramic Tile Flooring
About This Home
Very well maintained 2 story Townhome. Welcome to this lovely END UNIT with partially finished basement! Fantastic layout, with 2nd story loft overlooking living room. 3 Bedrooms, 2.1 baths. Master suite offers whirlpool tub with ceramic tile and walk-in closet. Lots of lights and space! Inviting kitchen with table space. SS Appliances (newer oven)! Living room with attractive fireplace and vaulted ceilings. Second floor has Loft perfect for entertaining, with sky lights and patio door leading to balcony. OUTSTANDING location overlooking green landscapes and trees through windows and balcony. Full Finished Basement with 3rd bedroom and Laundry/Utilities room. Furnace (2019), Roof (2022) and 2 sky windows (2022). 203 Naperville School District. Just minutes to highly acclaimed downtown Naperville. Take the bike bath! Commuter's dream location, being close to I-355 & I-88, and a short PACE bus ride to the Metra station. Pets are okay. Show and sell! Unit can not be rented.
Townhouse Details
Home Type
- Townhome
Est. Annual Taxes
- $4,802
Year Built
- Built in 1989
HOA Fees
- $292 Monthly HOA Fees
Parking
- 1 Car Garage
- Parking Included in Price
Home Design
- Entry on the 1st floor
- Brick Exterior Construction
- Asphalt Roof
- Concrete Perimeter Foundation
Interior Spaces
- 1,281 Sq Ft Home
- 2-Story Property
- Skylights
- Wood Burning Fireplace
- Gas Log Fireplace
- Family Room
- Living Room with Fireplace
- Combination Dining and Living Room
- Loft
- Basement Fills Entire Space Under The House
Kitchen
- Range
- Microwave
- Dishwasher
- Disposal
Flooring
- Carpet
- Laminate
- Ceramic Tile
Bedrooms and Bathrooms
- 3 Bedrooms
- 3 Potential Bedrooms
Laundry
- Laundry Room
- Dryer
- Washer
Outdoor Features
- Balcony
Schools
- Kingsley Elementary School
- Lincoln Junior High School
- Naperville Central High School
Utilities
- Forced Air Heating and Cooling System
- Heating System Uses Natural Gas
- Lake Michigan Water
Community Details
Overview
- Association fees include insurance, exterior maintenance, lawn care, snow removal
- 4 Units
- Contact Person Association, Phone Number (847) 985-4044
- Lancaster Coach Subdivision
- Property managed by ABC Property Managers
Amenities
- Common Area
Pet Policy
- Pets up to 99 lbs
- Dogs and Cats Allowed
Map
Home Values in the Area
Average Home Value in this Area
Tax History
| Year | Tax Paid | Tax Assessment Tax Assessment Total Assessment is a certain percentage of the fair market value that is determined by local assessors to be the total taxable value of land and additions on the property. | Land | Improvement |
|---|---|---|---|---|
| 2024 | $4,802 | $86,385 | $9,763 | $76,622 |
| 2023 | $4,603 | $78,840 | $8,910 | $69,930 |
| 2022 | $4,143 | $70,020 | $8,100 | $61,920 |
| 2021 | $3,984 | $67,370 | $7,790 | $59,580 |
| 2020 | $3,895 | $66,160 | $7,650 | $58,510 |
| 2019 | $3,772 | $63,300 | $7,320 | $55,980 |
| 2018 | $3,723 | $62,550 | $7,230 | $55,320 |
| 2017 | $3,641 | $60,440 | $6,990 | $53,450 |
| 2016 | $3,560 | $58,260 | $6,740 | $51,520 |
| 2015 | $3,523 | $54,870 | $6,350 | $48,520 |
| 2014 | $3,490 | $52,890 | $6,120 | $46,770 |
| 2013 | $3,438 | $53,010 | $6,130 | $46,880 |
Property History
| Date | Event | Price | List to Sale | Price per Sq Ft | Prior Sale |
|---|---|---|---|---|---|
| 10/31/2025 10/31/25 | Pending | -- | -- | -- | |
| 10/26/2025 10/26/25 | Price Changed | $324,900 | -5.8% | $254 / Sq Ft | |
| 07/29/2025 07/29/25 | Price Changed | $344,900 | -1.4% | $269 / Sq Ft | |
| 07/18/2025 07/18/25 | Price Changed | $349,900 | -2.8% | $273 / Sq Ft | |
| 07/09/2025 07/09/25 | For Sale | $359,900 | +34.5% | $281 / Sq Ft | |
| 10/06/2022 10/06/22 | Sold | $267,500 | -3.4% | $209 / Sq Ft | View Prior Sale |
| 08/12/2022 08/12/22 | Pending | -- | -- | -- | |
| 07/15/2022 07/15/22 | For Sale | $277,000 | +49.7% | $216 / Sq Ft | |
| 08/02/2016 08/02/16 | Sold | $185,000 | -1.3% | $144 / Sq Ft | View Prior Sale |
| 05/27/2016 05/27/16 | Pending | -- | -- | -- | |
| 05/23/2016 05/23/16 | For Sale | $187,500 | -- | $146 / Sq Ft |
Purchase History
| Date | Type | Sale Price | Title Company |
|---|---|---|---|
| Warranty Deed | $267,500 | -- | |
| Quit Claim Deed | -- | Citywide Title Corporation | |
| Warranty Deed | $185,000 | C T I C Dupage | |
| Warranty Deed | $182,000 | Ticor Title | |
| Warranty Deed | $125,000 | First American Title | |
| Interfamily Deed Transfer | -- | -- |
Mortgage History
| Date | Status | Loan Amount | Loan Type |
|---|---|---|---|
| Open | $214,000 | No Value Available | |
| Previous Owner | $52,215 | New Conventional | |
| Previous Owner | $45,000 | New Conventional | |
| Previous Owner | $163,800 | Purchase Money Mortgage | |
| Previous Owner | $100,000 | No Value Available | |
| Closed | $6,500 | No Value Available |
Source: Midwest Real Estate Data (MRED)
MLS Number: 12414635
APN: 08-31-404-106
- 2148 Lancaster Cir Unit 202B
- 47 Glencoe Ct Unit 102D
- 43 Glencoe Ct Unit 202B
- 2132 Berkley Ct Unit 201A
- 91 Midhurst Ct Unit 102
- 302 Carriage Hill Rd
- 225 Hampshire Ct Unit 101A1
- 221 Hampshire Ct Unit 201D
- 1751 S Washington St Unit 1
- 1721 S Washington St Unit 1721
- 303 Cedarbrook Rd
- 336 Brooklea Ct
- 2167 Countryside Cir
- 2279 Kaskaskia Ct
- 138 E Bailey Rd Unit M
- 128 E Bailey Rd Unit G
- 158 E Bailey Rd Unit F
- 144 E Bailey Rd Unit L
- 517 Sheffield Rd
- 2280 Barth Dr
