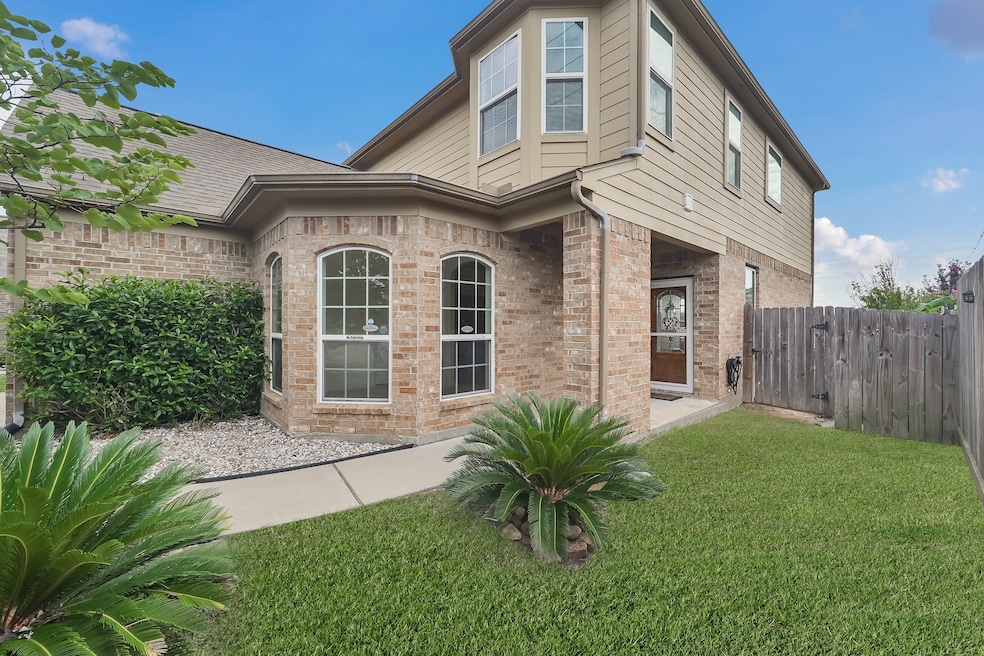
19210 Kent Park Dr Tomball, TX 77375
Estimated payment $2,267/month
Highlights
- Spa
- Deck
- Traditional Architecture
- Blackshear Elementary School Rated A
- Adjacent to Greenbelt
- Hydromassage or Jetted Bathtub
About This Home
Discover comfort, convenience, and privacy in this well-maintained and freshly painted 4-bedroom, 3-bathroom home. This spacious 2-story offers laminate and tile flooring throughout. The open-concept layout features a living room fireplace and a kitchen with 42" upper cabinets. The microwave, stove, dishwasher, plus refrigerator were recently upgraded. The upstairs primary suite includes a bay window, two closets, and plenty of natural light. Enjoy relaxing evenings in your private hot tub, powered by its own dedicated breaker, or unwind on the covered patio with adjustable shades while taking in the view of the back green space with wrought iron fencing to enhance the view. Upgrades like a/c unit, a water softener, gutters installed around home and generator plug and connection provide added value. Located just minutes from shopping, dining, parks, and schools, with easy access to HWY 249 and Grand Parkway. Schedule your private showing today to experience all this home has to offer.
Home Details
Home Type
- Single Family
Est. Annual Taxes
- $7,157
Year Built
- Built in 2014
Lot Details
- 5,230 Sq Ft Lot
- Adjacent to Greenbelt
- Back Yard Fenced
HOA Fees
- $40 Monthly HOA Fees
Parking
- 2 Car Attached Garage
- Garage Door Opener
- Driveway
Home Design
- Traditional Architecture
- Brick Exterior Construction
- Slab Foundation
- Composition Roof
- Cement Siding
Interior Spaces
- 2,483 Sq Ft Home
- 2-Story Property
- Ceiling Fan
- Gas Log Fireplace
- Family Room Off Kitchen
- Living Room
- Breakfast Room
- Dining Room
- Game Room
- Fire and Smoke Detector
- Washer and Gas Dryer Hookup
Kitchen
- Gas Oven
- Gas Range
- Microwave
- Dishwasher
- Laminate Countertops
- Disposal
Flooring
- Laminate
- Tile
Bedrooms and Bathrooms
- 4 Bedrooms
- 3 Full Bathrooms
- Double Vanity
- Hydromassage or Jetted Bathtub
- Bathtub with Shower
- Separate Shower
Outdoor Features
- Spa
- Deck
- Covered Patio or Porch
- Shed
Schools
- Blackshear Elementary School
- Ulrich Intermediate School
- Klein Cain High School
Utilities
- Central Heating and Cooling System
- Heating System Uses Gas
- Water Softener is Owned
Community Details
- Crest Management Co/Ashford Grove Association, Phone Number (281) 945-4710
- Built by Long Lake Ltd
- Ashford Grove Sec 3 Pt Rep Subdivision
Listing and Financial Details
- Exclusions: Washer, Dryer
Map
Home Values in the Area
Average Home Value in this Area
Tax History
| Year | Tax Paid | Tax Assessment Tax Assessment Total Assessment is a certain percentage of the fair market value that is determined by local assessors to be the total taxable value of land and additions on the property. | Land | Improvement |
|---|---|---|---|---|
| 2024 | $5,734 | $316,582 | $40,184 | $276,398 |
| 2023 | $5,734 | $342,123 | $40,184 | $301,939 |
| 2022 | $6,426 | $285,783 | $40,184 | $245,599 |
| 2021 | $6,177 | $228,211 | $22,604 | $205,607 |
| 2020 | $6,101 | $214,176 | $22,604 | $191,572 |
| 2019 | $6,115 | $206,686 | $22,604 | $184,082 |
| 2018 | $2,470 | $197,695 | $22,604 | $175,091 |
| 2017 | $5,897 | $197,695 | $22,604 | $175,091 |
| 2016 | $5,897 | $197,695 | $22,604 | $175,091 |
| 2015 | $700 | $191,501 | $22,604 | $168,897 |
| 2014 | $700 | $22,604 | $22,604 | $0 |
Property History
| Date | Event | Price | Change | Sq Ft Price |
|---|---|---|---|---|
| 08/01/2025 08/01/25 | Pending | -- | -- | -- |
| 07/23/2025 07/23/25 | Price Changed | $300,000 | -3.2% | $121 / Sq Ft |
| 07/04/2025 07/04/25 | For Sale | $310,000 | -- | $125 / Sq Ft |
Purchase History
| Date | Type | Sale Price | Title Company |
|---|---|---|---|
| Vendors Lien | -- | South Land Title Llc |
Mortgage History
| Date | Status | Loan Amount | Loan Type |
|---|---|---|---|
| Open | $151,375 | FHA | |
| Closed | $180,789 | FHA |
Similar Homes in the area
Source: Houston Association of REALTORS®
MLS Number: 61326608
APN: 1335900020001
- 19006 Ashford Square St
- 11019 Chestnut Path Way
- 19031 Ashford Square St
- 19211 Side Way
- 19034 Ashford Square St
- 19023 Ayston Dr
- 19002 Ayston Dr
- 10739 Chestnut Path Way
- 10742 Chestnut Path Way
- 11118 Northam Dr
- 10615 Chestnut Path Way
- 11426 Baldwin Spruce Trail
- 11415 Northam Dr
- 10606 Chestnut Path Way
- 11410 Dahlia Dale Dr
- 11443 Northam Dr
- 19346 Bold River Rd
- 18922 Wellock Ln
- 19442 Bold River Rd
- 11307 Flying Geese Ln






