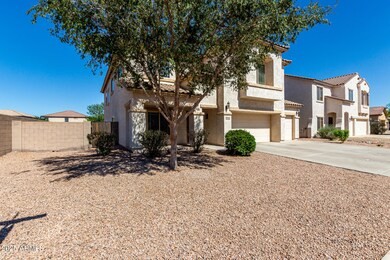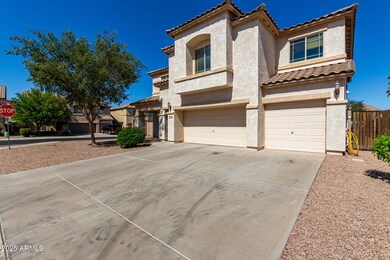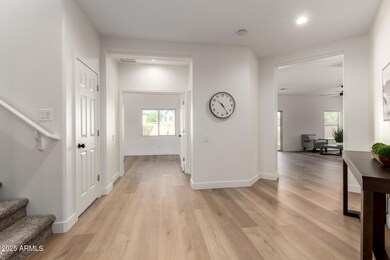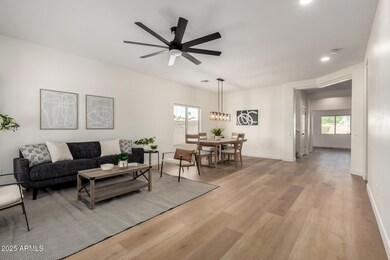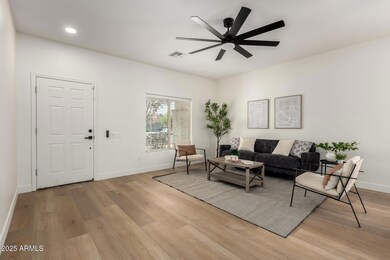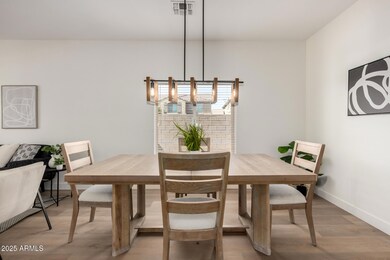19213 N Wilson St Unit 3 Maricopa, AZ 85138
Highlights
- Santa Barbara Architecture
- Granite Countertops
- Walk-In Pantry
- Corner Lot
- Covered Patio or Porch
- Eat-In Kitchen
About This Home
This fully remodeled home is ready for you in the sought-after Senita! Charming curb appeal, featuring a mature landscape, and a 3-car garage. The interior showcases luxury vinyl plank flooring, plenty of natural light, and a neutral palette. The pristine kitchen boasts white cabinetry with crown molding, quartz counters, a walk-in pantry, built-in appliances, and an island. The sizable primary retreat has upgraded carpet for added comfort, and a bathroom with double sinks, a separate shower & tub, and a walk-in closet with mirrored walls. The spacious loft is ideal for an entertaining and relaxation area. The backyard hosts a cozy covered patio where you can unwind with your favorite drink or enjoy delicious BBQ! Every space is this home is large! Don't miss out!
Home Details
Home Type
- Single Family
Est. Annual Taxes
- $3,344
Year Built
- Built in 2008
Lot Details
- 7,626 Sq Ft Lot
- Desert faces the front of the property
- Block Wall Fence
- Corner Lot
- Front and Back Yard Sprinklers
- Grass Covered Lot
Parking
- 3 Car Garage
Home Design
- Santa Barbara Architecture
- Wood Frame Construction
- Tile Roof
- Stucco
Interior Spaces
- 4,157 Sq Ft Home
- 2-Story Property
- Ceiling height of 9 feet or more
- Ceiling Fan
- Double Pane Windows
Kitchen
- Eat-In Kitchen
- Breakfast Bar
- Walk-In Pantry
- Built-In Microwave
- Kitchen Island
- Granite Countertops
Flooring
- Carpet
- Vinyl
Bedrooms and Bathrooms
- 5 Bedrooms
- Primary Bathroom is a Full Bathroom
- 3 Bathrooms
- Double Vanity
- Bathtub With Separate Shower Stall
Laundry
- Laundry in unit
- 220 Volts In Laundry
- Washer Hookup
Outdoor Features
- Covered Patio or Porch
Schools
- Saddleback Elementary School
- Maricopa Elementary Middle School
- Maricopa High School
Utilities
- Central Air
- Heating Available
- High Speed Internet
- Cable TV Available
Listing and Financial Details
- Property Available on 7/24/25
- $200 Move-In Fee
- 12-Month Minimum Lease Term
- $200 Application Fee
- Tax Lot 931
- Assessor Parcel Number 512-44-055
Community Details
Overview
- Property has a Home Owners Association
- Senita Association, Phone Number (480) 396-4567
- Senita Unit 3 Subdivision
Recreation
- Bike Trail
Map
Source: Arizona Regional Multiple Listing Service (ARMLS)
MLS Number: 6897118
APN: 512-44-055
- 42872 W Estrada St
- 42844 W Wild Horse Trail Unit 3
- 19061 N Toya St
- 43227 W Kristal Ln
- 43241 W Kristal Ln Unit 2
- 19228 N Lariat Rd
- 19078 N Lariat Rd
- 18856 N Comet Trail Unit 3
- 42930 W Magnolia Rd
- 18913 N Leland Rd
- 42592 W Somerset Dr
- 43298 W Arizona Ave
- 42564 W Palmyra Ln
- 42616 W Avella Dr
- 18774 N Ibis Way
- 42531 W Palmyra Ln
- 42760 W Magnolia Rd
- 42536 W Rosalia Dr
- 43232 W Magnolia Rd
- 42758 W Camino de Janos
- 19289 N Leland Rd
- 19061 N Toya St
- 42814 W Irene Rd
- 42930 W Magnolia Rd
- 42783 W Magnolia Rd
- 42578 W Palmyra Ln
- 42432 W Almira Dr
- 43401 W Elizabeth Ave
- 42969 W Elizabeth Ave
- 18871 N Ventana Ln
- 19696 N Madison Cir
- 19032 N Kristal Ln
- 42774 W Darter Dr
- 43792 W Magnolia Rd
- 42475 W Capistrano Dr
- 42447 W Capistrano Dr
- 18354 N Buckhorn Trail
- 43940 W Magnolia Rd
- 41904 W Corvalis Ln
- 18091 N Presley Ln

