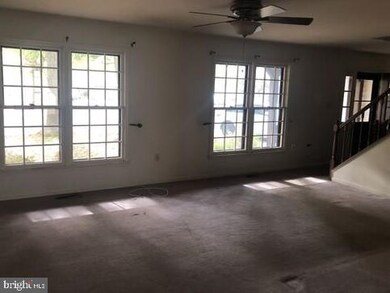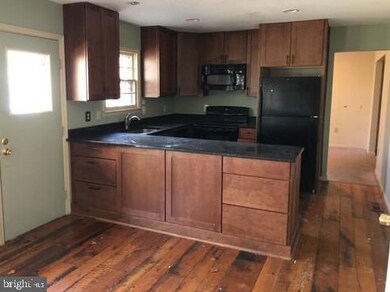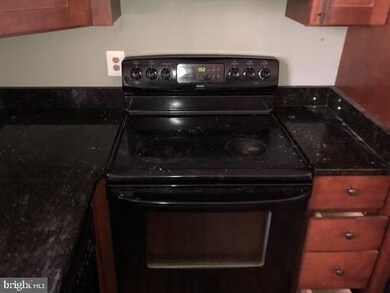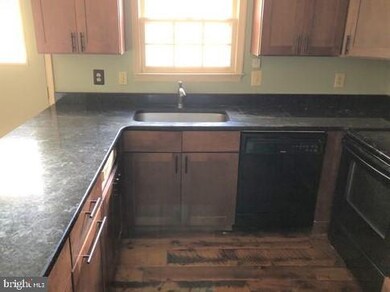
19217 Jericho Dr Gaithersburg, MD 20879
Estimated Value: $552,000 - $667,000
Highlights
- View of Trees or Woods
- Traditional Architecture
- 1 Fireplace
- Traditional Floor Plan
- Wood Flooring
- Combination Kitchen and Living
About This Home
As of March 2020Needs some TLC - Lots of potential here! Traditional single family layout with 4 bedrooms on upper level. Separate dining and living rooms. Granite kitchen counters and maple cabinets. Step down family room with brick fireplace and built-in shelves. Covered front porch. Deck in rear leading from the kitchen. Unfinished walk-out basement. Sits on a partially wooded lot and at the end of a cul-de-sac in quiet neighborhood. Walking distance to bus routes. Only minutes to Rt 355, I-270, I-370, ICC, Costco, RIO, Downtown Crown and more. Being sold AS-IS.
Last Agent to Sell the Property
RE/MAX Realty Services License #0225181232 Listed on: 11/20/2019

Co-Listed By
Laura Patterson
RE/MAX Realty Group
Home Details
Home Type
- Single Family
Est. Annual Taxes
- $4,375
Year Built
- Built in 1979
Lot Details
- 0.35 Acre Lot
- Property is in below average condition
- Property is zoned R200
HOA Fees
- $17 Monthly HOA Fees
Parking
- 2 Car Attached Garage
- Front Facing Garage
- Driveway
- On-Street Parking
Home Design
- Traditional Architecture
- Brick Exterior Construction
- Poured Concrete
- Steel Siding
Interior Spaces
- 2,076 Sq Ft Home
- Property has 3 Levels
- Traditional Floor Plan
- Built-In Features
- Ceiling Fan
- 1 Fireplace
- Family Room Off Kitchen
- Combination Kitchen and Living
- Dining Area
- Views of Woods
Kitchen
- Breakfast Area or Nook
- Eat-In Kitchen
- Electric Oven or Range
- Built-In Microwave
- Dishwasher
- Disposal
Flooring
- Wood
- Carpet
Bedrooms and Bathrooms
- 4 Bedrooms
- En-Suite Bathroom
- Walk-In Closet
Laundry
- Dryer
- Washer
Unfinished Basement
- Basement Fills Entire Space Under The House
- Connecting Stairway
- Exterior Basement Entry
- Laundry in Basement
- Basement with some natural light
Utilities
- Central Heating and Cooling System
- Heat Pump System
- Vented Exhaust Fan
- Electric Water Heater
Community Details
- Association fees include snow removal
- Seneca Whetstone Subdivision
Listing and Financial Details
- Tax Lot 8
- Assessor Parcel Number 160901783004
Ownership History
Purchase Details
Home Financials for this Owner
Home Financials are based on the most recent Mortgage that was taken out on this home.Purchase Details
Purchase Details
Similar Homes in Gaithersburg, MD
Home Values in the Area
Average Home Value in this Area
Purchase History
| Date | Buyer | Sale Price | Title Company |
|---|---|---|---|
| Salguero Joanna | $380,000 | Old Republic Natl Ttl Ins Co | |
| M & T Bank | $142,896 | None Available | |
| Jackson Matthew Q | $400,000 | -- |
Mortgage History
| Date | Status | Borrower | Loan Amount |
|---|---|---|---|
| Open | Salguero Joanna | $50,000 | |
| Open | Salguero Joanna | $292,682 | |
| Previous Owner | Salguero Joanna | $275,000 | |
| Previous Owner | Jackson Matthew Q | $150,000 |
Property History
| Date | Event | Price | Change | Sq Ft Price |
|---|---|---|---|---|
| 03/06/2020 03/06/20 | Sold | $375,250 | 0.0% | $181 / Sq Ft |
| 02/06/2020 02/06/20 | For Sale | $375,250 | 0.0% | $181 / Sq Ft |
| 01/30/2020 01/30/20 | Pending | -- | -- | -- |
| 01/28/2020 01/28/20 | Price Changed | $375,250 | -5.0% | $181 / Sq Ft |
| 12/24/2019 12/24/19 | Price Changed | $395,000 | -4.8% | $190 / Sq Ft |
| 11/20/2019 11/20/19 | For Sale | $415,000 | -- | $200 / Sq Ft |
Tax History Compared to Growth
Tax History
| Year | Tax Paid | Tax Assessment Tax Assessment Total Assessment is a certain percentage of the fair market value that is determined by local assessors to be the total taxable value of land and additions on the property. | Land | Improvement |
|---|---|---|---|---|
| 2024 | $5,825 | $467,133 | $0 | $0 |
| 2023 | $4,629 | $425,400 | $182,000 | $243,400 |
| 2022 | $4,240 | $409,967 | $0 | $0 |
| 2021 | $4,016 | $394,533 | $0 | $0 |
| 2020 | $3,821 | $379,100 | $182,000 | $197,100 |
| 2019 | $4,375 | $367,967 | $0 | $0 |
| 2018 | $4,251 | $356,833 | $0 | $0 |
| 2017 | $3,584 | $345,700 | $0 | $0 |
| 2016 | -- | $345,700 | $0 | $0 |
| 2015 | $4,111 | $345,700 | $0 | $0 |
| 2014 | $4,111 | $349,200 | $0 | $0 |
Agents Affiliated with this Home
-
Andy Werner

Seller's Agent in 2020
Andy Werner
RE/MAX
(301) 252-4770
19 in this area
254 Total Sales
-

Seller Co-Listing Agent in 2020
Laura Patterson
Remax Realty Group
(240) 476-2166
17 Total Sales
-
Catalina Sandoval

Buyer's Agent in 2020
Catalina Sandoval
RE/MAX
(301) 536-3560
10 in this area
153 Total Sales
Map
Source: Bright MLS
MLS Number: MDMC687860
APN: 09-01783004
- 10620 Seneca Ridge Dr
- 19216 Seneca Ridge Ct
- 19043 Capehart Dr
- 19016 Canadian Ct
- 19320 Dunbridge Way
- 19208 Dunbridge Way
- 19512 Desmet Place
- 19524 Desmet Place
- 19536 Gallatin Ct
- 11132 Black Forest Way
- 1221 Travis View Ct
- 1252 Knoll Mist Ln
- 19048 Mills Choice Rd Unit 19048-
- 928 Windbrooke Dr
- 19504 Divot Place
- Homesite 23 Village Club Alley
- HOMESITE 24 Village Club Alley
- Homesite 48 Harper Vale Rd
- HOMESITE 23 Village Club Alley
- TBB Harper Vale Rd Unit ABBEY
- 19217 Jericho Dr
- 19216 Jericho Dr
- 19213 Jericho Dr
- 10632 Seneca Ridge Dr
- 10716 Seneca Spring Way
- 10628 Seneca Ridge Dr
- 19212 Jericho Dr
- 10712 Seneca Spring Way
- 19209 Jericho Dr
- 19204 Jericho Dr
- 19208 Jericho Dr
- 10624 Seneca Ridge Dr
- 10629 Seneca Ridge Dr
- 10717 Seneca Spring Way
- 10713 Seneca Spring Way
- 10721 Seneca Spring Way
- 19200 Jericho Dr
- 19205 Jericho Dr
- 19204 Gatlin Dr
- 10709 Seneca Spring Way






