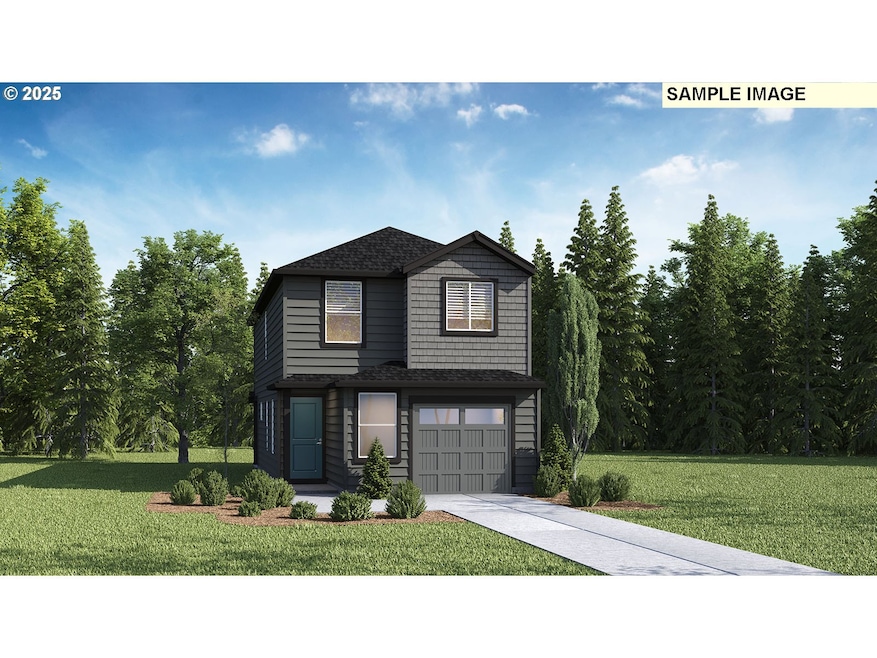19217 SE 12th Way Vancouver, WA 98683
Bennington NeighborhoodEstimated payment $3,265/month
Highlights
- New Construction
- Quartz Countertops
- Covered Patio or Porch
- Union High School Rated A
- Private Yard
- Electric Vehicle Charging Station
About This Home
Pre-grand opening of Cascade Terrace new home community! Get the peace of mind and efficiency of new construction PLUS a substantial closing cost credit with use of preferred lender DHI mortgage when you act now. The comfortable Juniper floor plan is a 2-story home available now at Cascade Terrace in Camas, Washington. 4 bedrooms, 2 bathrooms, and an oversized garage with lots of storage stand ready to fill this 1,484 square foot home with fond memories. Find thoughtful details in each corner, such as a 50-inch electric fireplace in the living area, a covered patio in the fenced backyard, and a plumbed kitchen island with a breakfast bar. The classic kitchen sparkles with stainless steel appliances and chrome drawer pulls on all the shaker cabinets. A large reach-in pantry maximizes the space. Upstairs, your space can be tailor-made to fit your needs. Nested inside the primary suite is an attached bathroom and walk-in closet for an easy morning routine. In the hall, you will find 3 more versatile bedrooms. The upper level is rounded out by a handy laundry closet and a full bathroom with a tub. This new-build home comes with 21st century features like a smart thermostat, camera doorbell, and a 220V EV charger-ready outlet in the garage. Get peace of mind with an included 10-year limited warranty. Photos are representative of plan only and may vary as built. Schedule a tour to see the Juniper floor plan and learn more about our exciting Cascade Terrace new home community!
Home Details
Home Type
- Single Family
Year Built
- Built in 2025 | New Construction
Lot Details
- 2,178 Sq Ft Lot
- Fenced
- Landscaped
- Private Yard
- Property is zoned R-9
HOA Fees
- $89 Monthly HOA Fees
Parking
- 1 Car Attached Garage
- Oversized Parking
- Driveway
Home Design
- Composition Roof
- Cement Siding
- Concrete Perimeter Foundation
Interior Spaces
- 1,484 Sq Ft Home
- 2-Story Property
- Electric Fireplace
- Double Pane Windows
- Vinyl Clad Windows
- Family Room
- Living Room
- Dining Room
- Crawl Space
- Laundry Room
Kitchen
- Free-Standing Range
- Microwave
- Plumbed For Ice Maker
- Dishwasher
- Stainless Steel Appliances
- Kitchen Island
- Quartz Countertops
- Disposal
Flooring
- Wall to Wall Carpet
- Laminate
Bedrooms and Bathrooms
- 4 Bedrooms
- 2 Full Bathrooms
Outdoor Features
- Covered Patio or Porch
Schools
- Illahee Elementary School
- Shahala Middle School
- Union High School
Utilities
- Forced Air Heating and Cooling System
- Heat Pump System
- Electric Water Heater
- High Speed Internet
Listing and Financial Details
- Builder Warranty
- Home warranty included in the sale of the property
- Assessor Parcel Number New Construction
Community Details
Overview
- Rolling Rock Community Management Association, Phone Number (503) 330-2405
- On-Site Maintenance
- Electric Vehicle Charging Station
Additional Features
- Common Area
- Resident Manager or Management On Site
Map
Home Values in the Area
Average Home Value in this Area
Property History
| Date | Event | Price | Change | Sq Ft Price |
|---|---|---|---|---|
| 07/27/2025 07/27/25 | Price Changed | $505,535 | +1.1% | $341 / Sq Ft |
| 07/27/2025 07/27/25 | Pending | -- | -- | -- |
| 07/25/2025 07/25/25 | For Sale | $499,995 | -- | $337 / Sq Ft |
Source: Regional Multiple Listing Service (RMLS)
MLS Number: 458014050
- 19213 SE 12th Way
- 19301 SE 12th Way
- 19307 12th Way
- 1112 194th Place
- 19305 12th Way
- 1113 SE 193rd Place
- 19303 SE 12th Way
- 1111 SE 193rd Place
- 1109 SE 193rd Place
- 19305 SE 12th Way
- 18809 SE 12th Way
- 19307 SE 12th Way
- Juniper Plan at Cascade Terrace
- Wallace Plan at Cascade Terrace
- Magnolia Plan at Cascade Terrace
- Cypress Plan at Cascade Terrace
- 1112 SE 194th Place
- 1322 SE 188th Ave
- 1321 SE 194th Place
- 1414 SE 188th Ave







