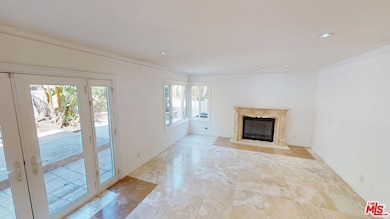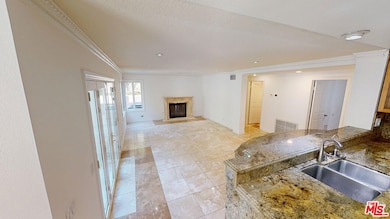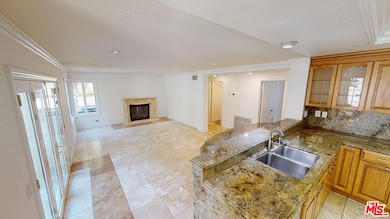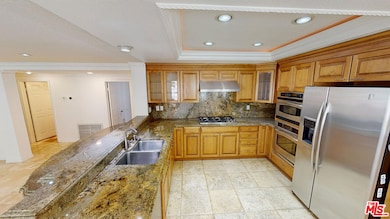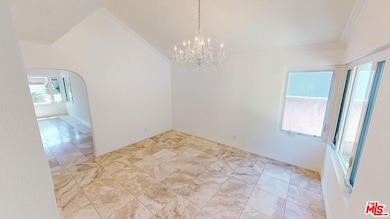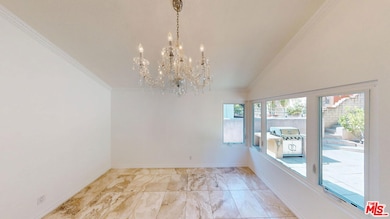19219 Dunure Place Porter Ranch, CA 91326
Porter Ranch NeighborhoodHighlights
- Contemporary Architecture
- Wood Flooring
- Double Oven
- Robert Frost Middle School Rated A-
- Bonus Room
- Soaking Tub
About This Home
Elegant 4-Bedroom Home with 3-Car Garage and a Private Yard! Welcome to 19219 Dunure Pl, a beautifully maintained home nestled in the prestigious Porter Ranch community. Ideally located near The Vineyards at Porter Ranch, Porter Ranch Town Center, and the scenic Aliso Canyon Park, this spacious residence offers the perfect blend of luxury, comfort, and convenience. With 4 bedrooms, 3 full bathrooms, and 2,743 sq ft of thoughtfully designed living space, this home also features a 3-car garage and a generously sized backyard, ideal for relaxing or entertaining. Don't miss the opportunity to live in one of Porter Ranch's most sought-after neighborhoods! FEATURES: 4 bedrooms and 3 bathrooms. Approximately 2,743 sq. ft. of thoughtfully planned living space. All 4 bedrooms upstairs for added privacy. Bonus room and full bathroom downstairs great for guests or a home office. Recessed lighting throughout. Elegant tile and hardwood flooring. Cozy fireplace in the dining area. Gourmet kitchen with stainless steel appliances including double oven, refrigerator, stove, and dishwasher. Abundant cabinet space for storage. Spacious living room. Primary bedroom with high ceilings, oversized closet, spa-like en-suite bath with soaking tub, shower stall, and dual vanities. Washer and dryer in unit for added convenience. 3-car garage with ample storage. Central air and heat plus ceiling fans for year-round comfort. Private backyard with patio ideal for entertaining or relaxing. BBQ grill and firepit. Located in a quiet, well-maintained neighborhood. RENTAL TERMS: Application Fee: $60 per adult. Security Deposit: One month's rent on approved credit. However, there are certain exceptions for small landlords who own just two properties, provided that the total rental units between these properties do not exceed four. Landlords who qualify as small property owners may charge up to two months' rent. Lease Term: 12 months. Renters' insurance is required. No pets allowed. Parking: 3-car garage. Gardener included. Tenant to pay all other utilities. No smoking.Important Disclaimer: This property/listing is NOT advertised on Facebook Marketplace or Craigslist. Any such postings are unauthorized and potentially fraudulent. We will never request payments, deposits, or personal information through these platforms. If you come across this listing on an unapproved site, please report it immediately.
Home Details
Home Type
- Single Family
Est. Annual Taxes
- $5,581
Year Built
- Built in 1981
Lot Details
- 8,192 Sq Ft Lot
- Property is zoned LARS
Parking
- 3 Car Garage
Home Design
- Contemporary Architecture
Interior Spaces
- 2,743 Sq Ft Home
- 2-Story Property
- Ceiling Fan
- Recessed Lighting
- Living Room
- Dining Room with Fireplace
- Bonus Room
- Wood Flooring
Kitchen
- Double Oven
- Dishwasher
Bedrooms and Bathrooms
- 4 Bedrooms
- 3 Full Bathrooms
- Soaking Tub
Laundry
- Laundry in unit
- Dryer
- Washer
Additional Features
- Outdoor Grill
- Central Heating and Cooling System
Listing and Financial Details
- Security Deposit $5,600
- Tenant pays for trash collection, water, gas, electricity
- 12 Month Lease Term
- Assessor Parcel Number 2820-009-032
Matterport 3D Tour
Map
Source: The MLS
MLS Number: 25613351
APN: 2820-009-032
- 19201 Castlebay Ln
- 12110 Braemore Place
- 19015 Braemore Rd
- 19317 Vista Grande Way
- 19474 Kilfinan St
- 18912 Kinbrace St
- 18810 Kirkcolm Ln
- 11801 Thunderbird Ave
- 11772 Monte Leon Way
- 18931 Granada Cir
- 19641 Falcon Ridge Ln
- 18924 Granada Cir
- 11717 Pala Mesa Dr
- 19668 Pine Valley Way
- 18657 Kirkcolm Ln
- 19573 Pine Valley Ave
- 11813 Killimore Ave
- 19628 Pine Valley Ave
- 19809 Winged Foot Way
- 11830 Killimore Ave
- 12115 Braemore Place Unit Main
- 12115 Braemore Place
- 12235 Shady Hollow Ln
- 19571 Turtle Ridge Ln
- 19630 Pine Valley Way
- 19747 Winged Foot Way
- 11685 Amigo Ave
- 12057 Falcon Crest Way
- 18549 Clydesdale Rd
- 11518 Lyster Ave
- 11774 Oakhurst Way
- 20112 Via Cellini
- 11914 Churchill Way
- 11311 Tampa Ave Unit 4
- 19803 Beringer Place
- 11770 Hillsborough Ln
- 20138 Marlow Ln
- 19812 Beringer Place
- 19547 Rinaldi St Unit 27
- 11752 Hillsborough Ln

