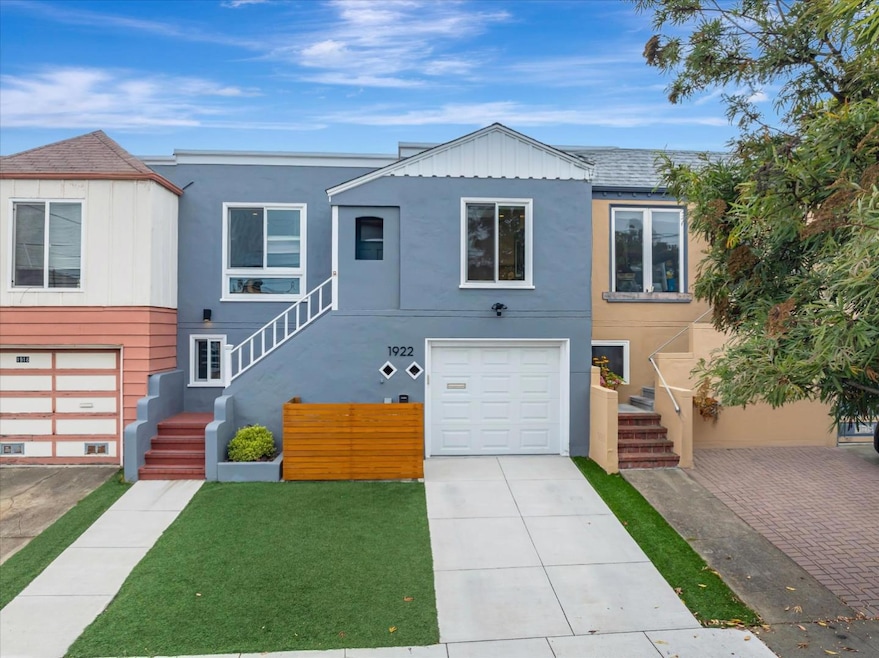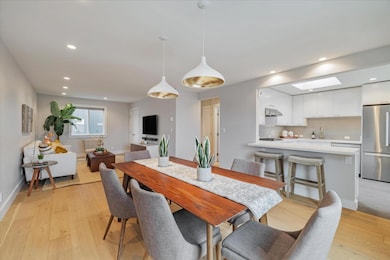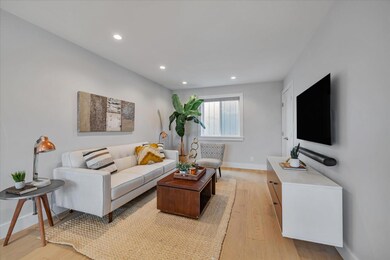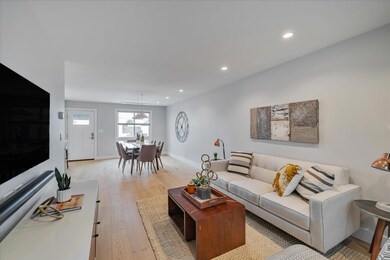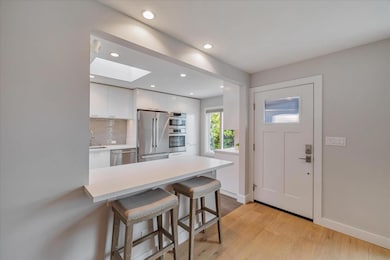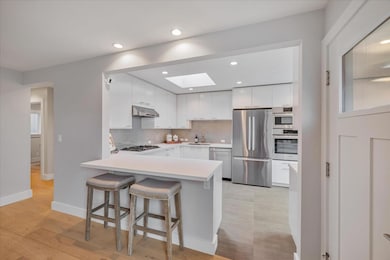
1922 33rd Ave San Francisco, CA 94116
Parkside NeighborhoodHighlights
- Skyline View
- Wood Flooring
- Den
- Stevenson (Robert Louis) Elementary School Rated A
- Modern Architecture
- Balcony
About This Home
As of October 2024You can't miss this amazing home and incredible location! This 2-story house is move-in ready with much to offer. The upper floor was renovated in 2021 down to the studs! The kitchen has been modernized with Bosch appliances, heated tile floors, and even a whole-house water filtration system. The upstairs bathroom has heated tile floors as well with a mounted Toto washlet toilet. Downstairs you'll find newly installed Karastan carpeting. On top of this, the Mitsubishi mini-split heat pump/AC system for the upper floor area and the downstairs bedroom, you'll also find nest smoke detectors, a ring camera system, and keyless entry for all your security and safety needs, and the house has a hard-wired mesh WIFI, and the upper floor has Graber cordless shades. There is 50-amp built-in EV charger, and the garage has a new steel insulated door and epoxy coated floor.The open floor plan allows for comfortable living and easy entertainment. In addition to the 3 bedrooms, the upstairs area has an additional room that is being used as a home office. The downstairs unit has a huge living area that has access to the spacious backyard.The lower unit has a full bathroom and another space that includes a kitchenette area. Conveniently located and near trans, shops, parks and Sun Farmers market.
Last Agent to Sell the Property
Better Homes and Gardens RE Reliance License #01438284 Listed on: 09/04/2024

Last Buyer's Agent
Cecilia Mu
CENTURY 21 Real Estate Allianc License #01876480
Home Details
Home Type
- Single Family
Est. Annual Taxes
- $3,702
Year Built
- Built in 1942
Lot Details
- 3,001 Sq Ft Lot
- Wood Fence
- Grass Covered Lot
- Back Yard Fenced
- Zoning described as RH1
Parking
- 1 Car Garage
- Electric Vehicle Home Charger
- On-Street Parking
Property Views
- Skyline
- Neighborhood
Home Design
- Modern Architecture
- Flat Roof Shape
- Concrete Perimeter Foundation
Interior Spaces
- 2,191 Sq Ft Home
- 1-Story Property
- Skylights in Kitchen
- Dining Area
- Den
- Monitored
Kitchen
- Built-In Self-Cleaning Oven
- Gas Cooktop
- Range Hood
- Microwave
- Dishwasher
- Kitchen Island
- Disposal
Flooring
- Wood
- Carpet
- Stone
- Tile
Bedrooms and Bathrooms
- 3 Bedrooms
- Remodeled Bathroom
- Bathroom on Main Level
- 2 Full Bathrooms
- Dual Flush Toilets
- Bathtub with Shower
- Bathtub Includes Tile Surround
- Walk-in Shower
Laundry
- Laundry in Garage
- Washer and Dryer
- Laundry Tub
Outdoor Features
- Balcony
Utilities
- Zoned Cooling
- Vented Exhaust Fan
- Heat Pump System
- Water Filtration System
Listing and Financial Details
- Assessor Parcel Number 2102-029
Ownership History
Purchase Details
Purchase Details
Home Financials for this Owner
Home Financials are based on the most recent Mortgage that was taken out on this home.Purchase Details
Home Financials for this Owner
Home Financials are based on the most recent Mortgage that was taken out on this home.Purchase Details
Home Financials for this Owner
Home Financials are based on the most recent Mortgage that was taken out on this home.Purchase Details
Home Financials for this Owner
Home Financials are based on the most recent Mortgage that was taken out on this home.Purchase Details
Home Financials for this Owner
Home Financials are based on the most recent Mortgage that was taken out on this home.Purchase Details
Purchase Details
Purchase Details
Purchase Details
Similar Homes in the area
Home Values in the Area
Average Home Value in this Area
Purchase History
| Date | Type | Sale Price | Title Company |
|---|---|---|---|
| Grant Deed | -- | None Listed On Document | |
| Grant Deed | -- | Old Republic Title | |
| Interfamily Deed Transfer | -- | First American Title Company | |
| Interfamily Deed Transfer | -- | First American Title Company | |
| Interfamily Deed Transfer | -- | None Available | |
| Interfamily Deed Transfer | -- | None Available | |
| Interfamily Deed Transfer | -- | None Available | |
| Interfamily Deed Transfer | -- | Multiple | |
| Interfamily Deed Transfer | -- | Multiple | |
| Gift Deed | -- | None Available | |
| Gift Deed | -- | None Available | |
| Interfamily Deed Transfer | -- | None Available | |
| Interfamily Deed Transfer | -- | -- |
Mortgage History
| Date | Status | Loan Amount | Loan Type |
|---|---|---|---|
| Previous Owner | $1,130,000 | New Conventional | |
| Previous Owner | $455,700 | New Conventional | |
| Previous Owner | $440,000 | Adjustable Rate Mortgage/ARM | |
| Previous Owner | $329,500 | New Conventional | |
| Previous Owner | $328,000 | New Conventional | |
| Previous Owner | $300,000 | Unknown | |
| Previous Owner | $100,000 | Credit Line Revolving | |
| Previous Owner | $100,000 | Unknown |
Property History
| Date | Event | Price | Change | Sq Ft Price |
|---|---|---|---|---|
| 10/08/2024 10/08/24 | Sold | $1,680,000 | +5.1% | $767 / Sq Ft |
| 09/19/2024 09/19/24 | Pending | -- | -- | -- |
| 09/04/2024 09/04/24 | For Sale | $1,599,000 | -- | $730 / Sq Ft |
Tax History Compared to Growth
Tax History
| Year | Tax Paid | Tax Assessment Tax Assessment Total Assessment is a certain percentage of the fair market value that is determined by local assessors to be the total taxable value of land and additions on the property. | Land | Improvement |
|---|---|---|---|---|
| 2025 | $3,702 | $1,680,000 | $1,176,000 | $504,000 |
| 2024 | $3,702 | $239,508 | $36,408 | $203,100 |
| 2023 | $2,633 | $153,442 | $35,696 | $117,746 |
| 2022 | $2,559 | $150,436 | $34,998 | $115,438 |
| 2021 | $1,582 | $69,056 | $34,312 | $34,744 |
| 2020 | $1,661 | $68,350 | $33,962 | $34,388 |
| 2019 | $1,563 | $67,012 | $33,298 | $33,714 |
| 2018 | $1,515 | $65,700 | $32,646 | $33,054 |
| 2017 | $1,199 | $64,412 | $32,006 | $32,406 |
| 2016 | $1,149 | $63,152 | $31,380 | $31,772 |
| 2015 | $1,133 | $62,206 | $30,910 | $31,296 |
| 2014 | $1,106 | $60,990 | $30,306 | $30,684 |
Agents Affiliated with this Home
-
Michele Dee
M
Seller's Agent in 2024
Michele Dee
Better Homes and Gardens RE Reliance
-
C
Buyer's Agent in 2024
Cecilia Mu
CENTURY 21 Real Estate Allianc
Map
Source: MLSListings
MLS Number: ML81976573
APN: 2102-029
- 1859 31st Ave
- 3327 Quintara St
- 1750 26th Ave
- 1819 41st Ave
- 1640 1644 Taraval St
- 2055 42nd Ave
- 2925 Kirkham St
- 3118 Rivera St
- 2115 42nd Ave
- 1826 Moraga St
- 1927 Taraval St
- 2142 43rd Ave
- 1910 22nd Ave
- 1779 43rd Ave
- 1851 21st Ave
- 2263 42nd Ave
- 1767 21st Ave
- 1408 31st Ave Unit 305
- 1587 23rd Ave
- 1532 Pacheco St
