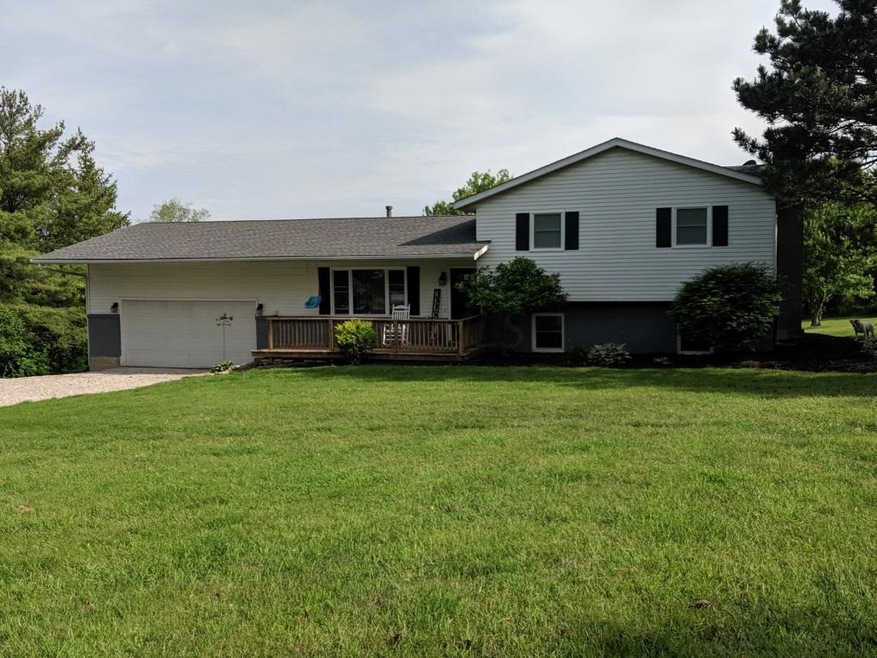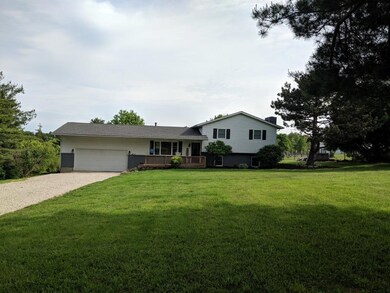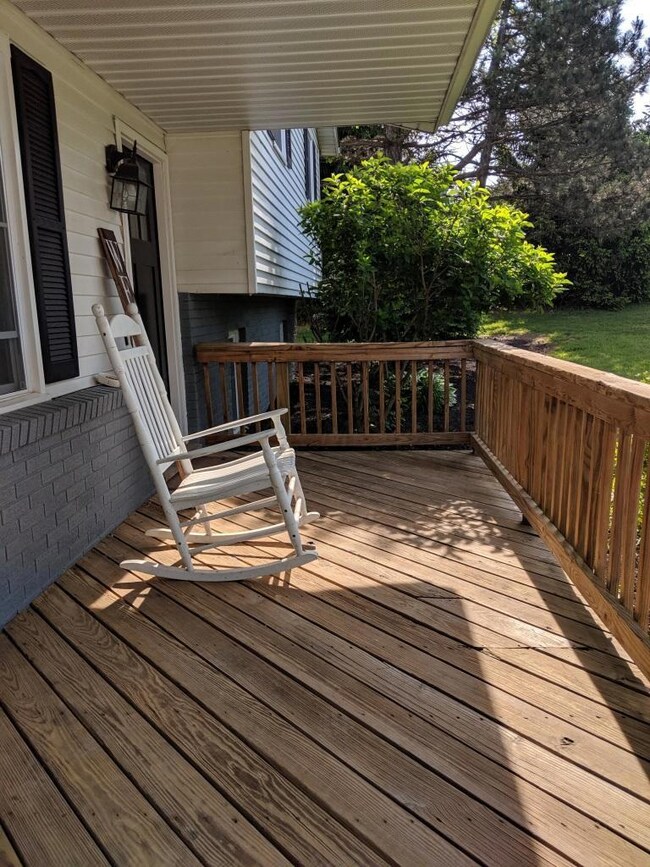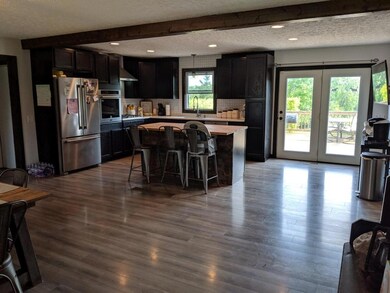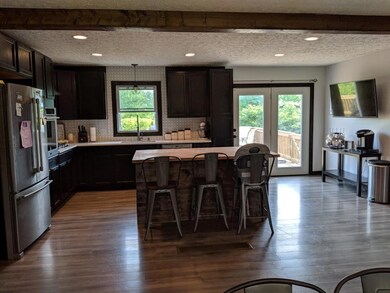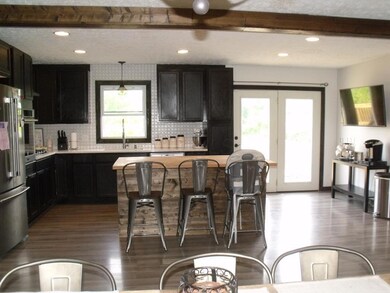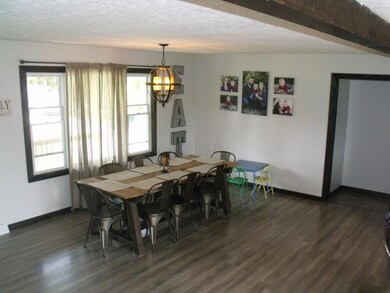
Highlights
- 1.91 Acre Lot
- 2 Car Attached Garage
- Property has an invisible fence for dogs
- Deck
- Forced Air Heating and Cooling System
- Wood Burning Fireplace
About This Home
As of June 2019Licking Valley schools, Heath City limits! Situated well back from the road, this home has been wonderfully updated with an open floorplan, large kitchen with all new Stainless Steel appliances, counters, island, light fixtures...the works! Deck off kitchen provides spectacular views towards town, you can see for miles! Master suite with large private bath, and 2 bedrooms are located upstairs. Living/family room on lower level with walk-out to brick patio area and expansive back yard. Laundry area and full bath complete the level. Lowest level has rec. room area and mechanicals. New A/C, Replacement windows, electric panel. Roof age is 7yrs. Nestled on 1.91 acres of peace & serenity. Sellers are offering a 14-month Home Warranty plan with the sale of the home. Don't miss your chance!
Last Agent to Sell the Property
Marie McCray
Century 21 Frank Frye Listed on: 05/22/2019
Home Details
Home Type
- Single Family
Est. Annual Taxes
- $2,037
Year Built
- Built in 1979
Lot Details
- 1.91 Acre Lot
- Property has an invisible fence for dogs
Parking
- 2 Car Attached Garage
Home Design
- Split Level Home
- Quad-Level Property
- Block Foundation
- Aluminum Siding
Interior Spaces
- 2,000 Sq Ft Home
- Wood Burning Fireplace
- Insulated Windows
- Laundry on lower level
Kitchen
- Gas Range
- Dishwasher
Bedrooms and Bathrooms
- 3 Bedrooms
Basement
- Partial Basement
- Recreation or Family Area in Basement
Outdoor Features
- Deck
Utilities
- Forced Air Heating and Cooling System
- Heating System Uses Gas
Listing and Financial Details
- Home warranty included in the sale of the property
- Assessor Parcel Number 092-160326-01.000
Ownership History
Purchase Details
Home Financials for this Owner
Home Financials are based on the most recent Mortgage that was taken out on this home.Purchase Details
Home Financials for this Owner
Home Financials are based on the most recent Mortgage that was taken out on this home.Purchase Details
Purchase Details
Purchase Details
Home Financials for this Owner
Home Financials are based on the most recent Mortgage that was taken out on this home.Purchase Details
Home Financials for this Owner
Home Financials are based on the most recent Mortgage that was taken out on this home.Purchase Details
Purchase Details
Similar Homes in the area
Home Values in the Area
Average Home Value in this Area
Purchase History
| Date | Type | Sale Price | Title Company |
|---|---|---|---|
| Warranty Deed | $218,500 | None Available | |
| Warranty Deed | -- | Valmer Land Title Agency | |
| Limited Warranty Deed | -- | None Available | |
| Sheriffs Deed | $119,880 | None Available | |
| Survivorship Deed | $146,500 | None Available | |
| Survivorship Deed | $163,900 | -- | |
| Deed | $87,000 | -- | |
| Deed | $100,000 | -- |
Mortgage History
| Date | Status | Loan Amount | Loan Type |
|---|---|---|---|
| Open | $288,000 | VA | |
| Closed | $219,910 | VA | |
| Closed | $218,500 | VA | |
| Previous Owner | $137,600 | Adjustable Rate Mortgage/ARM | |
| Previous Owner | $8,589 | FHA | |
| Previous Owner | $143,823 | FHA | |
| Previous Owner | $131,000 | Unknown | |
| Previous Owner | $131,120 | Fannie Mae Freddie Mac |
Property History
| Date | Event | Price | Change | Sq Ft Price |
|---|---|---|---|---|
| 03/27/2025 03/27/25 | Off Market | $146,500 | -- | -- |
| 06/28/2019 06/28/19 | Sold | $218,500 | -0.6% | $109 / Sq Ft |
| 05/29/2019 05/29/19 | Pending | -- | -- | -- |
| 05/22/2019 05/22/19 | For Sale | $219,900 | +83.3% | $110 / Sq Ft |
| 03/23/2017 03/23/17 | Sold | $120,000 | +7.1% | $50 / Sq Ft |
| 02/21/2017 02/21/17 | Pending | -- | -- | -- |
| 01/10/2017 01/10/17 | For Sale | $112,000 | -23.5% | $47 / Sq Ft |
| 06/23/2012 06/23/12 | Sold | $146,500 | -2.2% | $81 / Sq Ft |
| 05/24/2012 05/24/12 | Pending | -- | -- | -- |
| 04/03/2012 04/03/12 | For Sale | $149,770 | -- | $83 / Sq Ft |
Tax History Compared to Growth
Tax History
| Year | Tax Paid | Tax Assessment Tax Assessment Total Assessment is a certain percentage of the fair market value that is determined by local assessors to be the total taxable value of land and additions on the property. | Land | Improvement |
|---|---|---|---|---|
| 2024 | $4,581 | $91,110 | $20,580 | $70,530 |
| 2023 | $3,005 | $91,110 | $20,580 | $70,530 |
| 2022 | $2,522 | $71,020 | $15,960 | $55,060 |
| 2021 | $2,586 | $71,020 | $15,960 | $55,060 |
| 2020 | $2,586 | $71,020 | $15,960 | $55,060 |
| 2019 | $2,026 | $53,130 | $15,190 | $37,940 |
| 2018 | $2,037 | $0 | $0 | $0 |
| 2017 | $2,087 | $0 | $0 | $0 |
| 2016 | $650 | $0 | $0 | $0 |
| 2015 | $2,085 | $0 | $0 | $0 |
| 2014 | $2,881 | $0 | $0 | $0 |
| 2013 | $2,161 | $0 | $0 | $0 |
Agents Affiliated with this Home
-
M
Seller's Agent in 2019
Marie McCray
Century 21 Frank Frye
-
Lori Lawrence
L
Buyer's Agent in 2019
Lori Lawrence
Go Realty
(614) 395-9513
26 Total Sales
-
D
Seller's Agent in 2017
Douglas Ray
Ohio Discounted Properties
-
L
Buyer's Agent in 2017
Lyn Nelson
Rise Realty
-
T
Seller's Agent in 2012
Thomas Elk
Coldwell Banker Realty
-
Sam Cooper

Buyer's Agent in 2012
Sam Cooper
Howard Hanna Real Estate Svcs
(614) 561-3201
3 in this area
1,441 Total Sales
Map
Source: Columbus and Central Ohio Regional MLS
MLS Number: 219017681
APN: 092-160326-01.000
- 1933 Blue Jay Rd
- 0 Cumberland Crest
- 1781 Cumberland Crest
- 609 Piedmont Ln
- 1819 Walnut Rd
- 1957 Blue Jay Rd
- 5185 Linnville Rd
- 727 Francis Dr
- 1444 Blue Jay Rd
- 5280 Cotterman Rd SE
- 4151 Jacksontown Rd
- 470 Beacon Rd
- 96 Summit St
- 507 Beacon Rd
- 152 Isabelle Rd
- 10646 Watson Rd SE
- 401 S 2nd St
- 351 Barclay St
- 93 Allen St
- 86 Curtis Ave
