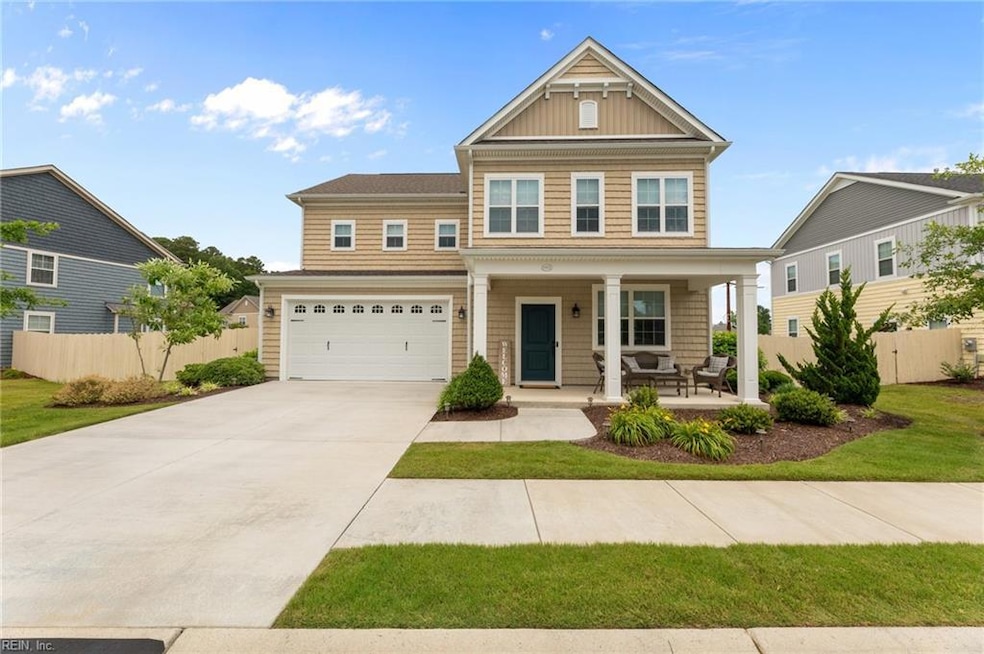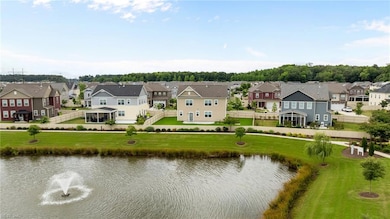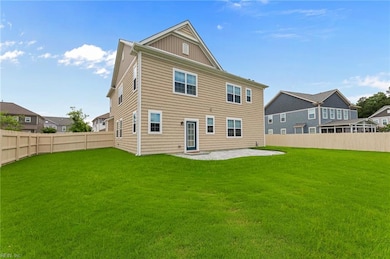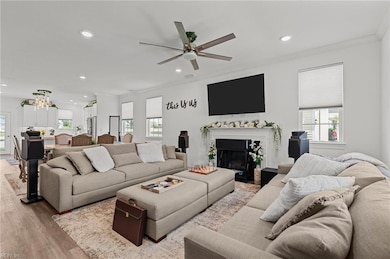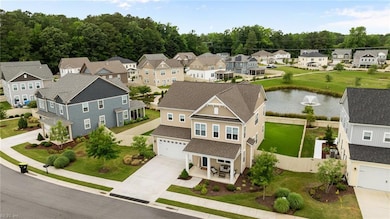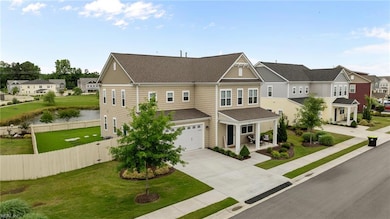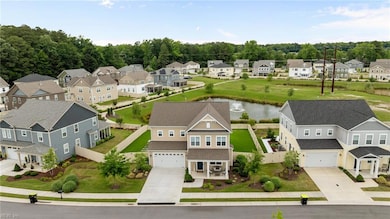1922 Briton Ln Chesapeake, VA 23322
Pleasant Grove West NeighborhoodEstimated payment $4,354/month
Highlights
- Water Views
- Fitness Center
- ENERGY STAR Certified Homes
- Hickory Elementary School Rated A-
- Home fronts a pond
- Clubhouse
About This Home
It’s time to make your home in the sought after Hickory area of Chesapeake! Built 2021, this stunner has 5 bedrooms, 3.5 Baths, 2 Primary suites with tiled showers and quartz vanity tops. Open concept living area with large kitchen, quartz counter tops, stainless appliances including GE Profile fridge and huge island w/lots of seating. 9' ceilings, walk-in closets w/ wood shelving, high-end Samsung w/d w/steam dryer, beautiful crown molding throughout home, upgraded LR lighting pkg, 2 car garage, Kinetico whole-home water filtration system, upgraded dual ecobee premium smart thermostats, in-duct air purifier, HVAC surge protector, & fenced backyard w/patio. Too many upgrades to list! Community center w/ kitchen & great room for resident use or to reserve for private party, resort-style pool w/outdoor kitchen & cabana, 24/7 fitness & playground, walking trails & 5 community lakes. Tons of perks w/low HOA! Convenient shopping & dining nearby you’re sure to find everything you need here.
Home Details
Home Type
- Single Family
Est. Annual Taxes
- $6,000
Year Built
- Built in 2021
Lot Details
- Home fronts a pond
- Back Yard Fenced
HOA Fees
- $192 Monthly HOA Fees
Home Design
- Contemporary Architecture
- Traditional Architecture
- Slab Foundation
- Asphalt Shingled Roof
- Vinyl Siding
Interior Spaces
- 2,763 Sq Ft Home
- 2-Story Property
- Crown Molding
- Ceiling Fan
- Gas Fireplace
- Window Treatments
- Water Views
- Scuttle Attic Hole
- Washer and Dryer Hookup
Kitchen
- Breakfast Area or Nook
- Gas Range
- Microwave
- Dishwasher
- Disposal
Flooring
- Carpet
- Laminate
- Ceramic Tile
Bedrooms and Bathrooms
- 5 Bedrooms
- Primary Bedroom on Main
- En-Suite Primary Bedroom
- Walk-In Closet
- In-Law or Guest Suite
- Dual Vanity Sinks in Primary Bathroom
Parking
- 2 Car Attached Garage
- Garage Door Opener
- Driveway
- On-Street Parking
Schools
- Hickory Elementary School
- Hickory Middle School
- Hickory High School
Utilities
- Forced Air Heating and Cooling System
- Heating System Uses Natural Gas
- 220 Volts
- Electric Water Heater
- Cable TV Available
Additional Features
- ENERGY STAR Certified Homes
- Porch
Community Details
Overview
- Cic Management Association
- Hickory Manor Subdivision
- On-Site Maintenance
Amenities
- Door to Door Trash Pickup
- Clubhouse
Recreation
- Community Playground
- Fitness Center
- Community Pool
Map
Home Values in the Area
Average Home Value in this Area
Tax History
| Year | Tax Paid | Tax Assessment Tax Assessment Total Assessment is a certain percentage of the fair market value that is determined by local assessors to be the total taxable value of land and additions on the property. | Land | Improvement |
|---|---|---|---|---|
| 2025 | $1,424 | $656,500 | $210,000 | $446,500 |
| 2024 | $1,424 | $600,300 | $190,000 | $410,300 |
| 2023 | $1,424 | $609,600 | $190,000 | $419,600 |
| 2022 | $5,695 | $563,900 | $165,000 | $398,900 |
Property History
| Date | Event | Price | List to Sale | Price per Sq Ft |
|---|---|---|---|---|
| 11/12/2025 11/12/25 | Price Changed | $694,900 | -0.7% | $252 / Sq Ft |
| 10/31/2025 10/31/25 | For Sale | $699,900 | -- | $253 / Sq Ft |
Source: Real Estate Information Network (REIN)
MLS Number: 10608483
APN: 0851006002870
- The Wells Plan at Hickory Manor - Manor Homes
- 1940 Bexley Ln
- 523 Middleton Way
- 602 Middleton Way
- 1922 Bexley Ln
- 658 Middleton Way
- 2044 Canning Place
- 637 Middleton Way
- 411 Middleton Way
- 417 Heartfield Dr
- 340 Middleton Way
- 1900 Canning Place
- 1901 Prince Edward Dr
- 351 Middleton Way
- 2400 Amie Dr
- 2128 Ferguson Loop
- Shenandoah Plan at Retreat at Edinburgh Farms
- Asheville Plan at Retreat at Edinburgh Farms
- Charleston Plan at Retreat at Edinburgh Farms
- Nansemond Plan at Retreat at Edinburgh Farms
- 1932 Canning Place
- 1944 Ferguson Loop
- 249 Allure Ln
- 254 Hurdle Dr
- 254 Hurdle Dr
- 819 Aaron Culbreth Ct
- 513 Warrick Rd
- 813 Dawson Cir
- 240 Fresno Dr
- 100-110 Williamsburg Dr
- 502 Long Point
- 101 Stadium Dr
- 13A Johnstown Crescent
- 561 Summit Ridge Dr
- 335 Nottingham Dr
- 333 Sikeston Ln
- 330 Faire Chase
- 531 E Cedar Rd
- 639 Mill Landing Rd
- 717 Tallahassee Dr
