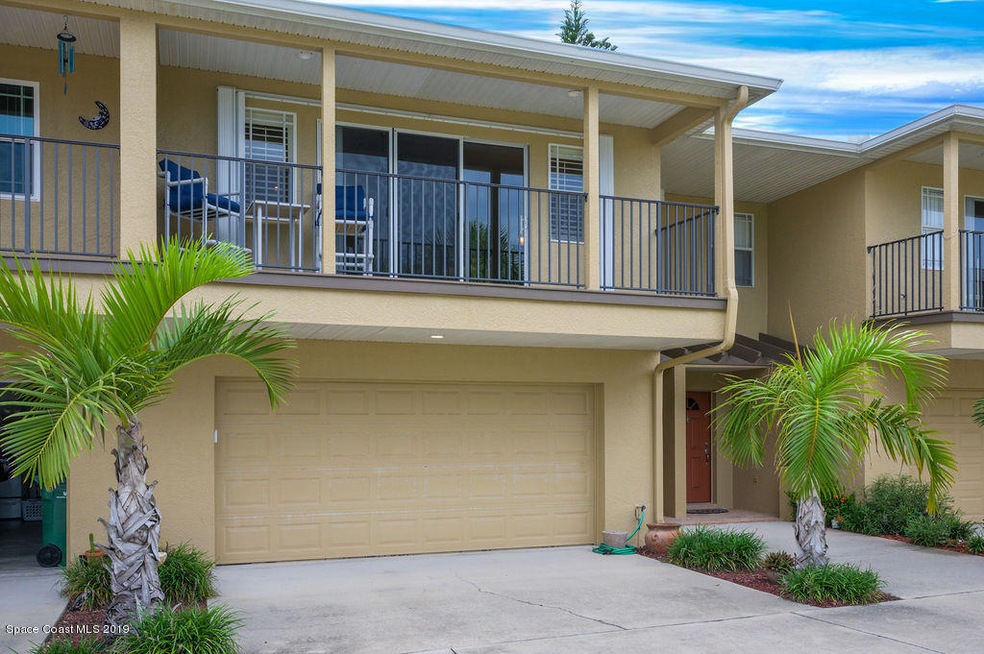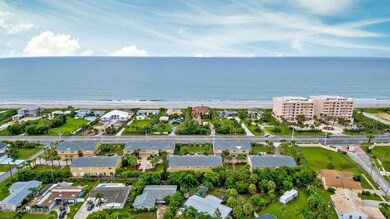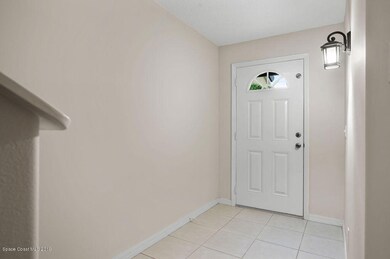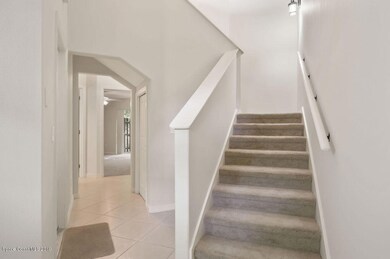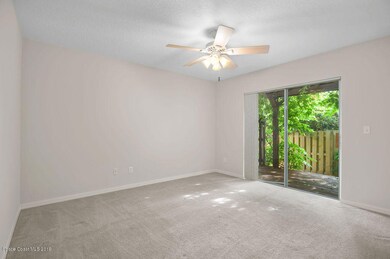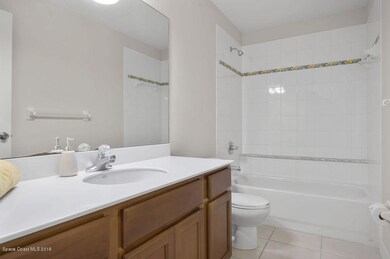
1922 Cato Ct Unit 6 Indialantic, FL 32903
Paradise Beach NeighborhoodHighlights
- Vaulted Ceiling
- Great Room
- Balcony
- Indialantic Elementary School Rated A-
- Breakfast Area or Nook
- 2 Car Attached Garage
About This Home
As of September 2021Walk to the beach from this 3-bdrm, 2-bath, 1,633 square feet of comfortable living space in this two-story condo. This townhouse style residence has a split-plan, laundry room with washer/dryer and a 2-car garage. The foyer leads to two bedrooms that share a full bath. Both main level bedrooms have sliding glass doors that open to a private deck surrounded by lush tropical foliage and umbrellaed with a pergola above. Upstairs, the great room has chic plank tile, vaulted ceilings, and sliding glass doors to the ocean-facing balcony. The modern and efficient, kitchen features stainless steel appliances, granite counters, attractive maple colored cabinets, tile backsplash, pantry closet, and a stacked stone embellished breakfast bar. The master bedroom has an ensuite bath and walk-in closet closet
Last Agent to Sell the Property
DeWayne Carpenter
Dale Sorensen Real Estate Inc. Listed on: 08/09/2019
Co-Listed By
Kirk Kessel
Dale Sorensen Real Estate Inc.
Property Details
Home Type
- Condominium
Est. Annual Taxes
- $2,629
Year Built
- Built in 2003
HOA Fees
- $300 Monthly HOA Fees
Parking
- 2 Car Attached Garage
- Garage Door Opener
- Guest Parking
Home Design
- Shingle Roof
- Concrete Siding
- Block Exterior
- Asphalt
- Stucco
Interior Spaces
- 1,633 Sq Ft Home
- 2-Story Property
- Vaulted Ceiling
- Ceiling Fan
- Great Room
Kitchen
- Breakfast Area or Nook
- Breakfast Bar
- Electric Range
- <<microwave>>
- Dishwasher
- Disposal
Flooring
- Carpet
- Tile
Bedrooms and Bathrooms
- 3 Bedrooms
- Split Bedroom Floorplan
- Walk-In Closet
- 2 Full Bathrooms
- Bathtub and Shower Combination in Primary Bathroom
Laundry
- Laundry Room
- Dryer
- Washer
Schools
- Indialantic Elementary School
- Hoover Middle School
- Melbourne High School
Utilities
- Central Heating and Cooling System
- Electric Water Heater
Additional Features
- Balcony
- East Facing Home
Listing and Financial Details
- Assessor Parcel Number 27-37-24-86-0000e.0-0015.10
Community Details
Overview
- Mrs Management Jean Diaz Association, Phone Number (321) 784-8660
- Bar Harbor Colony Subdivision
Pet Policy
- Pet Size Limit
- 2 Pets Allowed
Ownership History
Purchase Details
Purchase Details
Home Financials for this Owner
Home Financials are based on the most recent Mortgage that was taken out on this home.Purchase Details
Home Financials for this Owner
Home Financials are based on the most recent Mortgage that was taken out on this home.Purchase Details
Purchase Details
Purchase Details
Purchase Details
Home Financials for this Owner
Home Financials are based on the most recent Mortgage that was taken out on this home.Purchase Details
Purchase Details
Home Financials for this Owner
Home Financials are based on the most recent Mortgage that was taken out on this home.Similar Homes in Indialantic, FL
Home Values in the Area
Average Home Value in this Area
Purchase History
| Date | Type | Sale Price | Title Company |
|---|---|---|---|
| Warranty Deed | $100 | None Listed On Document | |
| Warranty Deed | $375,000 | Alliance Title Ins Agcy Inc | |
| Warranty Deed | $290,000 | None Available | |
| Warranty Deed | $280,000 | Supreme Title Closings Llc | |
| Warranty Deed | -- | None Available | |
| Warranty Deed | -- | None Available | |
| Warranty Deed | $159,900 | Security First Title & Escro | |
| Warranty Deed | $290,000 | -- | |
| Warranty Deed | $183,500 | -- |
Mortgage History
| Date | Status | Loan Amount | Loan Type |
|---|---|---|---|
| Previous Owner | $255,000 | New Conventional | |
| Previous Owner | $200,000 | New Conventional | |
| Previous Owner | $50,000 | Credit Line Revolving | |
| Previous Owner | $146,800 | Purchase Money Mortgage |
Property History
| Date | Event | Price | Change | Sq Ft Price |
|---|---|---|---|---|
| 09/14/2021 09/14/21 | Sold | $375,000 | +5.8% | $230 / Sq Ft |
| 08/04/2021 08/04/21 | Pending | -- | -- | -- |
| 08/02/2021 08/02/21 | For Sale | $354,500 | +22.2% | $217 / Sq Ft |
| 09/17/2019 09/17/19 | Sold | $290,000 | -3.3% | $178 / Sq Ft |
| 08/12/2019 08/12/19 | Pending | -- | -- | -- |
| 08/09/2019 08/09/19 | For Sale | $300,000 | +87.6% | $184 / Sq Ft |
| 04/18/2013 04/18/13 | Sold | $159,900 | -5.9% | $98 / Sq Ft |
| 03/21/2013 03/21/13 | Pending | -- | -- | -- |
| 02/27/2013 02/27/13 | For Sale | $169,900 | -- | $104 / Sq Ft |
Tax History Compared to Growth
Tax History
| Year | Tax Paid | Tax Assessment Tax Assessment Total Assessment is a certain percentage of the fair market value that is determined by local assessors to be the total taxable value of land and additions on the property. | Land | Improvement |
|---|---|---|---|---|
| 2023 | $2,031 | $168,390 | $0 | $0 |
| 2022 | $1,934 | $163,490 | $0 | $0 |
| 2021 | $3,037 | $238,700 | $0 | $0 |
| 2020 | $3,001 | $235,410 | $0 | $235,410 |
| 2019 | $2,621 | $205,300 | $0 | $0 |
| 2018 | $2,629 | $201,480 | $0 | $0 |
| 2017 | $2,658 | $197,340 | $0 | $197,340 |
| 2016 | $2,510 | $180,650 | $0 | $0 |
| 2015 | $2,859 | $137,990 | $0 | $0 |
| 2014 | $2,393 | $125,450 | $0 | $0 |
Agents Affiliated with this Home
-
David Cable

Seller's Agent in 2021
David Cable
RE/MAX
(321) 615-0099
12 in this area
146 Total Sales
-
R
Buyer's Agent in 2021
Rick Wade
Premium Properties Real Estate
-
D
Seller's Agent in 2019
DeWayne Carpenter
Dale Sorensen Real Estate Inc.
-
K
Seller Co-Listing Agent in 2019
Kirk Kessel
Dale Sorensen Real Estate Inc.
-
H
Seller's Agent in 2013
Henry Russell
RE/MAX Interactive
-
J
Buyer's Agent in 2013
Judith Bergin
Beach Towne Realty LLC
Map
Source: Space Coast MLS (Space Coast Association of REALTORS®)
MLS Number: 852933
APN: 27-37-24-86-0000E.0-0015.10
- 122 Poinsetta St
- 2240 Sea Ave
- 292 Pine Tree Dr
- 2035 N Highway A1a Unit 203
- 1755 N Highway A1a Unit 202
- 1251 Beachside Ln Unit 201
- 2423 Sea Ave
- 1645 N Highway A1a Unit 403
- 1645 N Highway A1a Unit Penthouse 3
- 1625 N Highway A1a Unit 202
- 2035 Sea Ave
- 2160 N Highway A1a Unit 202
- 2160 N Highway A1a Unit 302
- 2150 N Highway A1a Unit 207
- 2150 N Highway A1a Unit 308
- 2075 Abalone Ave
- 360 Brewster Rd
- 420 Rio Villa Blvd
- 457 Veracruz Blvd
- 1883 Gulf Ct
