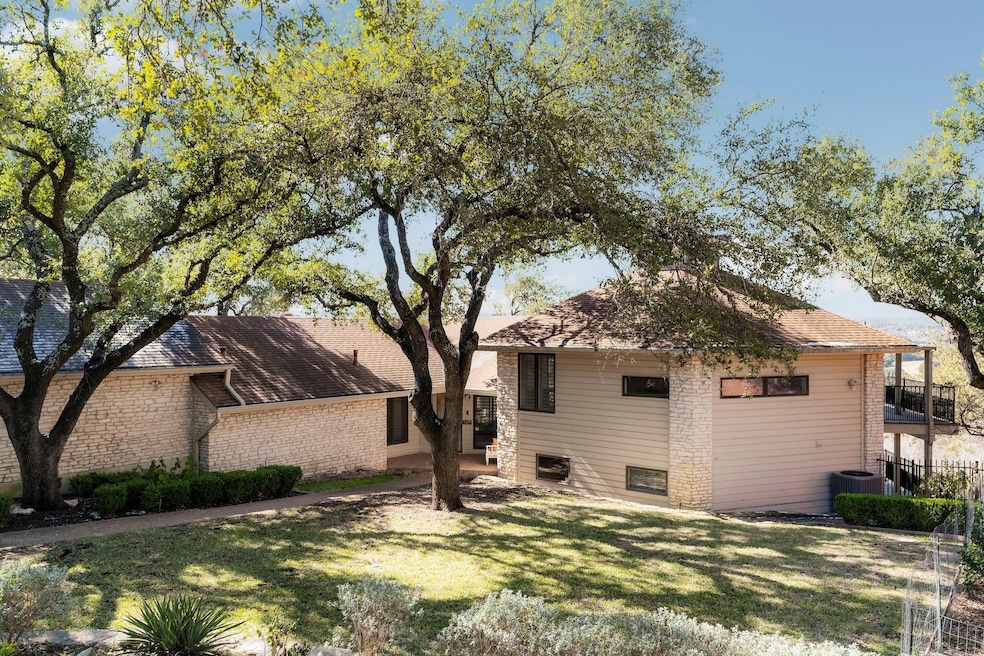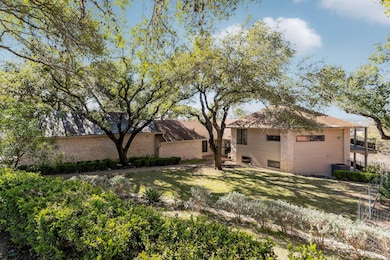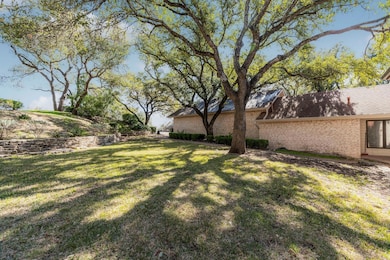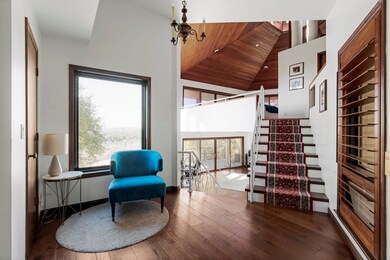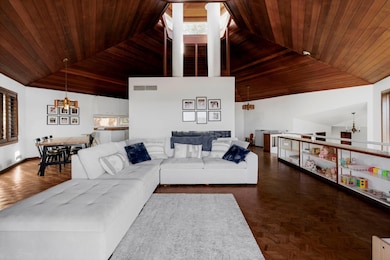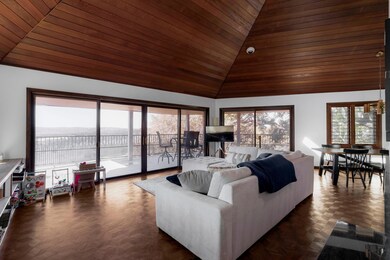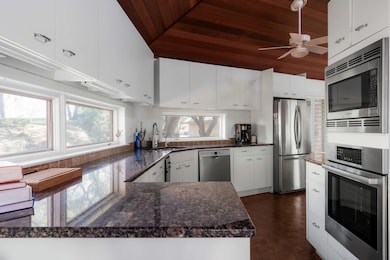1922 Cypress Point W Austin, TX 78746
Lost Creek NeighborhoodHighlights
- On Golf Course
- Fitness Center
- 1.03 Acre Lot
- Forest Trail Elementary School Rated A+
- Heated In Ground Pool
- Mature Trees
About This Home
Enjoy expansive Hill Country views from every corner of this custom-designed home in the coveted Lost Creek neighborhood. The thoughtfully laid-out floor plan spans three levels, offering ideal separation of spaces. The main level features the primary suite and a secondary bedroom, while the lower level offers two additional bedrooms along with a cozy living area and 2nd fireplace. Upstairs, the living and dining areas showcase panoramic views that stretch for miles with gorgeous teak ceilings. Multiple decks throughout the home provide endless opportunities to soak in stunning sunsets, whether you're relaxing indoors or enjoying the private pool in the backyard. Situated on 1 acre, the property line goes down to the Westlake Country Club, creating a tranquil and picturesque setting. The home’s spacious layout is perfect for hosting family and friends, while wood floors and large windows throughout invite natural light, enhancing the inviting atmosphere. Award winning Eanes Independent School District. You won’t find better views in Lost Creek!
Last Listed By
Compass RE Texas, LLC Brokerage Phone: (512) 364-1131 License #0619306 Listed on: 02/17/2025

Home Details
Home Type
- Single Family
Est. Annual Taxes
- $17,955
Year Built
- Built in 1981
Lot Details
- 1.03 Acre Lot
- On Golf Course
- East Facing Home
- Wrought Iron Fence
- Lot Sloped Down
- Sprinkler System
- Mature Trees
- Back Yard Fenced and Front Yard
Parking
- 2 Car Garage
- Front Facing Garage
- Single Garage Door
- Driveway
Property Views
- Golf Course
- Hills
Home Design
- Slab Foundation
- Frame Construction
- Composition Roof
- Wood Siding
- Stone Siding
Interior Spaces
- 3,091 Sq Ft Home
- Multi-Level Property
- Bookcases
- Woodwork
- Beamed Ceilings
- Vaulted Ceiling
- Ceiling Fan
- Skylights
- Recessed Lighting
- Gas Fireplace
- Tinted Windows
- Shutters
- Pocket Doors
- Entrance Foyer
- Family Room with Fireplace
- 2 Fireplaces
- Living Room with Fireplace
- Dining Area
- Storage
- Prewired Security
Kitchen
- Built-In Self-Cleaning Oven
- Gas Cooktop
- Down Draft Cooktop
- Microwave
- Dishwasher
- Stainless Steel Appliances
- Granite Countertops
- Trash Compactor
- Disposal
Flooring
- Wood
- Parquet
- Tile
Bedrooms and Bathrooms
- 4 Bedrooms | 2 Main Level Bedrooms
- Primary Bedroom on Main
- Walk-In Closet
- Double Vanity
- Separate Shower
Eco-Friendly Details
- Energy-Efficient HVAC
Pool
- Heated In Ground Pool
- In Ground Spa
Outdoor Features
- Balcony
- Deck
- Wrap Around Porch
- Rain Gutters
Schools
- Forest Trail Elementary School
- West Ridge Middle School
- Westlake High School
Utilities
- Central Heating and Cooling System
- Heating System Uses Natural Gas
- Municipal Utilities District for Water and Sewer
- Tankless Water Heater
- Phone Available
Listing and Financial Details
- Security Deposit $7,500
- Tenant pays for all utilities
- The owner pays for grounds care, pest control, pool maintenance
- 12 Month Lease Term
- $100 Application Fee
- Assessor Parcel Number 01112804130000
- Tax Block 1
Community Details
Overview
- No Home Owners Association
- Lost Creek Sec 02 Subdivision
Amenities
- Common Area
- Restaurant
- Clubhouse
Recreation
- Golf Course Community
- Tennis Courts
- Community Playground
- Fitness Center
- Community Pool
- Park
- Trails
Pet Policy
- Pet Deposit $500
- Dogs Allowed
Map
Source: Unlock MLS (Austin Board of REALTORS®)
MLS Number: 4859324
APN: 111651
- 1909 Cypress Point E
- 6820 Cypress Point N Unit 22
- 1908 Trevino Dr
- 2308 Cypress Point E
- 6305 Five Acre Wood St
- 5914 Cape Coral Dr
- 1520 Ben Crenshaw Way Unit 120
- 6108 Cape Coral Dr
- 5908 Front Royal Dr
- 1213 Falcon Ledge Dr
- 5801 Fox Chapel Dr
- 1800 Bay Hill Dr
- 6659 Whitemarsh Valley Walk
- 913 Dartmoor Dr
- 1607 Bay Hill Dr
- 1004 Castle Ridge Rd
- 1002 Jousting Place
- 1209 Lost Creek Blvd
- 501 Drawbridge Rd
- 2305 Barton Creek #29 Blvd
