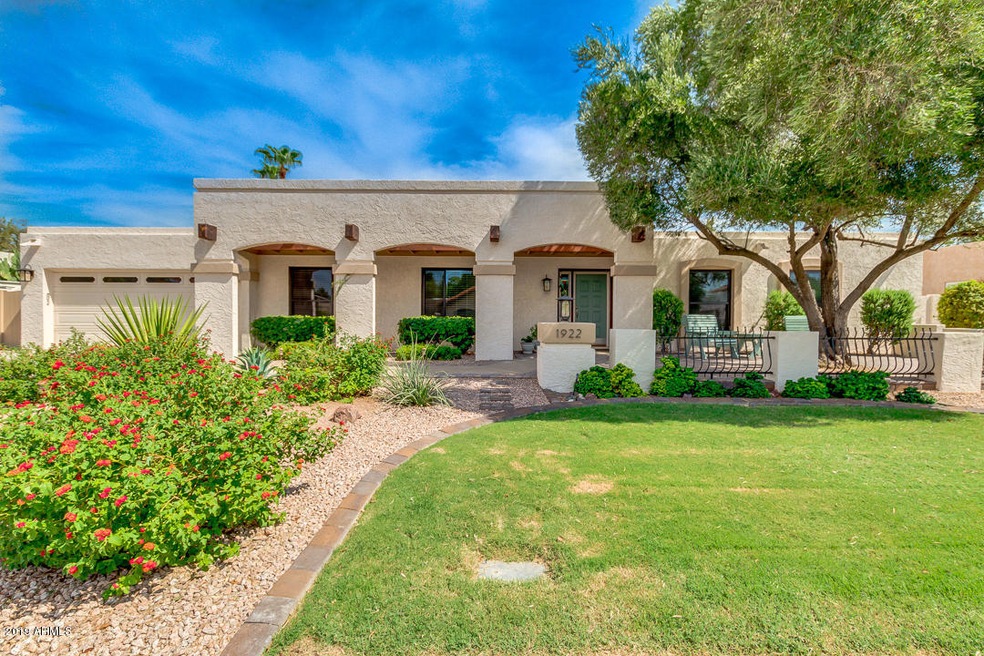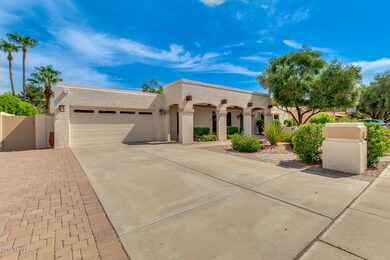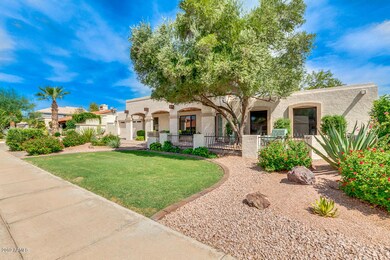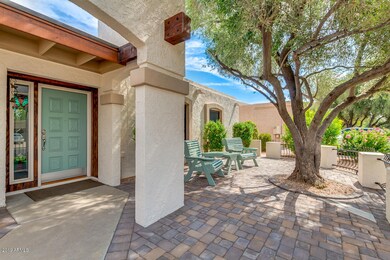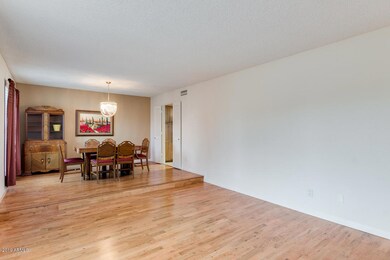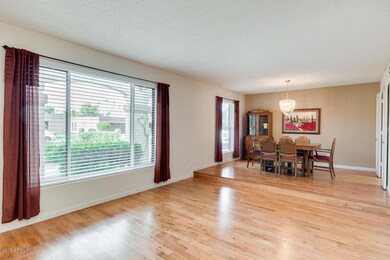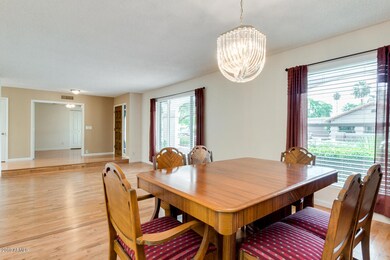
1922 E Carver Rd Tempe, AZ 85284
South Tempe NeighborhoodHighlights
- Heated Spa
- Home Energy Rating Service (HERS) Rated Property
- Wood Flooring
- C I Waggoner School Rated A-
- Vaulted Ceiling
- Santa Fe Architecture
About This Home
As of April 2022Amazing property in Tempe! This 4 bed/2.5 bath home has everything you are looking for! Charming curb appeal, lush front yard, 2 car garage and paver porch. Step inside to discover solid wood flooring, vaulted ceiling, formal living & dining room, bright family room w/brick fireplace, skylights & beautiful indoor atrium, as well as plantation shutters. New AC units (2018) New roof coating in 2018, Galley kitchen includes SS appliances, convection oven, nude cabinets, plenty of counter space, and breakfast nook w/bay window. Master bedroom is a complete retreat with sitting room, sliding glass door to back patio, marble bath with sunken tub, glass block shower & walk-in closet. Stunning backyard has mature trees, covered patio, and fantastic pool & spa. You MUST see it
Home Details
Home Type
- Single Family
Est. Annual Taxes
- $3,337
Year Built
- Built in 1980
Lot Details
- 0.25 Acre Lot
- Desert faces the front and back of the property
- Wrought Iron Fence
- Block Wall Fence
- Private Yard
- Grass Covered Lot
Parking
- 2 Car Direct Access Garage
- Garage Door Opener
Home Design
- Santa Fe Architecture
- Wood Frame Construction
- Block Exterior
- Stucco
Interior Spaces
- 2,683 Sq Ft Home
- 1-Story Property
- Vaulted Ceiling
- Ceiling Fan
- Double Pane Windows
- Family Room with Fireplace
Flooring
- Wood
- Tile
Bedrooms and Bathrooms
- 4 Bedrooms
- Primary Bathroom is a Full Bathroom
- 2.5 Bathrooms
- Bathtub With Separate Shower Stall
Eco-Friendly Details
- Home Energy Rating Service (HERS) Rated Property
Pool
- Heated Spa
- Private Pool
- Diving Board
Outdoor Features
- Covered patio or porch
- Playground
Schools
- Kyrene De Los Ninos Elementary School
- Kyrene Middle School
- Corona Del Sol High School
Utilities
- Central Air
- Heating Available
- High Speed Internet
- Cable TV Available
Listing and Financial Details
- Tax Lot 2
- Assessor Parcel Number 301-50-008
Community Details
Overview
- No Home Owners Association
- Association fees include no fees
- Built by Hancock
- Estate La Colina Unit 1 Lot 1 88 Subdivision
Recreation
- Bike Trail
Ownership History
Purchase Details
Home Financials for this Owner
Home Financials are based on the most recent Mortgage that was taken out on this home.Purchase Details
Home Financials for this Owner
Home Financials are based on the most recent Mortgage that was taken out on this home.Similar Homes in the area
Home Values in the Area
Average Home Value in this Area
Purchase History
| Date | Type | Sale Price | Title Company |
|---|---|---|---|
| Warranty Deed | $925,000 | First American Title | |
| Warranty Deed | $502,500 | First American Title Ins Co |
Mortgage History
| Date | Status | Loan Amount | Loan Type |
|---|---|---|---|
| Open | $647,200 | New Conventional | |
| Closed | $647,200 | New Conventional | |
| Previous Owner | $484,535 | VA | |
| Previous Owner | $264,000 | New Conventional | |
| Previous Owner | $230,000 | Unknown | |
| Previous Owner | $177,700 | Fannie Mae Freddie Mac | |
| Previous Owner | $180,000 | Unknown | |
| Previous Owner | $52,000 | Credit Line Revolving | |
| Closed | -- | No Value Available |
Property History
| Date | Event | Price | Change | Sq Ft Price |
|---|---|---|---|---|
| 04/14/2022 04/14/22 | Sold | $925,000 | 0.0% | $345 / Sq Ft |
| 03/07/2022 03/07/22 | Pending | -- | -- | -- |
| 03/03/2022 03/03/22 | For Sale | $925,000 | +84.1% | $345 / Sq Ft |
| 09/30/2019 09/30/19 | Sold | $502,500 | -5.2% | $187 / Sq Ft |
| 08/08/2019 08/08/19 | For Sale | $529,900 | -- | $198 / Sq Ft |
Tax History Compared to Growth
Tax History
| Year | Tax Paid | Tax Assessment Tax Assessment Total Assessment is a certain percentage of the fair market value that is determined by local assessors to be the total taxable value of land and additions on the property. | Land | Improvement |
|---|---|---|---|---|
| 2025 | $3,848 | $42,087 | -- | -- |
| 2024 | $3,740 | $40,082 | -- | -- |
| 2023 | $3,740 | $53,380 | $10,670 | $42,710 |
| 2022 | $3,539 | $42,010 | $8,400 | $33,610 |
| 2021 | $3,653 | $39,210 | $7,840 | $31,370 |
| 2020 | $3,566 | $38,060 | $7,610 | $30,450 |
| 2019 | $3,453 | $37,130 | $7,420 | $29,710 |
| 2018 | $3,337 | $34,320 | $6,860 | $27,460 |
| 2017 | $3,199 | $32,760 | $6,550 | $26,210 |
| 2016 | $3,244 | $34,130 | $6,820 | $27,310 |
| 2015 | $2,997 | $31,520 | $6,300 | $25,220 |
Agents Affiliated with this Home
-
D
Seller's Agent in 2022
Debi Gotlieb
Key Results Realty LLC
(480) 217-1930
1 in this area
79 Total Sales
-
H
Buyer's Agent in 2022
Heather Krueger
JK Realty
(480) 274-9067
2 in this area
16 Total Sales
-
J
Seller's Agent in 2019
Joseph Fraser
HomeSmart
(602) 230-7600
3 in this area
58 Total Sales
Map
Source: Arizona Regional Multiple Listing Service (ARMLS)
MLS Number: 5962710
APN: 301-50-008
- 1920 E Belmont Dr
- 1849 E Buena Vista Dr
- 1956 E Calle de Caballos
- 1978 E Carver Rd
- 1966 E Belmont Dr
- 1916 E Secretariat Dr
- 1758 E Carver Rd
- 7635 S Taylor Dr
- 1966 E Calle de Arcos
- 1927 E Ranch Rd
- 1975 E Chilton Dr
- 1454 E Calle de Arcos
- 8604 S Oak St
- 8606 S Dorsey Ln
- 1946 E Caroline Ln Unit 2
- 1401 E Brentrup Dr
- 1895 E Dava Dr
- 7833 S Kenneth Place
- 9203 S Heather Dr
- 1943 E Drake Dr
