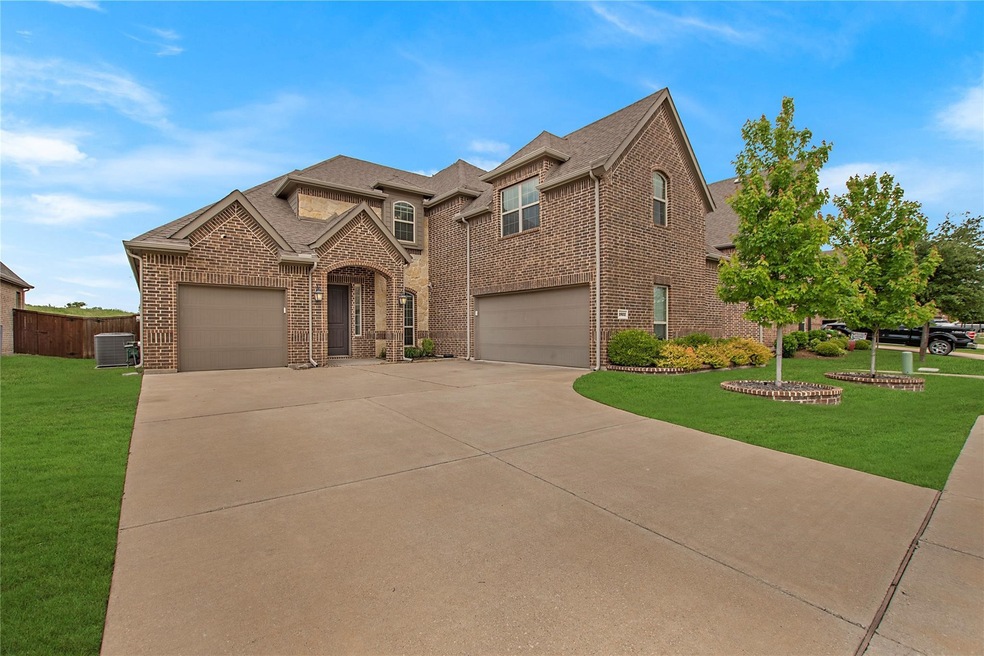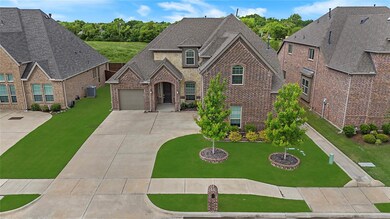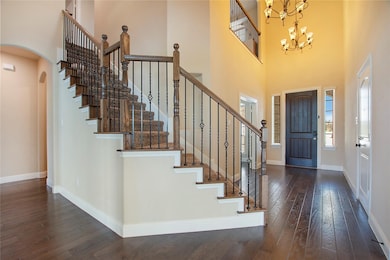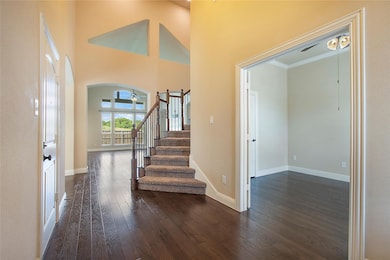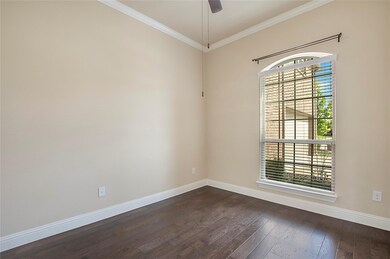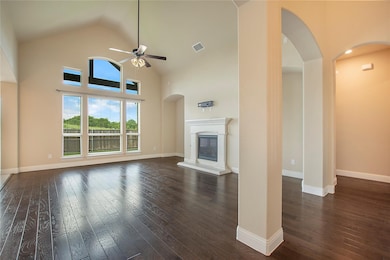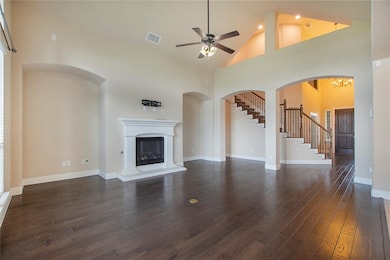Highlights
- 3 Car Attached Garage
- Central Heating and Cooling System
- High Speed Internet
About This Home
Welcome to 1922 Edward Drive – Where Comfort Meets Elegance. Step into this stunning 4-bedroom, 3-bathroom home nestled in the highly sought-after Braddock Place community. From the moment you enter, you're greeted by a grand foyer and soaring ceilings that lead into an impressive living room with a cozy fireplace—perfect for relaxing or entertaining guests. The heart of the home is the chef’s kitchen, featuring a spacious island, high-end appliances, and ample cabinetry to satisfy all your culinary needs. The expansive downstairs primary suite offers a true retreat with a spa-like bathroom including a soaking tub, separate shower, dual vanities, and a generous walk-in closet. Three additional bedrooms, a media room ideal for movie nights, and a dedicated office space—perfect for remote work or study give you all the space you need to truly make this home all yours. The large backyard offers endless possibilities—build your dream pool, plant a garden, or create a serene outdoor oasis. Conveniently located near premier shopping, dining, and entertainment, this home blends luxury and practicality in one exceptional package. Don’t miss the opportunity to make 1922 Edward Drive your new home!
Listing Agent
Rogers Healy and Associates Brokerage Phone: 214-336-3855 License #0678088 Listed on: 06/07/2025

Co-Listing Agent
Rogers Healy and Associates Brokerage Phone: 214-336-3855 License #0756092
Home Details
Home Type
- Single Family
Est. Annual Taxes
- $11,178
Year Built
- Built in 2017
Lot Details
- 7,797 Sq Ft Lot
HOA Fees
- $21 Monthly HOA Fees
Parking
- 3 Car Attached Garage
Interior Spaces
- 3,337 Sq Ft Home
- 2-Story Property
- Living Room with Fireplace
Kitchen
- Gas Oven or Range
- Gas Cooktop
- Microwave
- Dishwasher
- Disposal
Bedrooms and Bathrooms
- 4 Bedrooms
- 3 Full Bathrooms
Schools
- Choice Of Elementary School
- Choice Of High School
Utilities
- Central Heating and Cooling System
- High Speed Internet
Listing and Financial Details
- Residential Lease
- Property Available on 6/7/25
- Tenant pays for all utilities
- Legal Lot and Block 12 / K
- Assessor Parcel Number 940601100K0120000
Community Details
Overview
- Association fees include management
- Braddock Place Association
- Braddock Place V Subdivision
Pet Policy
- Breed Restrictions
Map
Source: North Texas Real Estate Information Systems (NTREIS)
MLS Number: 20962770
APN: 940601100K0120000
- 8121 Twin Creek Dr
- 1914 Berkley Dr
- 1211 Great Meadows Dr
- 1304 Cold Stream Dr
- 1411 Cold Stream Dr
- 1816 Doves Landing Ln
- 2015 Vinson Rd
- 1301 Cold Stream Dr
- 826 Meadowview Ln
- 1704 Timber Falls Ln
- 103 Diamond Dr Unit 1103
- 31 Pearl Rd Unit 31
- 1137 Highridge Dr
- 1116 Bozman Rd
- 2033 Vinson Rd
- 2813 Lake Vista Dr
- 2905 Meadow Bluff Dr
- 1831 Madeleine St Unit 130
- 302 Kettlewood Dr
- 500 Landing Dr
- 1301 Cold Stream Dr
- 826 Meadowview Ln
- 2816 Lake Vista Dr
- 2906 Lake Vista Dr
- 3008 Lake Vista Dr
- 520 Yellow Rose Ln
- 511 Yellow Rose Ln
- 3019 Ethan Ln
- 2801 Prairie Ct
- 3039 Ethan Ln
- 3106 Ethan Ln
- 3134 Patrick St
- 1820 Brookridge Dr
- 8395 Sunrise Dr
- 101 Lavender Ln
- 300 Dominion Dr
- 1327 Hill View Trail
- 118 Monarch Way
- 209 Lake Wichita Dr
- 204 Church St
