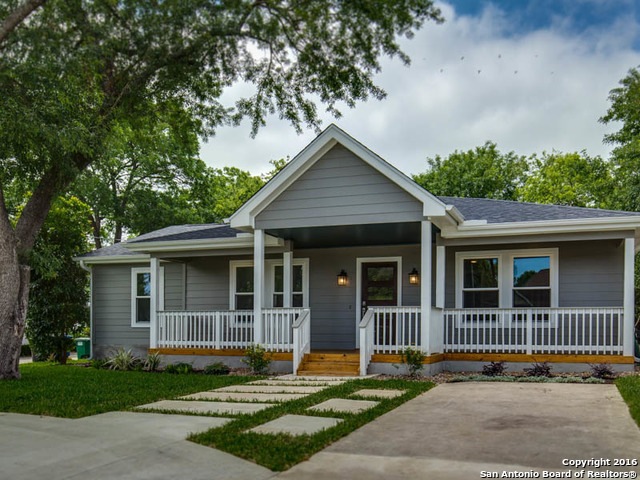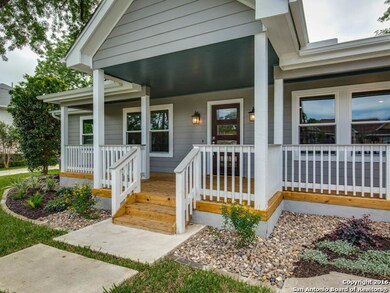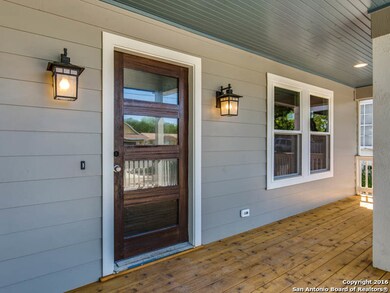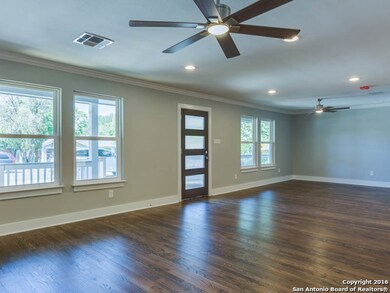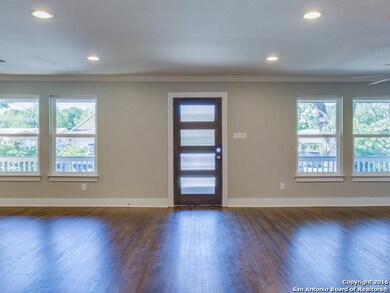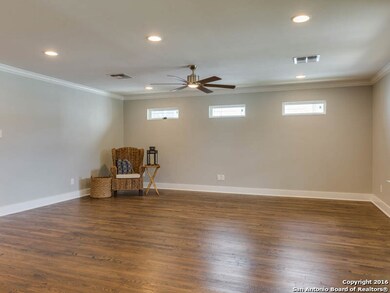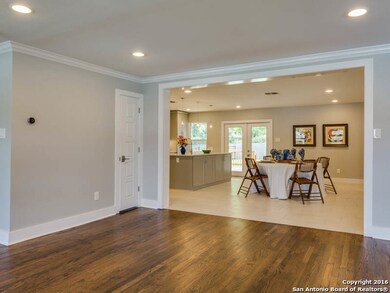
1922 Flamingo Dr San Antonio, TX 78209
Northwood NeighborhoodHighlights
- Custom Closet System
- Mature Trees
- Wood Flooring
- Woodridge Elementary School Rated A
- Deck
- Solid Surface Countertops
About This Home
As of November 2018Single story home in AHISD. Inviting front porch with beautiful 4 panel glass door. The spacious and open floorplan is filled with natural lighting throughout. This home was completely renovated in 2016 with updated plumbing, HVAC system, electric, high-end appliances and contemporary finishes. The kitchen and dining area with access to the deck and backyard offers the perfect space for gatherings. Escape and recharge in an elevated master suite with an effortless walk-in closet with built-ins.
Last Agent to Sell the Property
JonPaul Martin
Kuper Sotheby's Int'l Realty Listed on: 10/10/2018
Home Details
Home Type
- Single Family
Est. Annual Taxes
- $10,100
Year Built
- Built in 1949
Lot Details
- 9,148 Sq Ft Lot
- Fenced
- Mature Trees
Home Design
- Roof Vent Fans
- Radiant Barrier
- Masonry
Interior Spaces
- 2,375 Sq Ft Home
- Property has 1 Level
- Ceiling Fan
- Double Pane Windows
- Window Treatments
- Two Living Areas
- 12 Inch+ Attic Insulation
- Fire and Smoke Detector
- Laundry Room
Kitchen
- Eat-In Kitchen
- Walk-In Pantry
- Built-In Self-Cleaning Oven
- Gas Cooktop
- <<microwave>>
- Ice Maker
- Dishwasher
- Solid Surface Countertops
- Disposal
Flooring
- Wood
- Carpet
- Ceramic Tile
Bedrooms and Bathrooms
- 3 Bedrooms
- Custom Closet System
- Walk-In Closet
- 2 Full Bathrooms
Eco-Friendly Details
- Energy-Efficient HVAC
- ENERGY STAR Qualified Equipment
Outdoor Features
- Deck
- Covered patio or porch
- Rain Gutters
Schools
- Woodridge Elementary School
- Alamo Hgt Middle School
- Alamo Hgt High School
Utilities
- Central Heating and Cooling System
- SEER Rated 16+ Air Conditioning Units
- Heating System Uses Natural Gas
- Programmable Thermostat
- Hot Water Circulator
- Gas Water Heater
- Cable TV Available
Community Details
- Oak Park Subdivision
Listing and Financial Details
- Legal Lot and Block 28 / *
- Assessor Parcel Number 118760000280
Ownership History
Purchase Details
Home Financials for this Owner
Home Financials are based on the most recent Mortgage that was taken out on this home.Purchase Details
Home Financials for this Owner
Home Financials are based on the most recent Mortgage that was taken out on this home.Purchase Details
Home Financials for this Owner
Home Financials are based on the most recent Mortgage that was taken out on this home.Purchase Details
Purchase Details
Purchase Details
Home Financials for this Owner
Home Financials are based on the most recent Mortgage that was taken out on this home.Similar Homes in San Antonio, TX
Home Values in the Area
Average Home Value in this Area
Purchase History
| Date | Type | Sale Price | Title Company |
|---|---|---|---|
| Vendors Lien | -- | None Available | |
| Cash Sale Deed | -- | None Available | |
| Vendors Lien | -- | None Available | |
| Warranty Deed | -- | Alamo Title | |
| Warranty Deed | -- | Commerce Title Company | |
| Vendors Lien | -- | -- |
Mortgage History
| Date | Status | Loan Amount | Loan Type |
|---|---|---|---|
| Open | $429,100 | New Conventional | |
| Closed | $427,500 | Purchase Money Mortgage | |
| Previous Owner | $372,000 | New Conventional | |
| Previous Owner | $69,850 | No Value Available |
Property History
| Date | Event | Price | Change | Sq Ft Price |
|---|---|---|---|---|
| 08/31/2023 08/31/23 | Off Market | $3,197 | -- | -- |
| 06/02/2023 06/02/23 | Rented | $3,197 | 0.0% | -- |
| 06/01/2023 06/01/23 | Rented | $3,197 | 0.0% | -- |
| 05/29/2023 05/29/23 | For Rent | $3,197 | +6.7% | -- |
| 08/07/2022 08/07/22 | Off Market | $2,997 | -- | -- |
| 05/09/2022 05/09/22 | Rented | $2,997 | 0.0% | -- |
| 05/06/2022 05/06/22 | For Rent | $2,997 | 0.0% | -- |
| 05/06/2022 05/06/22 | Rented | $2,997 | 0.0% | -- |
| 02/25/2019 02/25/19 | Off Market | -- | -- | -- |
| 11/21/2018 11/21/18 | Sold | -- | -- | -- |
| 10/22/2018 10/22/18 | Pending | -- | -- | -- |
| 10/10/2018 10/10/18 | For Sale | $489,000 | -- | $206 / Sq Ft |
Tax History Compared to Growth
Tax History
| Year | Tax Paid | Tax Assessment Tax Assessment Total Assessment is a certain percentage of the fair market value that is determined by local assessors to be the total taxable value of land and additions on the property. | Land | Improvement |
|---|---|---|---|---|
| 2023 | $8,793 | $440,000 | $332,570 | $107,430 |
| 2022 | $10,071 | $416,000 | $229,710 | $186,290 |
| 2021 | $10,128 | $405,830 | $199,760 | $206,070 |
| 2020 | $10,043 | $401,990 | $199,760 | $202,230 |
| 2019 | $10,284 | $401,990 | $199,760 | $202,230 |
| 2018 | $9,932 | $396,460 | $156,270 | $240,190 |
| 2017 | $9,107 | $363,590 | $110,300 | $253,290 |
| 2016 | $5,061 | $202,050 | $119,200 | $82,850 |
| 2015 | $4,013 | $172,930 | $119,200 | $53,730 |
| 2014 | $4,013 | $158,730 | $0 | $0 |
Agents Affiliated with this Home
-
Marvin Venus
M
Seller's Agent in 2023
Marvin Venus
CloverLeaf Property Management
(517) 273-9500
13 Total Sales
-
Hedda Layne
H
Buyer's Agent in 2023
Hedda Layne
Compass RE Texas, LLC
(512) 850-3988
18 Total Sales
-
J
Seller's Agent in 2018
JonPaul Martin
Kuper Sotheby's Int'l Realty
-
Daryl Zipp

Buyer's Agent in 2018
Daryl Zipp
Texas Premier Realty
(210) 844-8683
13 Total Sales
Map
Source: San Antonio Board of REALTORS®
MLS Number: 1343283
APN: 11876-000-0280
- 1927 E Lawndale Dr
- 1815 Edgehill Dr
- 1835 Flamingo Dr
- 2019 Flamingo St
- 22 Court Cir
- 8058 Broadway Unit 254T
- 8058 Broadway Unit 251U
- 8058 Broadway Unit 257T
- 10 Court Cir
- 8038 Broadway St Unit 237J
- 8038 Broadway St Unit 123
- 8038 Broadway St Unit 223
- 8038 Broadway St Unit 225L
- 235 Escondida Place
- 2119 Flamingo Dr
- 8107 Escondida Place
- 8106 Escondida Place
- 8103 Escondida Place
- 8102 Escondida Place
- 8030 Broadway Unit 203C
