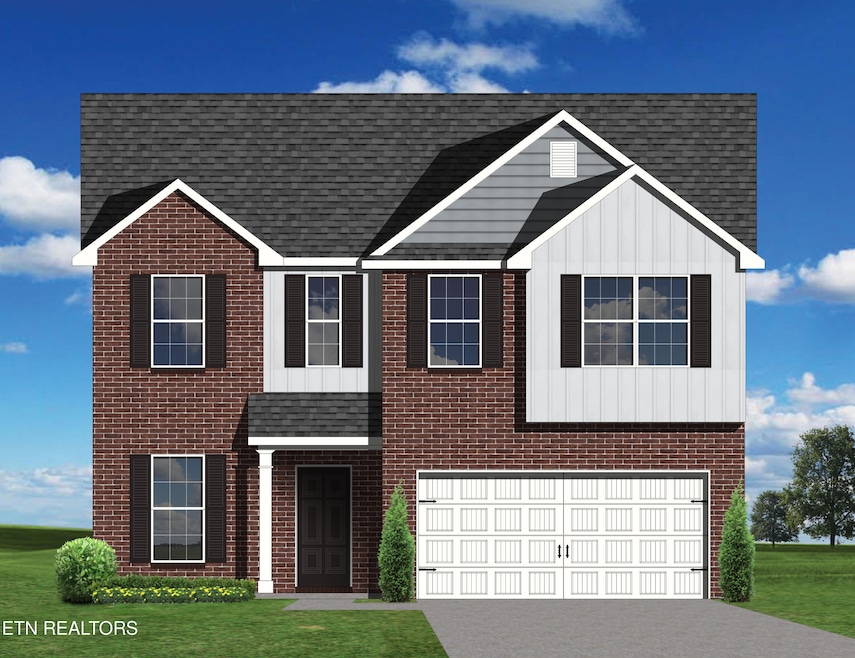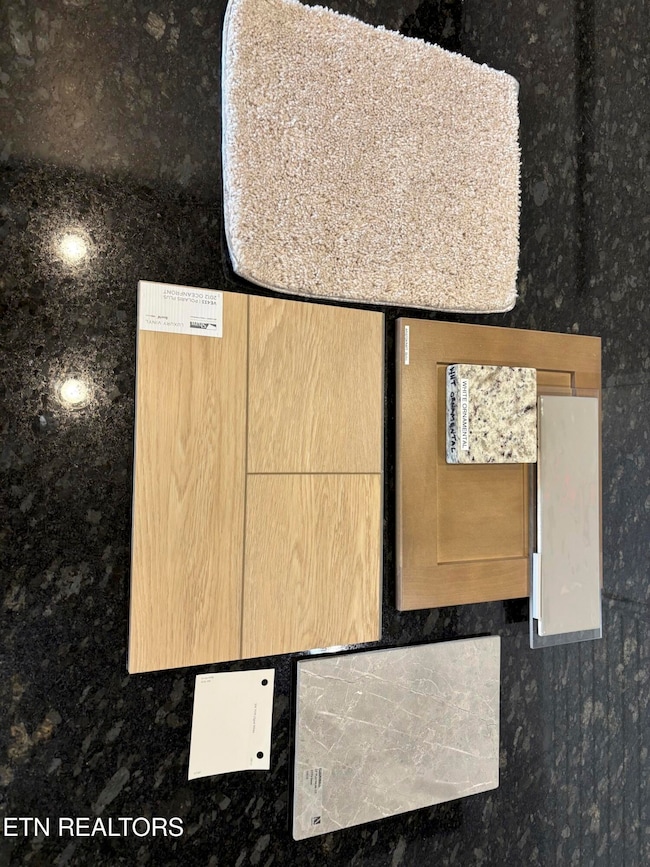1922 Juniper Brush Rd Knoxville, TN 37922
Hardin Valley NeighborhoodEstimated payment $2,856/month
4
Beds
2.5
Baths
2,281
Sq Ft
$196
Price per Sq Ft
Highlights
- Landscaped Professionally
- Vaulted Ceiling
- Covered Patio or Porch
- Hardin Valley Elementary School Rated A-
- Traditional Architecture
- Breakfast Room
About This Home
The Haywood Park, part of the Trend Collection by Ball Homes, is a two story plan with a versatile flex/dining room off the entry and an open kitchen and family room at the rear of the home. The island kitchen offers both a breakfast area and countertop dining, and a large walk-in pantry. Upstairs are the primary suite, three bedrooms and a hall bath. The primary bedroom suite includes a bedroom with vaulted ceiling, large closet, and spacious bath with tiled shower, bath window, and linen storage. Stainless Frigidaire Appliance Package. Gas fireplace. Covered Back Patio.
Home Details
Home Type
- Single Family
Year Built
- Home Under Construction
Lot Details
- 6,195 Sq Ft Lot
- Lot Dimensions are 46 x 137.70 x 46 x 134.64
- Landscaped Professionally
HOA Fees
- $46 Monthly HOA Fees
Parking
- 2 Car Attached Garage
- Parking Available
- Garage Door Opener
Home Design
- Traditional Architecture
- Brick Exterior Construction
- Block Foundation
- Slab Foundation
- Brick Frame
- Vinyl Siding
Interior Spaces
- 2,281 Sq Ft Home
- Vaulted Ceiling
- Ceiling Fan
- Gas Log Fireplace
- Vinyl Clad Windows
- Family Room
- Combination Dining and Living Room
- Storage
- Carpet
- Fire and Smoke Detector
Kitchen
- Breakfast Room
- Eat-In Kitchen
- Breakfast Bar
- Walk-In Pantry
- Self-Cleaning Oven
- Gas Range
- Microwave
- Dishwasher
- Kitchen Island
- Disposal
Bedrooms and Bathrooms
- 4 Bedrooms
- Walk-In Closet
- Walk-in Shower
Laundry
- Laundry Room
- Washer and Dryer Hookup
Schools
- Hardin Valley Elementary And Middle School
- Hardin Valley Academy High School
Additional Features
- Covered Patio or Porch
- Central Heating and Cooling System
Community Details
- Association fees include trash
- Hickory View Subdivision
- Mandatory home owners association
Listing and Financial Details
- Assessor Parcel Number 129BB057
Map
Create a Home Valuation Report for This Property
The Home Valuation Report is an in-depth analysis detailing your home's value as well as a comparison with similar homes in the area
Home Values in the Area
Average Home Value in this Area
Property History
| Date | Event | Price | List to Sale | Price per Sq Ft |
|---|---|---|---|---|
| 11/20/2025 11/20/25 | For Sale | $448,195 | -- | $196 / Sq Ft |
Source: East Tennessee REALTORS® MLS
Source: East Tennessee REALTORS® MLS
MLS Number: 1322502
Nearby Homes
- Mallory 3-Car Plan at The Reserve at Hickory Creek - Traditional Collection
- Oak Bluff Plan at Hickory View - Trend
- Oakmont Plan at The Reserve at Hickory Creek - Traditional Collection
- Spencer II Plan at The Reserve at Hickory Creek - Traditional Collection
- Bayberry Lane Plan at Hickory View - Trend
- The Highland Plan at The Reserve at Hickory Creek - Traditional Collection
- The Sawyer Plan at The Reserve at Hickory Creek - Traditional Collection
- Sycamore Bend Plan at Hickory View - Trend
- Kingsley Plan at The Reserve at Hickory Creek - Traditional Collection
- Griffith Plan at The Reserve at Hickory Creek - Traditional Collection
- Barclay Point Plan at Hickory View - Trend
- Bridgeport Plan at The Reserve at Hickory Creek - Traditional Collection
- Wheeler III Plan at The Reserve at Hickory Creek - Traditional Collection
- The Carmichael Plan at The Reserve at Hickory Creek - Traditional Collection
- Newcomb II Plan at The Reserve at Hickory Creek - Traditional Collection
- Oakmont Ridge Plan at Hickory View - Trend
- Newbury Cross Plan at Hickory View - Trend
- Barnett Plan at The Reserve at Hickory Creek - Traditional Collection
- Chatfield Expanded 3-Car Plan at The Reserve at Hickory Creek - Traditional Collection
- Lakehurst 3 Car Garage-Courtyard Plan at The Reserve at Hickory Creek - Traditional Collection
- 1914 Inspiration Rd
- 12134 Evergreen Terrace Ln
- 2165 Casablanca Way
- 11613 Vista Terrace Way
- 12730 Duckfoot Ln
- 172 Goldheart Rd
- 2504 Bridge Valley Ln
- 437 Chapel Grove Ln
- 2107 Sagittarius Ln
- 810 Tapestry Way
- 218 Baltusrol Rd
- 2459 Union Pointe Ln
- 2335 Union Pointe Ln
- 2357 Union Pointe Ln
- 13120 Royal Palm Way
- 2414 Union Pointe Ln
- 2531 Oleander Way
- 2110 Greenland Way
- 833 Lovell Rd
- 10905 Hawkes Bay Way




