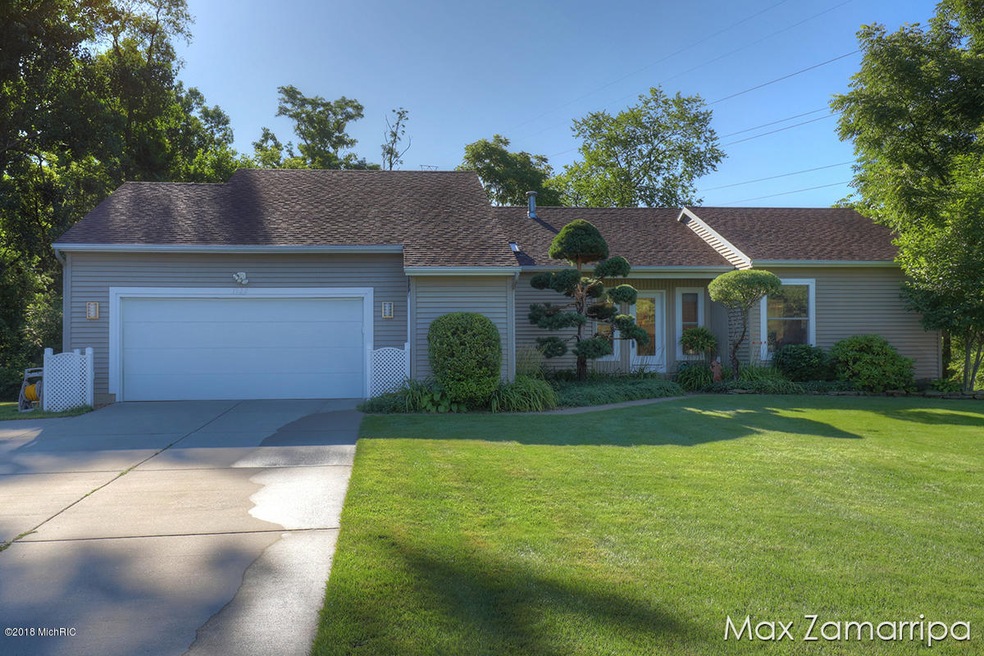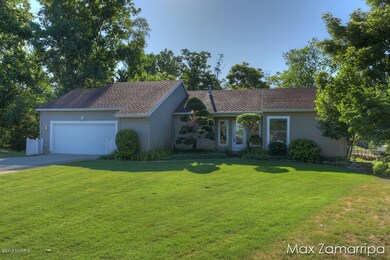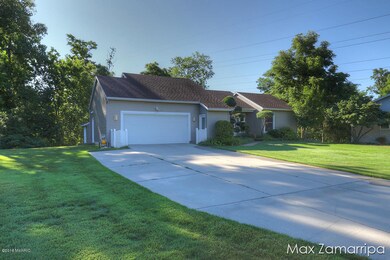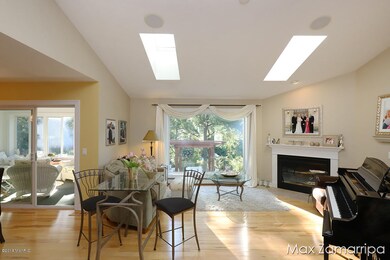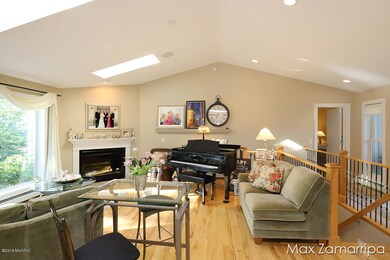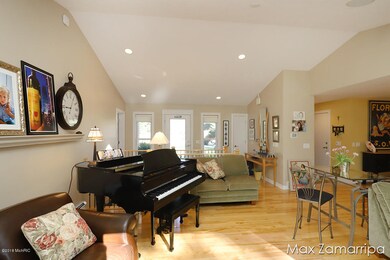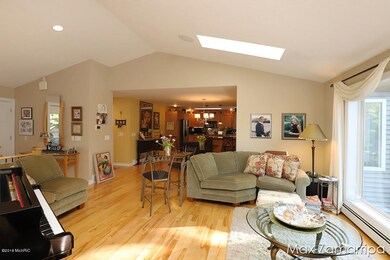
1922 Mapleview St SE Grand Rapids, MI 49508
Highlights
- Deck
- Pond
- Wooded Lot
- East Kentwood High School Rated A-
- Recreation Room
- Wood Flooring
About This Home
As of April 2023Beautifully maintained 3 bedrooms 2 and half bathroom ranch located at the end of a cul-de-sac with a gorgeous tranquil wooded back yard, a custom Koi pond and wildlife abundant. Sit in your 4-season room and look out at your wooded setting, sit on your deck or sit under the pergola and enjoy the Koi pond and natural creek while being located right in the city of Kentwood and right next to the Bike Path. Main floor features a Master Bedroom with en suite, gorgeous gas log fireplace, Custom Birch & Maple Hardwood floors through the kitchen and living room and a tiled half bath with Skylights throughout the home, all very well maintained and updated. The kitchen boasts Corian Counter tops, Double Oven, Stainless Steel Refrigerator and cook top with Maple Cabinetry for plenty of storage. The lower level features two bedrooms, 1 full bathroom with laundry room and a family recreation room with day light windows. The garage is a finished two and half stall with 220 power, built-in Air Compressor and work shop cabinets and if you need extra storage a yard shed for all your outdoor tools. Don't miss your chance to own a custom-built home close to the city yet with the charm of country living.
Last Agent to Sell the Property
Max Zamarripa
RE/MAX United (Main) License #6501385529 Listed on: 07/20/2018

Home Details
Home Type
- Single Family
Est. Annual Taxes
- $3,124
Year Built
- Built in 1987
Lot Details
- 0.31 Acre Lot
- Lot Dimensions are 94x142
- Cul-De-Sac
- Shrub
- Sprinkler System
- Wooded Lot
Parking
- 2 Car Attached Garage
- Garage Door Opener
Home Design
- Composition Roof
- Vinyl Siding
Interior Spaces
- 2,218 Sq Ft Home
- 1-Story Property
- Insulated Windows
- Window Treatments
- Living Room with Fireplace
- Dining Area
- Recreation Room
- Sun or Florida Room
- Wood Flooring
- Basement Fills Entire Space Under The House
Kitchen
- Built-In Oven
- Cooktop
- Microwave
- Dishwasher
- Snack Bar or Counter
Bedrooms and Bathrooms
- 3 Bedrooms | 1 Main Level Bedroom
Laundry
- Laundry on main level
- Dryer
- Washer
Outdoor Features
- Pond
- Wetlands on Lot
- Deck
- Gazebo
- Shed
- Storage Shed
Utilities
- Central Air
- Heating System Uses Natural Gas
- Baseboard Heating
- Natural Gas Water Heater
- Phone Available
- Cable TV Available
Ownership History
Purchase Details
Home Financials for this Owner
Home Financials are based on the most recent Mortgage that was taken out on this home.Purchase Details
Purchase Details
Purchase Details
Home Financials for this Owner
Home Financials are based on the most recent Mortgage that was taken out on this home.Similar Homes in Grand Rapids, MI
Home Values in the Area
Average Home Value in this Area
Purchase History
| Date | Type | Sale Price | Title Company |
|---|---|---|---|
| Warranty Deed | $330,000 | Grand Rapids Title | |
| Interfamily Deed Transfer | -- | None Available | |
| Interfamily Deed Transfer | -- | None Available | |
| Warranty Deed | $220,000 | Chicago Title Of Michigan In |
Mortgage History
| Date | Status | Loan Amount | Loan Type |
|---|---|---|---|
| Open | $210,000 | New Conventional | |
| Previous Owner | $197,880 | New Conventional | |
| Previous Owner | $201,400 | New Conventional | |
| Previous Owner | $126,500 | New Conventional | |
| Previous Owner | $137,050 | New Conventional | |
| Previous Owner | $63,000 | Credit Line Revolving | |
| Previous Owner | $50,000 | Credit Line Revolving | |
| Previous Owner | $25,000 | Credit Line Revolving | |
| Previous Owner | $120,000 | Unknown |
Property History
| Date | Event | Price | Change | Sq Ft Price |
|---|---|---|---|---|
| 05/22/2023 05/22/23 | For Sale | $330,000 | 0.0% | $149 / Sq Ft |
| 04/10/2023 04/10/23 | Sold | $330,000 | +50.0% | $149 / Sq Ft |
| 08/24/2018 08/24/18 | Sold | $220,000 | -12.0% | $99 / Sq Ft |
| 07/23/2018 07/23/18 | Pending | -- | -- | -- |
| 07/20/2018 07/20/18 | For Sale | $249,900 | -- | $113 / Sq Ft |
Tax History Compared to Growth
Tax History
| Year | Tax Paid | Tax Assessment Tax Assessment Total Assessment is a certain percentage of the fair market value that is determined by local assessors to be the total taxable value of land and additions on the property. | Land | Improvement |
|---|---|---|---|---|
| 2025 | $5,640 | $174,500 | $0 | $0 |
| 2024 | $5,640 | $165,800 | $0 | $0 |
| 2023 | $4,957 | $130,300 | $0 | $0 |
| 2022 | $4,644 | $147,500 | $0 | $0 |
| 2021 | $4,550 | $125,800 | $0 | $0 |
| 2020 | $3,775 | $120,300 | $0 | $0 |
| 2019 | $3,155 | $116,400 | $0 | $0 |
| 2018 | $3,155 | $97,500 | $0 | $0 |
| 2017 | $3,073 | $86,400 | $0 | $0 |
| 2016 | $2,976 | $82,500 | $0 | $0 |
| 2015 | $2,871 | $82,500 | $0 | $0 |
| 2013 | -- | $74,200 | $0 | $0 |
Agents Affiliated with this Home
-
Diane (DJ) Stark Blocksma

Seller's Agent in 2023
Diane (DJ) Stark Blocksma
Keller Williams GR East
(616) 446-9317
2 in this area
70 Total Sales
-
Caitlyn Wisniewski

Buyer's Agent in 2023
Caitlyn Wisniewski
616 Realty LLC
(616) 826-5134
9 in this area
358 Total Sales
-

Seller's Agent in 2018
Max Zamarripa
RE/MAX Michigan
(616) 498-5400
7 Total Sales
-
Denise Devries

Buyer's Agent in 2018
Denise Devries
RE/MAX Michigan
(616) 799-2735
103 Total Sales
Map
Source: Southwestern Michigan Association of REALTORS®
MLS Number: 18034583
APN: 41-18-28-329-029
- 4914 Ash Ave SE
- 4690 Stauffer Ave SE
- 1830 Lockmere Dr SE
- 2214 Embro Dr SE
- 2091 Bayham Dr SE
- 5281 Queensbury Dr SE
- 5033 Stauffer Ave SE Unit 95
- 4785 Kalamazoo Ave SE
- 1502 48th St SE
- 5288 Newcastle Dr SE
- 1500 Pickett St SE
- 4710 Maplehollow Ct SE
- 2190 Wolfboro Dr SE
- 1509 Maplehollow St SE
- 5551 Brattleboro Dr SE
- 2527 Bridgeport Ln SE Unit 60
- 1456 54th St SE
- 2257 Stowevalley Dr SE
- 1283 Mapleview St SE
- 1915 Ramblewood Ct SE
