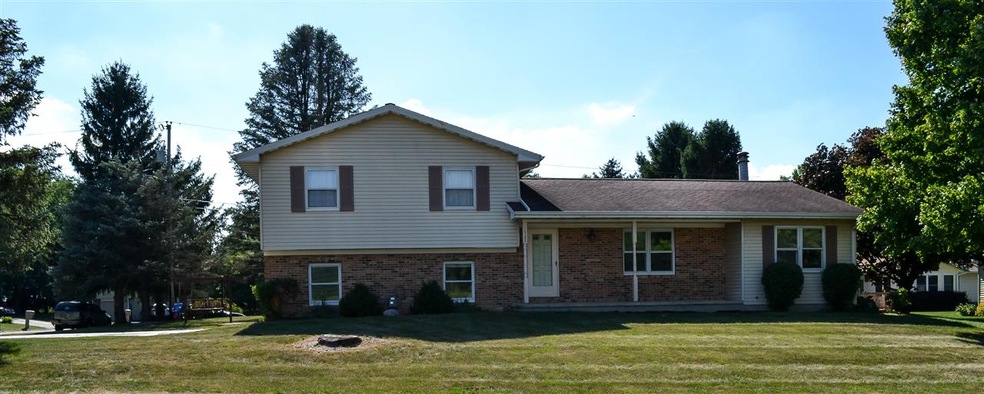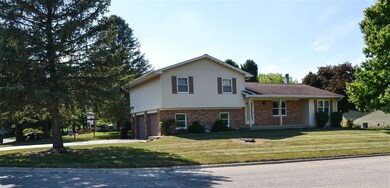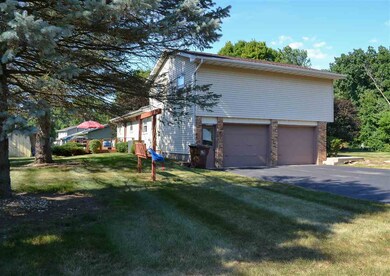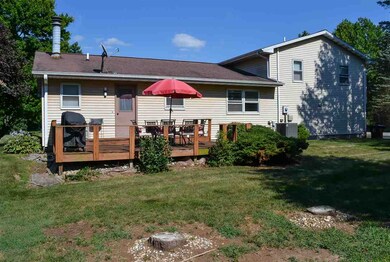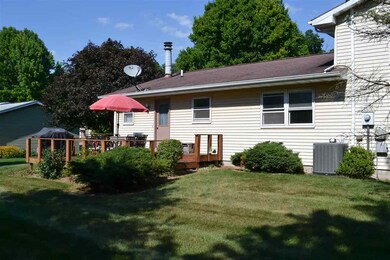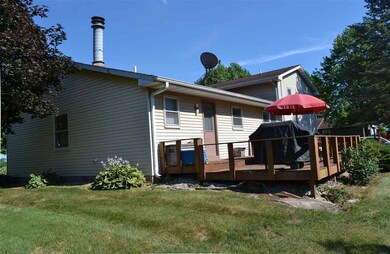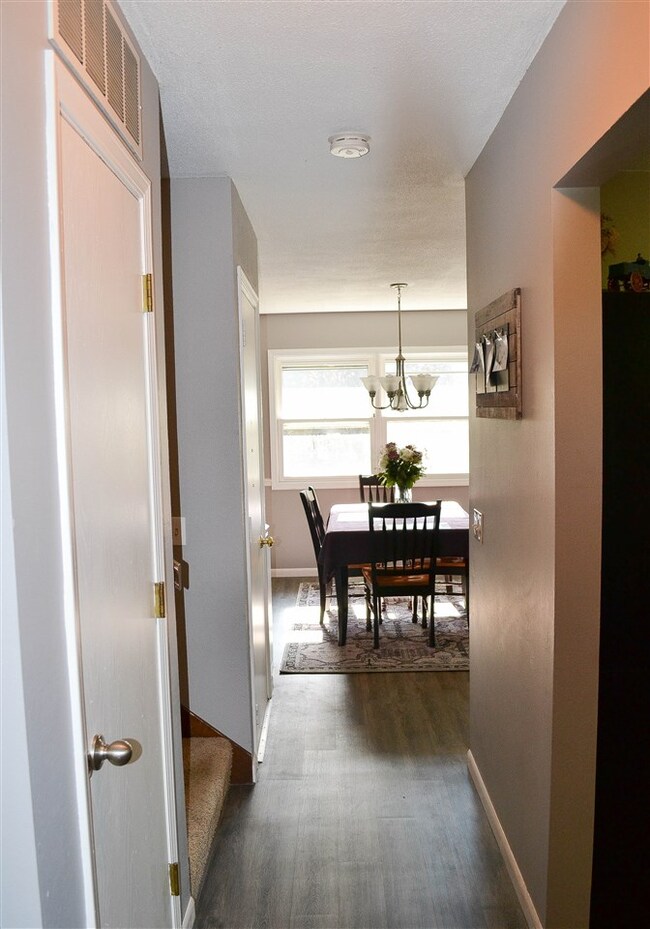
1922 Mckibben St Wabash, IN 46992
Highlights
- Traditional Architecture
- Covered patio or porch
- Eat-In Kitchen
- 1 Fireplace
- 2 Car Attached Garage
- <<tubWithShowerToken>>
About This Home
As of December 2018In the Southwood School District within the city limits of Wabash sits one nice two story home. This house boasts 3 bedrooms on the upper level with a full bath and a master with an onsuite bathroom with a beautiful tiled walkin shower. Walk downstairs into your spacious updated kitchen with laminate countertops, white cabinets and waterproof laminate flooring with all newer appliances. Right off the kitchen is your halfbath with laundry area which supplies your newer LG washer and dryer. Curl up in the family room in front of the gas fireplace in the winter, or enjoy your deck right off the kitchen in the summer months. This house won't last long on the market, schedule your showing today!
Home Details
Home Type
- Single Family
Est. Annual Taxes
- $1,090
Year Built
- Built in 1980
Lot Details
- 10,019 Sq Ft Lot
- Lot Dimensions are 112x91
- Level Lot
Parking
- 2 Car Attached Garage
- Garage Door Opener
- Driveway
Home Design
- Traditional Architecture
- Bi-Level Home
- Brick Exterior Construction
- Shingle Roof
- Vinyl Construction Material
Interior Spaces
- 1,693 Sq Ft Home
- 1 Fireplace
- Entrance Foyer
- Crawl Space
- Laundry on main level
Kitchen
- Eat-In Kitchen
- Laminate Countertops
Flooring
- Carpet
- Laminate
- Tile
Bedrooms and Bathrooms
- 3 Bedrooms
- En-Suite Primary Bedroom
- <<tubWithShowerToken>>
- Separate Shower
Eco-Friendly Details
- Energy-Efficient Appliances
- Energy-Efficient HVAC
Schools
- Southwood Elementary And Middle School
- Southwood High School
Utilities
- Forced Air Heating and Cooling System
- Heat Pump System
- Heating System Uses Gas
- Cable TV Available
Additional Features
- Covered patio or porch
- Suburban Location
Community Details
- Bigg Subdivision
Listing and Financial Details
- Assessor Parcel Number 85-14-63-314-032.000-008
Ownership History
Purchase Details
Home Financials for this Owner
Home Financials are based on the most recent Mortgage that was taken out on this home.Purchase Details
Home Financials for this Owner
Home Financials are based on the most recent Mortgage that was taken out on this home.Purchase Details
Home Financials for this Owner
Home Financials are based on the most recent Mortgage that was taken out on this home.Similar Homes in Wabash, IN
Home Values in the Area
Average Home Value in this Area
Purchase History
| Date | Type | Sale Price | Title Company |
|---|---|---|---|
| Warranty Deed | -- | None Available | |
| Warranty Deed | -- | None Available | |
| Warranty Deed | -- | -- |
Mortgage History
| Date | Status | Loan Amount | Loan Type |
|---|---|---|---|
| Open | $155,457 | USDA | |
| Previous Owner | $114,000 | Purchase Money Mortgage | |
| Previous Owner | $119,392 | FHA | |
| Previous Owner | $70,000 | New Conventional |
Property History
| Date | Event | Price | Change | Sq Ft Price |
|---|---|---|---|---|
| 12/06/2018 12/06/18 | Sold | $154,900 | 0.0% | $91 / Sq Ft |
| 11/09/2018 11/09/18 | Pending | -- | -- | -- |
| 09/27/2018 09/27/18 | Price Changed | $154,900 | +3.3% | $91 / Sq Ft |
| 07/26/2018 07/26/18 | Price Changed | $149,900 | -3.2% | $89 / Sq Ft |
| 07/19/2018 07/19/18 | For Sale | $154,900 | +29.1% | $91 / Sq Ft |
| 08/28/2012 08/28/12 | Sold | $120,000 | -7.6% | $71 / Sq Ft |
| 08/23/2012 08/23/12 | Pending | -- | -- | -- |
| 07/10/2012 07/10/12 | For Sale | $129,900 | -- | $77 / Sq Ft |
Tax History Compared to Growth
Tax History
| Year | Tax Paid | Tax Assessment Tax Assessment Total Assessment is a certain percentage of the fair market value that is determined by local assessors to be the total taxable value of land and additions on the property. | Land | Improvement |
|---|---|---|---|---|
| 2024 | $1,625 | $162,500 | $23,900 | $138,600 |
| 2023 | $1,551 | $154,500 | $23,900 | $130,600 |
| 2022 | $1,408 | $141,100 | $23,900 | $117,200 |
| 2021 | $1,320 | $131,400 | $23,900 | $107,500 |
| 2020 | $1,332 | $132,600 | $23,900 | $108,700 |
| 2019 | $1,252 | $131,900 | $23,900 | $108,000 |
| 2018 | $1,117 | $122,700 | $23,900 | $98,800 |
| 2017 | $1,122 | $124,300 | $23,900 | $100,400 |
| 2016 | $731 | $123,100 | $23,800 | $99,300 |
| 2014 | $706 | $123,100 | $23,800 | $99,300 |
| 2013 | $555 | $123,900 | $23,900 | $100,000 |
Agents Affiliated with this Home
-
Trisha McGowan

Seller's Agent in 2018
Trisha McGowan
Patton Hall Real Estate
(260) 330-4227
85 Total Sales
-
Jennie Terrell

Buyer's Agent in 2018
Jennie Terrell
Terrell Realty Group, LLC
(260) 571-1246
234 Total Sales
Map
Source: Indiana Regional MLS
MLS Number: 201832344
APN: 85-14-63-314-032.000-008
