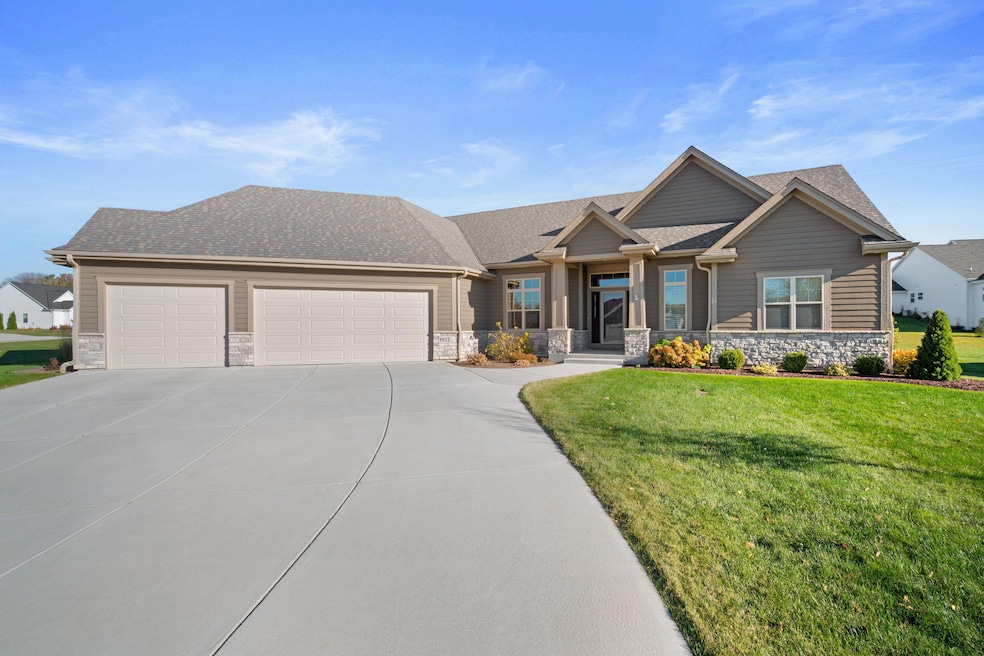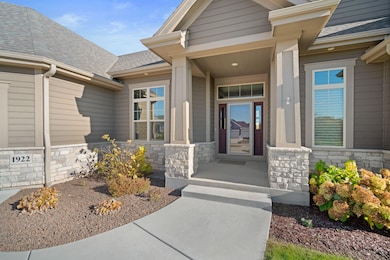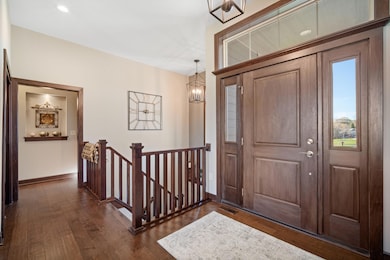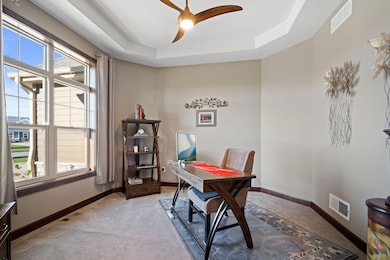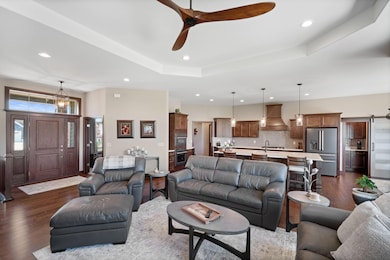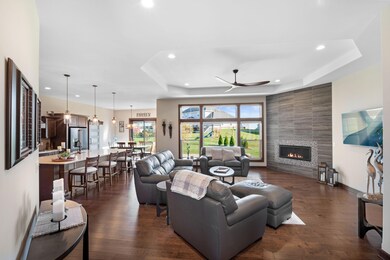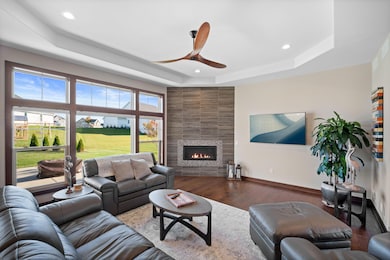1922 N Teton Trail Grafton, WI 53024
Estimated payment $5,664/month
Highlights
- Open Floorplan
- Ranch Style House
- 3.5 Car Attached Garage
- Kennedy Elementary School Rated A
- Breakfast Area or Nook
- Wet Bar
About This Home
Welcome Home To This Exquisite Allan Builders Custom Split BR Ranch In A Great Neighborhood! Over 3,800 SqFt Of True Open Concept Luxury, Featuring 4BR's, 3.5BA's, A Main Fl Office, And An Awesome Rec Room. Stunning Gourmet Kitchen With Rich Espresso Cabinetry, Hickory HWF's, Granite Counters, Beautiful CT Backsplash, Large Island With Breakfast Bar, And Coffee Nook Behind The Modern Barn Door. Soaring Ceilings And Pella Casement Windows Throughout. The LR Focal Point Is The Sleek Tiled GFP And Trey Ceiling. The MBR Is Equipped With A Private MBA Featuring A Huge Shower and Heated Floors. Entertain In The Rec Room Equipped With A Full Kitchenette, 3rd Full BA, 4th BR, And Exercise Room. Professionally Landscaped Lot With A Great Patio To Relax On. This Turnkey Home Has It All!!
Home Details
Home Type
- Single Family
Est. Annual Taxes
- $9,177
Parking
- 3.5 Car Attached Garage
- Garage Door Opener
- Driveway
Home Design
- Ranch Style House
- Prairie Architecture
- Poured Concrete
- Clad Trim
Interior Spaces
- Open Floorplan
- Wet Bar
- Central Vacuum
- Gas Fireplace
- Stone Flooring
Kitchen
- Breakfast Area or Nook
- Oven
- Range
- Microwave
- Dishwasher
- Kitchen Island
Bedrooms and Bathrooms
- 4 Bedrooms
- Walk-In Closet
Laundry
- Dryer
- Washer
Finished Basement
- Basement Fills Entire Space Under The House
- Basement Windows
Schools
- John Long Middle School
- Grafton High School
Utilities
- Forced Air Heating and Cooling System
- Heating System Uses Natural Gas
- High Speed Internet
Additional Features
- Level Entry For Accessibility
- Patio
- 0.36 Acre Lot
Community Details
- Property has a Home Owners Association
- Blue Stem Subdivision
Listing and Financial Details
- Exclusions: Wine fridge, LL fridge, LL Microwave, Standalone chest freezer, and all TV's
- Assessor Parcel Number 102460026000
Map
Home Values in the Area
Average Home Value in this Area
Tax History
| Year | Tax Paid | Tax Assessment Tax Assessment Total Assessment is a certain percentage of the fair market value that is determined by local assessors to be the total taxable value of land and additions on the property. | Land | Improvement |
|---|---|---|---|---|
| 2024 | $9,177 | $549,000 | $99,000 | $450,000 |
| 2023 | $8,514 | $549,000 | $99,000 | $450,000 |
| 2022 | $8,699 | $549,000 | $99,000 | $450,000 |
| 2021 | $9,109 | $549,000 | $99,000 | $450,000 |
| 2020 | $1,647 | $98,500 | $98,500 | $0 |
Property History
| Date | Event | Price | List to Sale | Price per Sq Ft |
|---|---|---|---|---|
| 11/07/2025 11/07/25 | For Sale | $929,500 | -- | $244 / Sq Ft |
Purchase History
| Date | Type | Sale Price | Title Company |
|---|---|---|---|
| Warranty Deed | $96,000 | Ellen M Wagner For Members T |
Source: Metro MLS
MLS Number: 1942236
APN: 102460026000
- Waterford Estate Plan at Blue Stem
- 2064 Yuma Ct
- 1800 Falls Rd
- 1961 17th Ave
- 1617 Arapaho Ave
- Lt4 Double Tree Ln
- 2161 Falls Rd
- 1895 16th Ave
- 2002 Savannah Dr
- 2032 Savannah Dr
- Elizabeth II Plan at Country View
- Elizabeth III Plan at Country View
- Isabelle II Plan at Country View
- Montrose Manor Plan at Country View
- 581 Meadow Breeze Ln
- Sarah III Plan at Country View
- Edinburgh Plan at Country View
- Chapel Hill Plan at Country View
- Sonja Plan at Country View
- Sarah II Plan at Country View
- 1921 Seasons Way
- 1415-1417 12th Ave
- 485 Hillcrest Rd
- 1505 Wisconsin Ave
- 1004 Beech St
- 2185 Wisconsin Ave
- 1193 Harmony Ln
- 1189 Harmony Ln
- 1102 Brookside Dr
- 475 Overland Trail
- N123W5970 Sheboygan Rd
- N44W6033 Hamilton Rd
- N17W5348 Garfield St
- N49W6337 Western Rd
- W61N397 Washington Ave
- W63N139 Washington Ave Unit W63N137
- N37W6989 Wilson St
- N142-W6212 Concord St
- 2212 New Port Vista Dr
- 1802 E Sauk Rd
