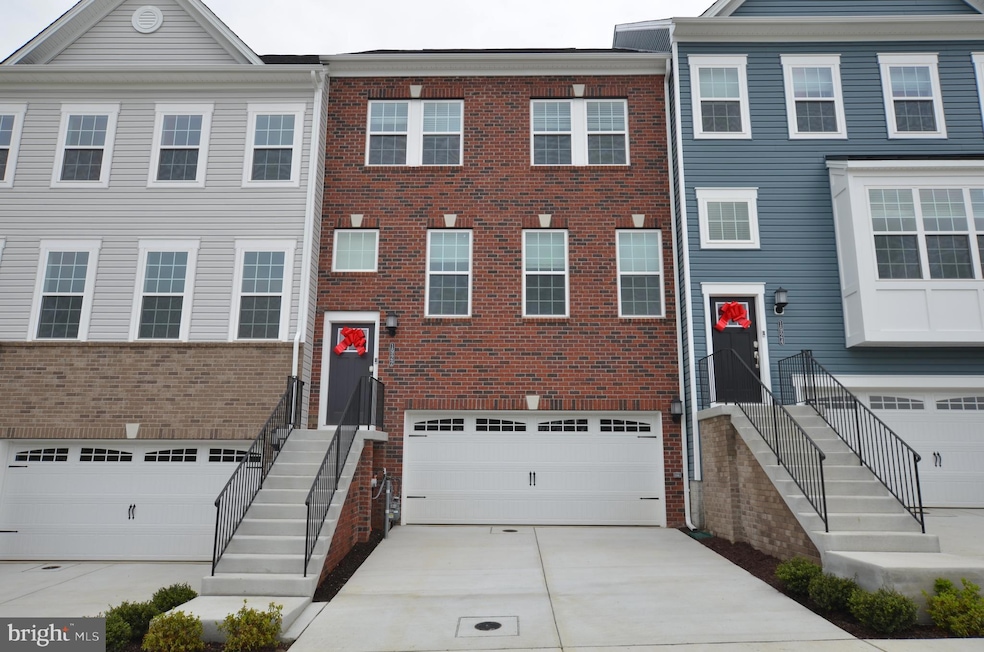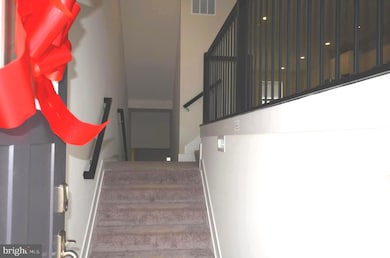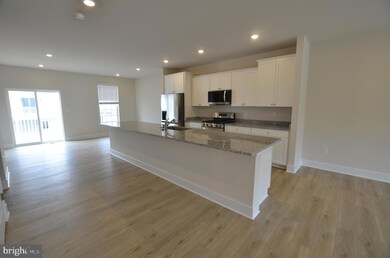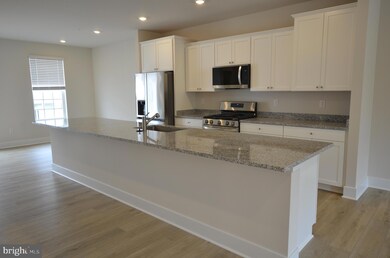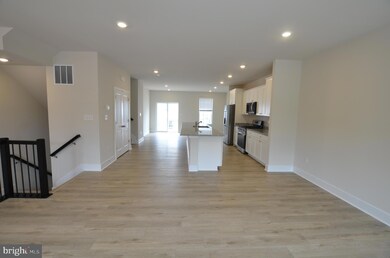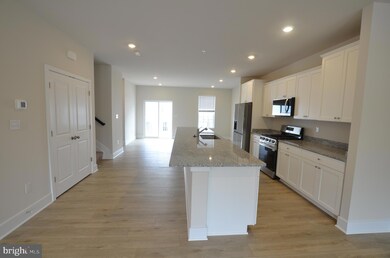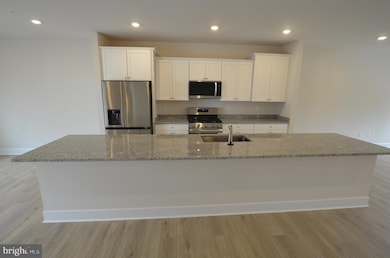1922 Ritter Dr Baltimore, MD 21244
Highlights
- New Construction
- Community Pool
- Brick Front
- Colonial Architecture
- 2 Car Attached Garage
- 90% Forced Air Heating and Cooling System
About This Home
Brand new spacious and bright townhome, is the largest Easton Model located on a premium lot in Patapsco Glen new community. 3 above grade levels. Front entry 2-car garage, with 240V Fast EV Charge Port Installed in garage for your convenience! Large driveway can park more cars. Ground Level has 4th bedroom, and 3rd full bath. Main level kitchen with stainless steel appliances, extra large island, granite counter tops. Living, dining room combo. Half bath. Sliding door off living room leading to large deck. Upper level with 3 bedrooms 2 full baths, with upgrade vanities, large ceramic shower and floor, washer & dryer. Extra wide stairs and hallway. Great view from front and rear windows. Faux wood blinds on all windows. Abundant of lighting through-out the whole house. Plenty of parking space. Community pool is available for summer fun! Be the first to Occupy this brand new home! Please remove shoes during showing.
Townhouse Details
Home Type
- Townhome
Year Built
- Built in 2025 | New Construction
Lot Details
- 1,742 Sq Ft Lot
- Property is in excellent condition
Parking
- 2 Car Attached Garage
- Front Facing Garage
Home Design
- Colonial Architecture
- Permanent Foundation
- Vinyl Siding
- Brick Front
Interior Spaces
- 2,538 Sq Ft Home
- Property has 3 Levels
Bedrooms and Bathrooms
Finished Basement
- Garage Access
- Exterior Basement Entry
- Natural lighting in basement
Utilities
- 90% Forced Air Heating and Cooling System
- Natural Gas Water Heater
Listing and Financial Details
- Residential Lease
- Security Deposit $3,500
- 12-Month Min and 24-Month Max Lease Term
- Available 5/30/25
- Assessor Parcel Number 04012500019571
Community Details
Overview
- Patapsco Glen Subdivision
Recreation
- Community Pool
Pet Policy
- No Pets Allowed
Map
Source: Bright MLS
MLS Number: MDBC2129450
- 56 Triple Crown Ct
- 2200 Riding Crop Way
- 2238 Riding Crop Way
- 2089 Park Trail Rd
- 2213 Riding Crop Way
- 7743 Meander Ct S
- 7753 Meander Ct S
- 7755 Meander Ct S
- 2027 Cedar Barn Way
- 7533 Slate Dr
- 1855 Ritter Dr
- 7305 Granite Woods Ct
- 7310 Granite Woods Ct
- 7702 Inwood Ave
- 1902 Calais Ct
- 1910 Calais Ct
- 2316 Ridge Rd
- 7202 Kennebunk Rd
- 16 Briarleaf Ct
- 7208 Chamberlain Rd
