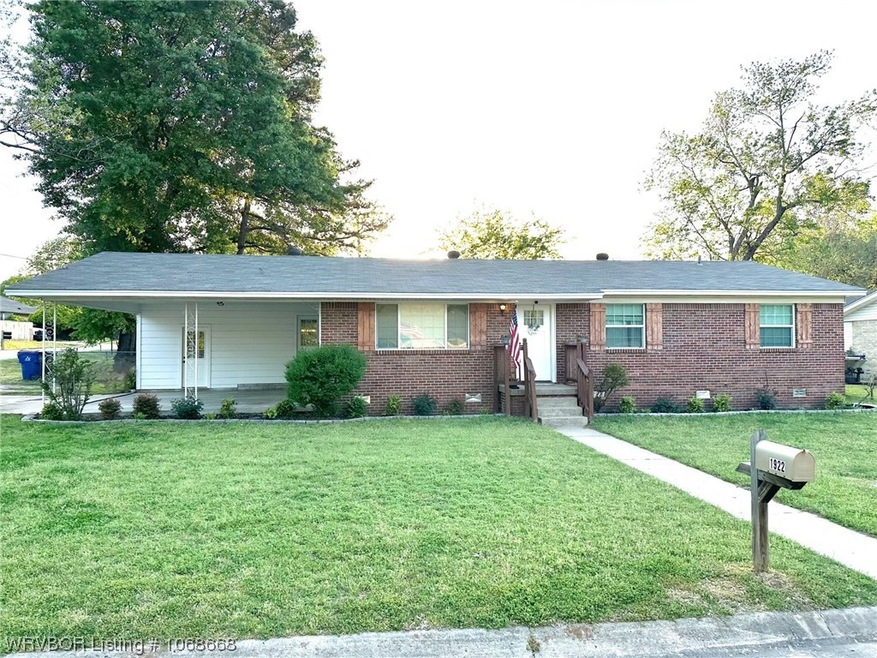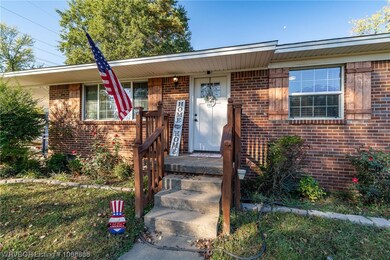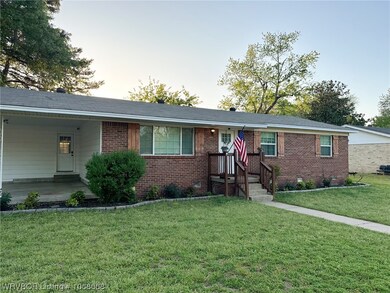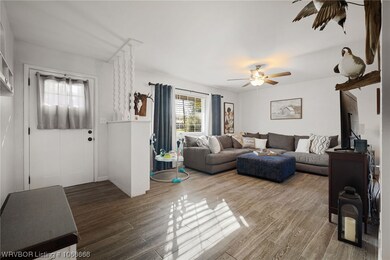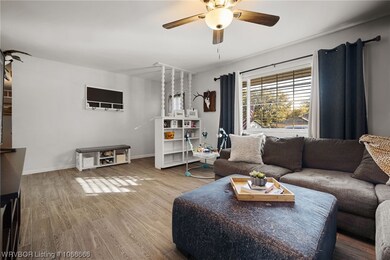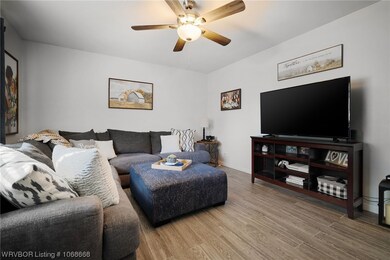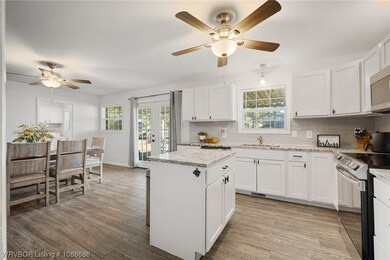
1922 S 71st St Fort Smith, AR 72903
Highlights
- Granite Countertops
- Porch
- Shops
- Euper Lane Elementary School Rated A-
- Brick or Stone Mason
- Property near a hospital
About This Home
As of February 2024Welcome to this adorable home in the heart of Fort Smith, Arkansas! This meticulously remodeled 3-bedroom, 2-bathroom residence seamlessly combines modern comfort with timeless charm.
Step into a spacious living area. The kitchen, a culinary enthusiast's delight, boasts new appliances, sleek countertops, and ample cabinet space with island. Retreat to the inviting master suite, a haven of relaxation with its well-appointed bathroom and walk in closet. Two additional bedrooms offer versatility for guests, a home office, or whatever suits your lifestyle.
But the beauty doesn't stop indoors. Venture outside to discover a private backyard oasis, perfect for weekend barbecues or peaceful evenings under the stars.
Located in a desirable Fort Smith neighborhood, this home is just moments away from local amenities, schools, and parks, ensuring both convenience and a sense of community.
Don't miss the opportunity to make this remodeled gem your own. Schedule a showing today and let the next chapter of your life unfold in style and comfort! More pics coming soon.
Last Agent to Sell the Property
McGraw REALTORS License #SA00081308 Listed on: 11/03/2023

Home Details
Home Type
- Single Family
Est. Annual Taxes
- $1,266
Year Built
- Built in 1980
Lot Details
- 0.27 Acre Lot
- Back Yard Fenced
Home Design
- Brick or Stone Mason
- Shingle Roof
- Architectural Shingle Roof
Interior Spaces
- 1,453 Sq Ft Home
- 1-Story Property
- Ceiling Fan
- Blinds
- Ceramic Tile Flooring
- Fire and Smoke Detector
- Washer and Electric Dryer Hookup
Kitchen
- Oven
- Microwave
- Plumbed For Ice Maker
- Dishwasher
- Granite Countertops
Bedrooms and Bathrooms
- 3 Bedrooms
- 2 Full Bathrooms
Parking
- Attached Carport
- Driveway
Outdoor Features
- Porch
Location
- Property near a hospital
- Property is near schools
Schools
- Euper Lane Elementary School
- Chaffin Middle School
- Southside High School
Utilities
- Central Heating and Cooling System
- Heating System Uses Gas
- Gas Water Heater
Community Details
- Robin Wood Subdivision
- Shops
Listing and Financial Details
- Tax Lot 1
- Assessor Parcel Number 16693-0001-00000-00
Ownership History
Purchase Details
Home Financials for this Owner
Home Financials are based on the most recent Mortgage that was taken out on this home.Purchase Details
Purchase Details
Home Financials for this Owner
Home Financials are based on the most recent Mortgage that was taken out on this home.Purchase Details
Home Financials for this Owner
Home Financials are based on the most recent Mortgage that was taken out on this home.Purchase Details
Home Financials for this Owner
Home Financials are based on the most recent Mortgage that was taken out on this home.Similar Homes in the area
Home Values in the Area
Average Home Value in this Area
Purchase History
| Date | Type | Sale Price | Title Company |
|---|---|---|---|
| Warranty Deed | $199,900 | None Listed On Document | |
| Deed | -- | None Listed On Document | |
| Warranty Deed | $149,000 | Guaranty Abstract & Title Co | |
| Special Warranty Deed | -- | Professionals Land Title Co | |
| Trustee Deed | $85,000 | None Available |
Mortgage History
| Date | Status | Loan Amount | Loan Type |
|---|---|---|---|
| Open | $193,903 | New Conventional | |
| Previous Owner | $265,000 | New Conventional | |
| Previous Owner | $79,000 | New Conventional | |
| Previous Owner | $114,920 | Commercial | |
| Previous Owner | $38,887 | Unknown | |
| Previous Owner | $53,000 | Unknown | |
| Previous Owner | $53,000 | Unknown |
Property History
| Date | Event | Price | Change | Sq Ft Price |
|---|---|---|---|---|
| 02/29/2024 02/29/24 | Sold | $199,900 | 0.0% | $138 / Sq Ft |
| 02/05/2024 02/05/24 | Pending | -- | -- | -- |
| 01/27/2024 01/27/24 | For Sale | $199,900 | 0.0% | $138 / Sq Ft |
| 01/07/2024 01/07/24 | Pending | -- | -- | -- |
| 01/03/2024 01/03/24 | Price Changed | $199,900 | -8.7% | $138 / Sq Ft |
| 12/06/2023 12/06/23 | Price Changed | $219,000 | -4.4% | $151 / Sq Ft |
| 11/18/2023 11/18/23 | Price Changed | $229,000 | -4.2% | $158 / Sq Ft |
| 11/03/2023 11/03/23 | For Sale | $239,000 | +198.4% | $164 / Sq Ft |
| 08/28/2020 08/28/20 | Sold | $80,100 | +14.6% | $55 / Sq Ft |
| 07/29/2020 07/29/20 | Pending | -- | -- | -- |
| 07/24/2020 07/24/20 | For Sale | $69,900 | -- | $48 / Sq Ft |
Tax History Compared to Growth
Tax History
| Year | Tax Paid | Tax Assessment Tax Assessment Total Assessment is a certain percentage of the fair market value that is determined by local assessors to be the total taxable value of land and additions on the property. | Land | Improvement |
|---|---|---|---|---|
| 2024 | $1,145 | $21,810 | $6,000 | $15,810 |
| 2023 | $1,145 | $21,810 | $6,000 | $15,810 |
| 2022 | $1,266 | $21,810 | $6,000 | $15,810 |
| 2021 | $1,266 | $21,810 | $6,000 | $15,810 |
| 2020 | $434 | $21,810 | $6,000 | $15,810 |
| 2019 | $434 | $17,700 | $5,000 | $12,700 |
| 2018 | $459 | $17,700 | $5,000 | $12,700 |
| 2017 | $381 | $17,700 | $5,000 | $12,700 |
| 2016 | $731 | $17,700 | $5,000 | $12,700 |
| 2015 | $731 | $17,700 | $5,000 | $12,700 |
| 2014 | $381 | $13,930 | $3,600 | $10,330 |
Agents Affiliated with this Home
-

Seller's Agent in 2024
DeAnna Dietz
McGraw REALTORS
(479) 462-6790
14 in this area
55 Total Sales
-
S
Buyer's Agent in 2024
Steven Shoppach
O'Neal Real Estate- Fort Smith
(479) 461-4190
79 in this area
245 Total Sales
-

Seller's Agent in 2020
Jason Kilbreath
Keller Williams Platinum Realty
(479) 322-9444
16 in this area
107 Total Sales
-
D
Buyer's Agent in 2020
Dana Clunn
Warnock Real Estate LLC
(479) 650-9665
7 in this area
25 Total Sales
Map
Source: Western River Valley Board of REALTORS®
MLS Number: 1068668
APN: 16693-0001-00000-00
- 15640 S 71st St
- 1815 S 71st St
- 2100 S 70th St
- 7118 S T St
- 2 Laurel Glen
- 1701 S 66th St
- 7401 Downing St
- 7315 Riviera Dr
- 7509 Dover Place
- 6410 Ellsworth Rd
- 1804 Weeks Ln
- 2211 S 64th St
- 1204 Kensington Way
- 1108 Kensington Way
- 2016 Warwick Place
- 7215 Kensington Ct
- 2805 S 65th St
- 11 Riverlyn Dr
- 7305 Kensington Ct
- 7901 Valley Forge Rd
