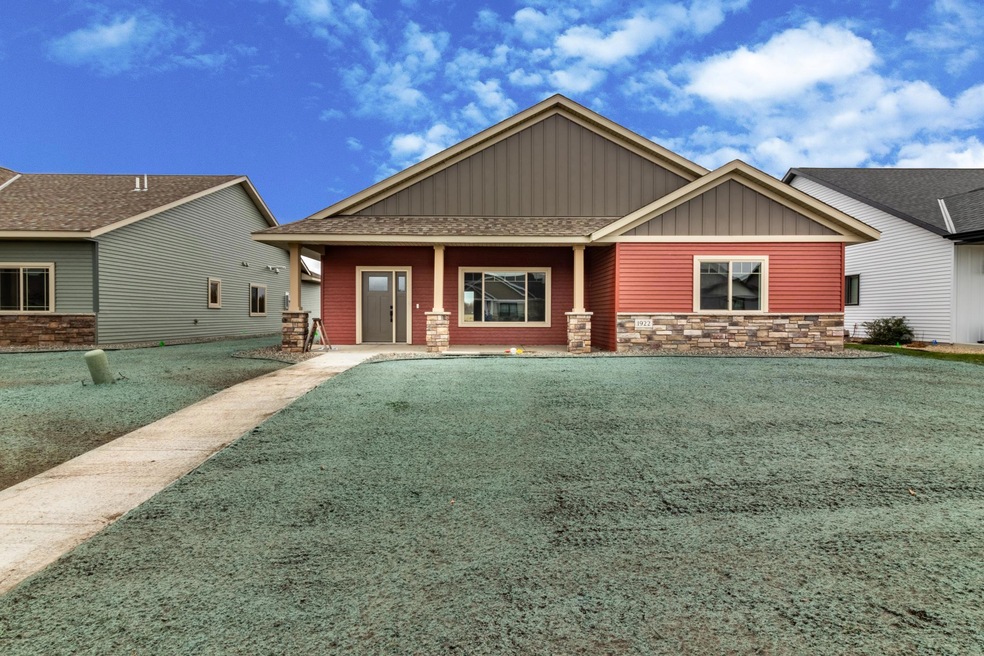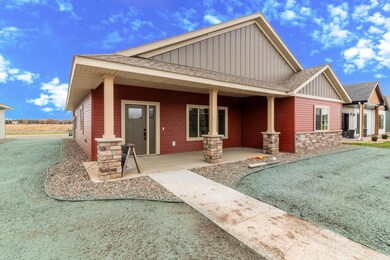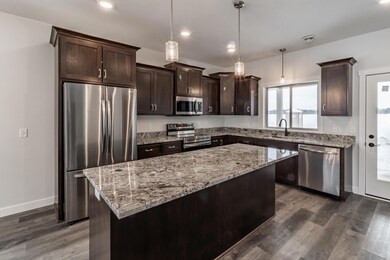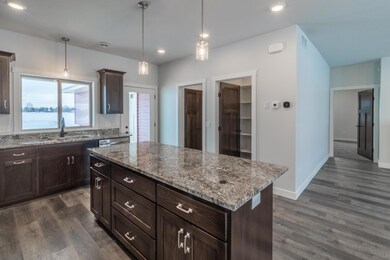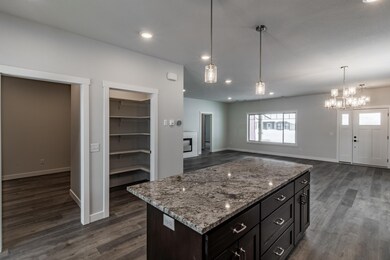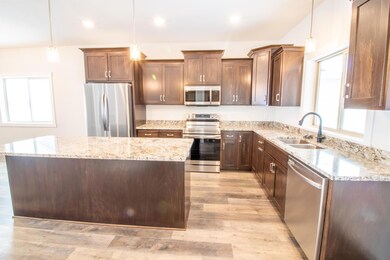1922 Sandstone Loop S Sartell, MN 56377
Highlights
- New Construction
- 2 Car Attached Garage
- 1-Story Property
- The kitchen features windows
- Walk-In Closet
- Forced Air Heating and Cooling System
About This Home
As of October 2024This thoughtfully designed new construction home makes great use of the space that is available! With an open concept layout the kitchen/dining room/great room are all connected ensuring you are never far from the action. The kitchen features a center island with storage, granite tops, large walk in pantry, custom built cabinets and direct access to the cover patio on the back of the home! The spacious great room/dining space will ensure that you have plenty of room to host and entertain guests while the 2nd bedroom is large enough to be a dual office/extra bedroom if desired! The large primary bedroom features a spacious walk in closet and private bath with a beautiful custom tiled shower! The heated floors run throughout the house and garage ensuring the ultimate in comfort on even the chilliest of days and the covered porch provides an additional outdoor relaxation space to the covered rear patio! For additional details check out the interactive 3D virtual tour!
Townhouse Details
Home Type
- Townhome
Est. Annual Taxes
- $644
Year Built
- Built in 2023 | New Construction
Lot Details
- 8,799 Sq Ft Lot
- Lot Dimensions are 59x150
HOA Fees
- $155 Monthly HOA Fees
Parking
- 2 Car Attached Garage
- Heated Garage
- Insulated Garage
Home Design
- Architectural Shingle Roof
Interior Spaces
- 1,598 Sq Ft Home
- 1-Story Property
- Electric Fireplace
- Living Room with Fireplace
- Combination Kitchen and Dining Room
- Washer and Dryer Hookup
Kitchen
- Range
- Microwave
- Dishwasher
- The kitchen features windows
Bedrooms and Bathrooms
- 2 Bedrooms
- Walk-In Closet
Utilities
- Forced Air Heating and Cooling System
- Boiler Heating System
- Radiant Heating System
- Cable TV Available
Community Details
- Association fees include lawn care, snow removal
- Home Front Properties Association, Phone Number (320) 339-1239
- Sandstone Village 2 Subdivision
Listing and Financial Details
- Assessor Parcel Number 92570710680
Ownership History
Purchase Details
Home Financials for this Owner
Home Financials are based on the most recent Mortgage that was taken out on this home.Purchase Details
Map
Home Values in the Area
Average Home Value in this Area
Purchase History
| Date | Type | Sale Price | Title Company |
|---|---|---|---|
| Deed | $399,100 | -- | |
| Quit Claim Deed | $3,000 | None Available |
Mortgage History
| Date | Status | Loan Amount | Loan Type |
|---|---|---|---|
| Open | $395,100 | New Conventional |
Property History
| Date | Event | Price | Change | Sq Ft Price |
|---|---|---|---|---|
| 10/01/2024 10/01/24 | Sold | $399,000 | 0.0% | $250 / Sq Ft |
| 08/25/2024 08/25/24 | Pending | -- | -- | -- |
| 05/16/2024 05/16/24 | Price Changed | $399,000 | -3.2% | $250 / Sq Ft |
| 05/07/2024 05/07/24 | Price Changed | $412,000 | -0.5% | $258 / Sq Ft |
| 04/11/2024 04/11/24 | Price Changed | $414,000 | -1.2% | $259 / Sq Ft |
| 01/04/2024 01/04/24 | For Sale | $419,000 | -- | $262 / Sq Ft |
Tax History
| Year | Tax Paid | Tax Assessment Tax Assessment Total Assessment is a certain percentage of the fair market value that is determined by local assessors to be the total taxable value of land and additions on the property. | Land | Improvement |
|---|---|---|---|---|
| 2024 | $4,562 | $404,200 | $44,000 | $360,200 |
| 2023 | $4,506 | $394,400 | $44,000 | $350,400 |
| 2022 | $630 | $40,000 | $40,000 | $0 |
| 2021 | $632 | $40,000 | $40,000 | $0 |
| 2020 | $650 | $40,000 | $40,000 | $0 |
| 2019 | $664 | $40,000 | $40,000 | $0 |
| 2018 | $376 | $40,000 | $40,000 | $0 |
| 2017 | $332 | $0 | $0 | $0 |
Source: NorthstarMLS
MLS Number: 6473927
APN: 92570710680
- 1916 Sandstone Loop S
- 1905 Sandstone Ct
- 1932 Sandstone Loop S
- 2051 Sandstone Loop N
- 2000 Sandstone Loop N
- 2003 Sandstone Loop N
- 2100 Lindas Ct
- 2011 Sandstone Loop N
- 6XX 19th Ave S
- 1981 68th Ave N
- XXXX 20th Ave S
- TBD 20th Ave S
- 1309 20th Ave S
- 6850 24th St N
- 1934 68th Ave N
- 6712 Northwood Ln
- 1524 Nuthatch Ave
- 1116 18th St S
- 1113 18th St S
- 1109 18th St S
