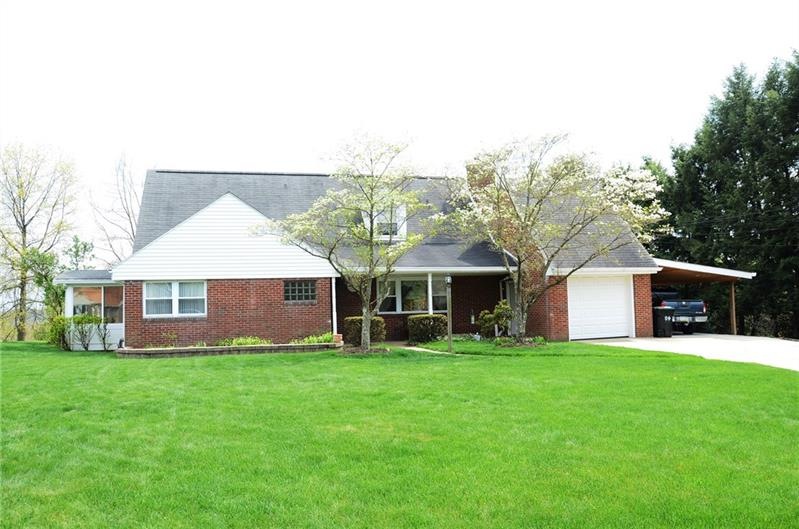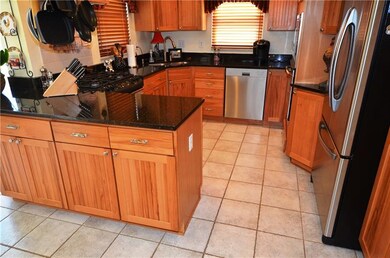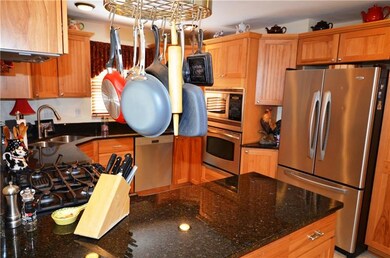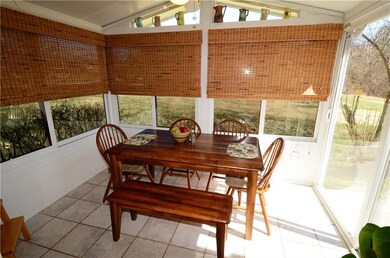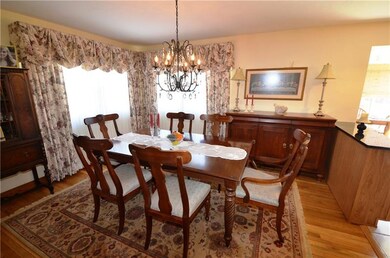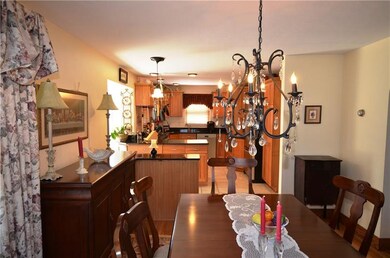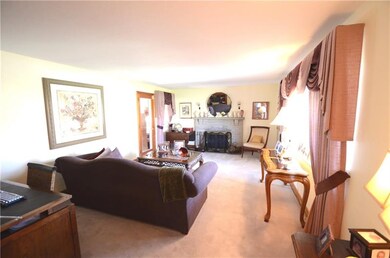
$249,900
- 3 Beds
- 3 Baths
- 1,500 Sq Ft
- 1562 Hedwig Dr
- Allison Park, PA
Charming 3-Bedroom Home in McCandless Township. Welcome to this 3-bedroom, 1.5-bath single-family home offering 1,500 square feet of comfortable living space, this home blends classic charm with everyday functionality. Step inside to find an inviting layout featuring an eat-in kitchen perfect for casual dining and entertaining. The spacious living areas offer flexibility for both relaxing and
Brett Chupinka K & S REAL ESTATE, INC
