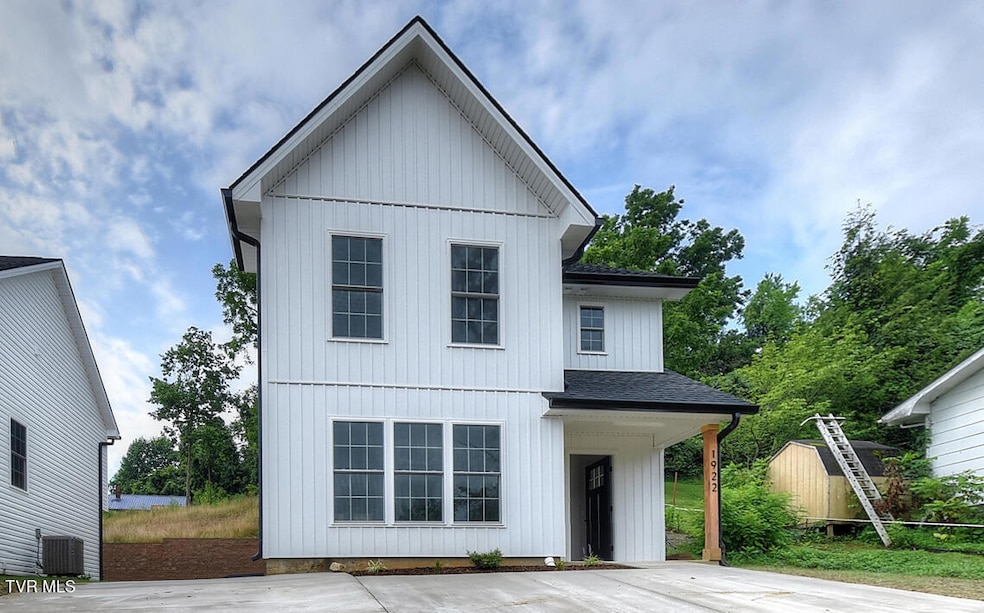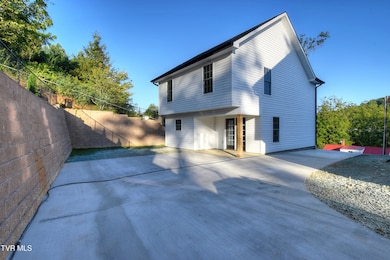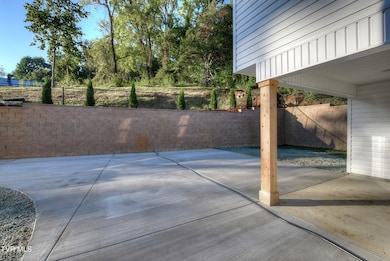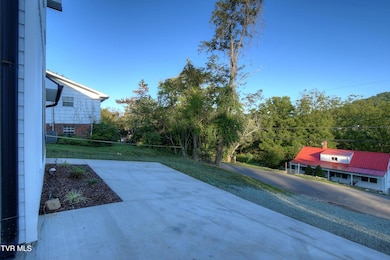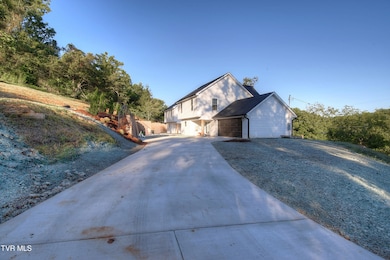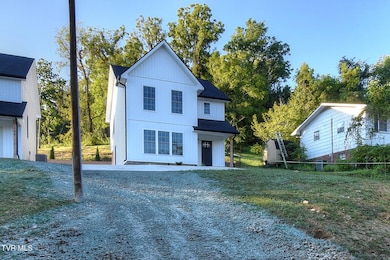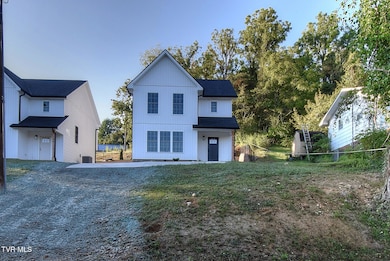1922 Siam Rd Elizabethton, TN 37643
Estimated payment $1,881/month
Highlights
- New Construction
- Granite Countertops
- Covered Patio or Porch
- Farmhouse Style Home
- No HOA
- Double Pane Windows
About This Home
Offering $3000 in closing costs, this brand new plan called ''The Robert'' is a spacious farm-style home with an open floor plan. Entering the home, you will find a large living room that opens to a nicely sized kitchen, tastefully designed with white shaker cabinetry, granite countertops and stainless steel appliances. The primary bedroom features an en-suite bathroom with tiled shower. The other two bedrooms are nicely sized and share access to a full hallway bath. This home features warm neutral colors, waterproof Pergo wood-flooring throughout, craftsman interior doors and Moen faucets with black finish. This home includes vinyl board & batten siding in the front, Pella Therma star windows, lifetime architectural shingles, 6 inch commercial black guttering and downspouts, concrete driveway and sidewalks, rear covered porch and York heat pump with 10-year warranty and two car garage. This brand new home is packed with quality and amenities and sits in a quiet location and has been built with integrity and attention to details. All information and square footage subject to buyer verification. R# 1554
Home Details
Home Type
- Single Family
Year Built
- Built in 2025 | New Construction
Lot Details
- 7,841 Sq Ft Lot
- Lot Has A Rolling Slope
Home Design
- Farmhouse Style Home
- Shingle Roof
- Vinyl Siding
Interior Spaces
- 1,422 Sq Ft Home
- 2-Story Property
- Double Pane Windows
- Washer and Electric Dryer Hookup
Kitchen
- Electric Range
- Microwave
- Dishwasher
- Granite Countertops
Bedrooms and Bathrooms
- 3 Bedrooms
Outdoor Features
- Covered Patio or Porch
Schools
- East Side Elementary School
- T A Dugger Middle School
- Elizabethton High School
Utilities
- Central Air
- Heat Pump System
Community Details
- No Home Owners Association
- FHA/VA Approved Complex
Listing and Financial Details
- Home warranty included in the sale of the property
- Assessor Parcel Number 042i C 016.00
Map
Home Values in the Area
Average Home Value in this Area
Property History
| Date | Event | Price | List to Sale | Price per Sq Ft |
|---|---|---|---|---|
| 11/11/2025 11/11/25 | Price Changed | $299,900 | -3.2% | $211 / Sq Ft |
| 10/31/2025 10/31/25 | Price Changed | $309,900 | -3.1% | $218 / Sq Ft |
| 10/16/2025 10/16/25 | Price Changed | $319,900 | -3.0% | $225 / Sq Ft |
| 10/06/2025 10/06/25 | Price Changed | $329,900 | -1.5% | $232 / Sq Ft |
| 09/12/2025 09/12/25 | For Sale | $334,900 | -- | $236 / Sq Ft |
Source: Tennessee/Virginia Regional MLS
MLS Number: 9985719
- 104 Daniel Ln
- 1651 Siam Rd
- 173 Deloach Rd
- 1619 Fraley White Dr
- 192 Old Charity Hill Rd
- 1119 Ledford St
- 260 Old Charity Hill Rd
- 280 Old Charity Hill Rd
- 910 Fairview St
- 1357 Broad St
- 904 Walker St
- 816 Riverview Dr
- 1212 Thomas Blvd
- 1466 Broad St
- 135 Minton Hollow Rd
- Tbd Garrison Hollow Rd
- 113 Old Stoney Loop
- 806 Tipton St
- 123 Starlight Dr
- 306 Academy St
- 920 Riverview Dr
- 806 E B St
- 607 S Cedar Ave
- 414 S Lynn Ave
- 150 Edgewater Rd
- 150 Edgewater Rd
- 148 Edgewater Rd
- 148 Edgewater Rd
- 305 Stonewall Jackson Dr
- 2027 Katelyn Dr
- 202 Mountain View Dr
- 123 Voncannon Dr
- 1 Milligan Ln
- 417 Woodlyn Rd
- 109 V I P Rd
- 2927 Watauga Rd Unit 14
- 170 Joy Dr
- 1700 Dave Buck Rd
- 143 Shenandoah Dr
- 117 Shenandoah Dr Unit 13
