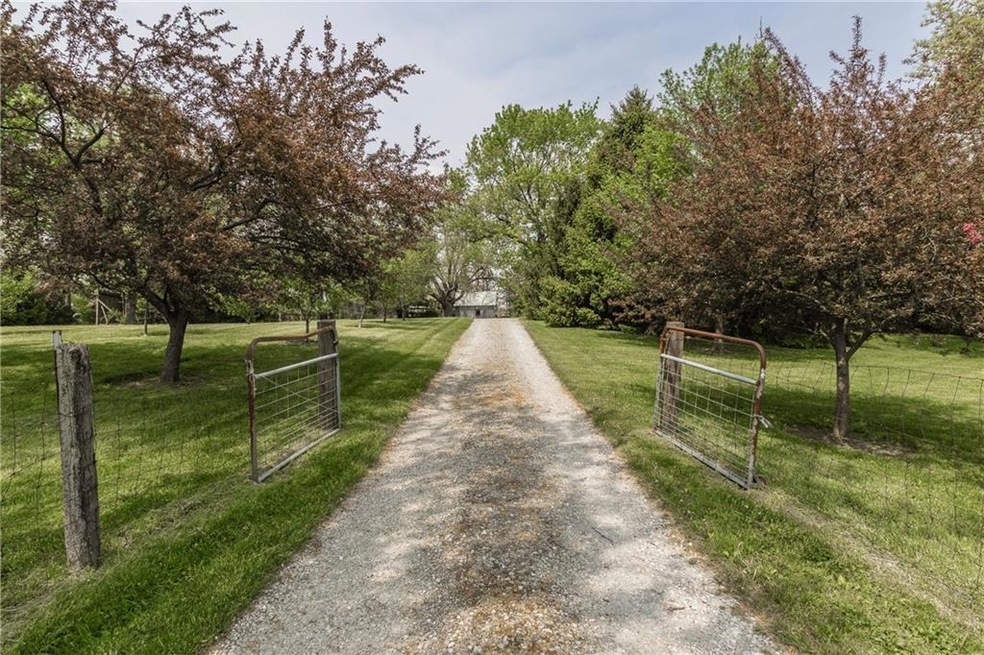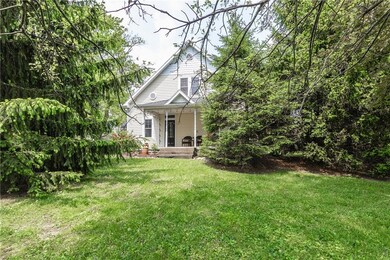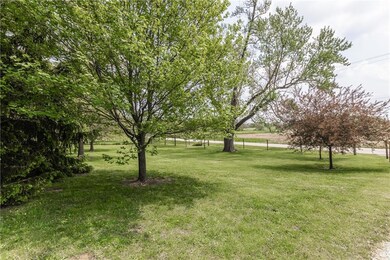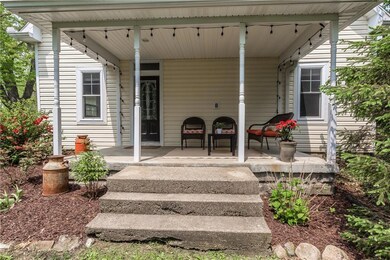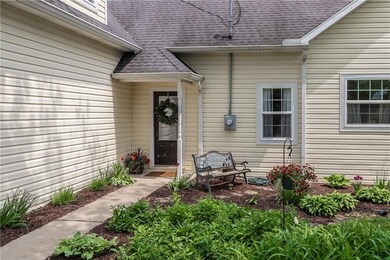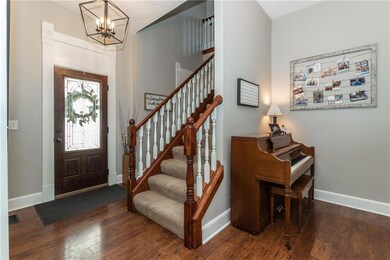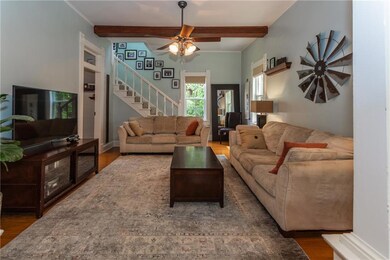
1922 W 246th St Sheridan, IN 46069
Highlights
- Vaulted Ceiling
- Wood Flooring
- 1 Car Attached Garage
- Traditional Architecture
- Covered patio or porch
- Eat-In Kitchen
About This Home
As of June 2022Stunning country setting on almost 3 acres w/many mature trees, a creek & fenced yard. Enjoy the garden, fruit trees, grapevines, permanent chicken coop tucked back in the trees, over 100 year old timber frame barn, & storage shed! Inside has all the character of a 100 year old farm house but w/the modern amenities. 10 ft ceilings, transoms over doorways, original hrdwd floors, and picturesque views from every window! Home has 4 bdrms, 2.5 baths, loft, bonus rm &dual staircases. Eat in kit, living&dining rms all feat gorgeous woodwork. Huge main floor Mstr ste w/massive his & her WIC. New mstr bath w/soaker tub, w/in shwr, & dual vanities. Spacious secondary bdrms. Large unfinished attic for storage or could be finished! Oversized garage
Last Agent to Sell the Property
Kim Alexander
Keller Williams Indy Metro NE Listed on: 05/12/2022

Co-Listed By
Alicia Kiovsky
Keller Williams Indy Metro NE
Last Buyer's Agent
Kim Alexander
Keller Williams Indy Metro NE Listed on: 05/12/2022

Home Details
Home Type
- Single Family
Est. Annual Taxes
- $3,024
Year Built
- Built in 1910
Lot Details
- 2.98 Acre Lot
- Partially Fenced Property
Parking
- 1 Car Attached Garage
- Gravel Driveway
Home Design
- Traditional Architecture
- Block Foundation
Interior Spaces
- 2-Story Property
- Woodwork
- Vaulted Ceiling
- Vinyl Clad Windows
Kitchen
- Eat-In Kitchen
- Gas Oven
- Dishwasher
- Disposal
Flooring
- Wood
- Carpet
- Vinyl
Bedrooms and Bathrooms
- 4 Bedrooms
- Walk-In Closet
Basement
- Sump Pump
- Basement Cellar
Outdoor Features
- Covered patio or porch
- Shed
- Playground
Utilities
- Forced Air Heating and Cooling System
- Dual Heating Fuel
- Heat Pump System
- Heating System Uses Propane
- Well
- Septic Tank
Listing and Financial Details
- Assessor Parcel Number 290128000011001001
Ownership History
Purchase Details
Home Financials for this Owner
Home Financials are based on the most recent Mortgage that was taken out on this home.Purchase Details
Home Financials for this Owner
Home Financials are based on the most recent Mortgage that was taken out on this home.Purchase Details
Home Financials for this Owner
Home Financials are based on the most recent Mortgage that was taken out on this home.Purchase Details
Home Financials for this Owner
Home Financials are based on the most recent Mortgage that was taken out on this home.Similar Homes in Sheridan, IN
Home Values in the Area
Average Home Value in this Area
Purchase History
| Date | Type | Sale Price | Title Company |
|---|---|---|---|
| Warranty Deed | $500,000 | Chicago Title | |
| Warranty Deed | -- | None Available | |
| Quit Claim Deed | -- | None Available | |
| Interfamily Deed Transfer | -- | Investors Titlecorp |
Mortgage History
| Date | Status | Loan Amount | Loan Type |
|---|---|---|---|
| Open | $340,000 | New Conventional | |
| Previous Owner | $319,000 | New Conventional | |
| Previous Owner | $30,000 | Credit Line Revolving | |
| Previous Owner | $208,600 | Unknown | |
| Previous Owner | $208,300 | Unknown | |
| Previous Owner | $208,350 | Unknown | |
| Previous Owner | $223,000 | Unknown | |
| Previous Owner | $103,000 | New Conventional |
Property History
| Date | Event | Price | Change | Sq Ft Price |
|---|---|---|---|---|
| 06/27/2022 06/27/22 | Sold | $500,000 | +5.3% | $143 / Sq Ft |
| 05/16/2022 05/16/22 | Pending | -- | -- | -- |
| 05/12/2022 05/12/22 | For Sale | $475,000 | +62.7% | $136 / Sq Ft |
| 07/18/2013 07/18/13 | Sold | $292,000 | -5.8% | $84 / Sq Ft |
| 06/07/2013 06/07/13 | Price Changed | $309,900 | -3.1% | $89 / Sq Ft |
| 05/24/2013 05/24/13 | Price Changed | $319,900 | -3.1% | $92 / Sq Ft |
| 05/17/2013 05/17/13 | For Sale | $330,000 | -- | $94 / Sq Ft |
Tax History Compared to Growth
Tax History
| Year | Tax Paid | Tax Assessment Tax Assessment Total Assessment is a certain percentage of the fair market value that is determined by local assessors to be the total taxable value of land and additions on the property. | Land | Improvement |
|---|---|---|---|---|
| 2024 | $3,444 | $342,000 | $88,400 | $253,600 |
| 2023 | $3,560 | $330,700 | $88,400 | $242,300 |
| 2022 | $3,465 | $303,100 | $88,400 | $214,700 |
| 2021 | $3,279 | $281,900 | $88,400 | $193,500 |
| 2020 | $3,024 | $265,300 | $88,400 | $176,900 |
| 2019 | $2,848 | $259,000 | $57,500 | $201,500 |
| 2018 | $2,879 | $256,000 | $57,500 | $198,500 |
| 2017 | $2,642 | $244,200 | $57,500 | $186,700 |
| 2016 | $2,567 | $244,200 | $57,500 | $186,700 |
| 2014 | $2,270 | $211,600 | $53,000 | $158,600 |
| 2013 | $2,270 | $187,200 | $44,000 | $143,200 |
Agents Affiliated with this Home
-
K
Seller's Agent in 2022
Kim Alexander
Keller Williams Indy Metro NE
-
A
Seller Co-Listing Agent in 2022
Alicia Kiovsky
Keller Williams Indy Metro NE
-
J
Buyer Co-Listing Agent in 2022
Joy Alcock
Keller Williams Indy Metro NE
(317) 431-8269
64 Total Sales
-

Seller's Agent in 2013
Mike Lyons
Keller Williams Indpls Metro N
(317) 697-1097
276 Total Sales
-
J
Buyer's Agent in 2013
John Adams
Morse Lake Realty, Inc.
Map
Source: MIBOR Broker Listing Cooperative®
MLS Number: 21854970
APN: 29-01-28-000-011.001-001
- 3191 W 246th St
- 103 S Hudson St
- 23755 Six Points Rd
- 3135 W South Dr
- 514 E 2nd St
- 24517 Wallace St
- 2710 W State Road 38
- 402 E 4th St
- 3334 Godby St
- 3310 Godby St
- 3340 Godby St
- 3333 Godby St
- 3321 Godby St
- 3297 Godby St
- 307 E 5th St
- 402 E 6th St
- 24416 Kercheval St
- 405 E 9th St
- 400 S Georgia St
- 308 E 8th St
