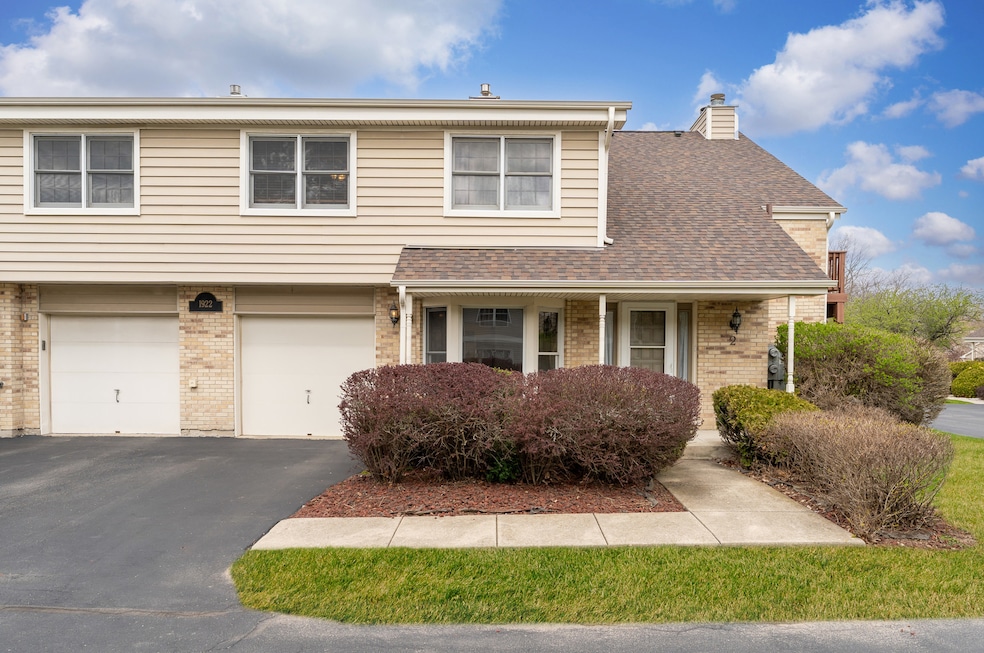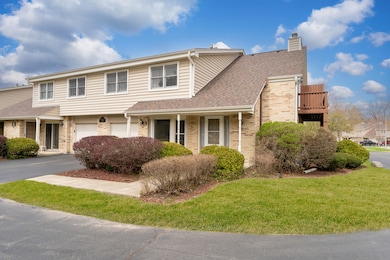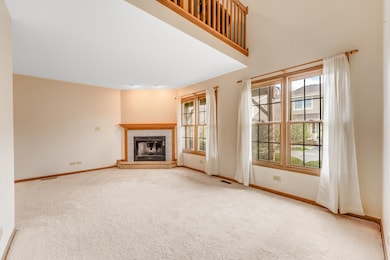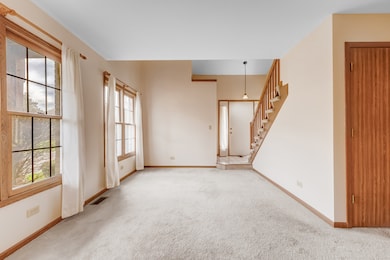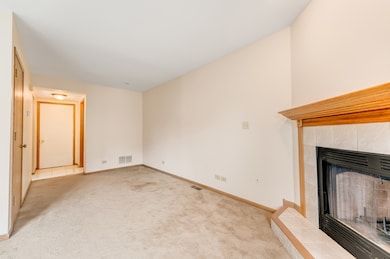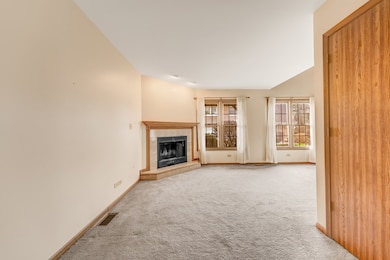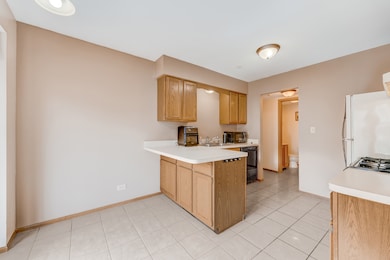1922 Wisteria Ct Unit 2 Naperville, IL 60565
Old Farm NeighborhoodEstimated payment $2,150/month
Highlights
- Loft
- L-Shaped Dining Room
- Laundry Room
- Kingsley Elementary School Rated A
- Resident Manager or Management On Site
- Ceramic Tile Flooring
About This Home
Charming Townhouse in Naperville's Lancaster Coach Community Welcome to 1922 Wisteria Ct, Apt 2-a beautifully maintained 2-bedroom, 2.5-bath townhome nestled in the serene Lancaster Coach neighborhood of Naperville. This end-unit residence offers a spacious layout with 1,269 square feet above grade and an additional 425 square feet in the finished basement, providing ample room for comfortable living. Key Features includes Inviting Living Spaces: Step onto the charming front porch and into a bright living room adorned with large windows that flood the space with natural light. The adjacent dining area features a cozy corner fireplace, perfect for chilly evenings. Versatile Loft: Upstairs, a spacious loft with sliding glass doors opens to a private balcony-an ideal spot for reading or relaxing on summer nights. Comfortable Bedrooms: The master bedroom features a walk-in closet, and an en-suite bathroom with a whirlpool tub and skylight. Finished Basement: The fully finished basement offers a recreation room, or suitable for an office or entertainment space, and a laundry closet. Attached Garage: An extra-deep 1.5-car attached garage, provides convenient parking and storage. Prime Location: Situated at the end of a quiet cul-de-sac, this home is close to schools, neighborhood parks, forest preserves, downtown Naperville, shopping centers, restaurants, hospitals, and major expressways including I-355, I-55, Route 53, and Route 59. Located within the highly acclaimed Naperville Community Unit School District 203, with Kingsley Elementary School, Lincoln Junior High School, and Naperville Central High School serving the area. Don't miss the opportunity to own this delightful townhome that combines comfort, style, and convenience. Short sale
Townhouse Details
Home Type
- Townhome
Est. Annual Taxes
- $4,421
Year Built
- Built in 1993
HOA Fees
- $290 Monthly HOA Fees
Parking
- 1 Car Garage
- Driveway
- Parking Included in Price
Home Design
- Entry on the 1st floor
- Brick Exterior Construction
Interior Spaces
- 1,269 Sq Ft Home
- 3-Story Property
- Family Room
- Living Room with Fireplace
- L-Shaped Dining Room
- Loft
- Basement Fills Entire Space Under The House
- Laundry Room
Kitchen
- Range
- Microwave
- Dishwasher
Flooring
- Carpet
- Ceramic Tile
Bedrooms and Bathrooms
- 2 Bedrooms
- 2 Potential Bedrooms
Utilities
- Central Air
- Heating System Uses Natural Gas
- Lake Michigan Water
Listing and Financial Details
- Homeowner Tax Exemptions
Community Details
Overview
- Association fees include insurance, exterior maintenance, lawn care, scavenger, snow removal
- Shannon Ortiz Association, Phone Number (847) 985-4044
- Property managed by ABC Property Mangement
Pet Policy
- Pets up to 50 lbs
- Dogs and Cats Allowed
Security
- Resident Manager or Management On Site
Map
Home Values in the Area
Average Home Value in this Area
Tax History
| Year | Tax Paid | Tax Assessment Tax Assessment Total Assessment is a certain percentage of the fair market value that is determined by local assessors to be the total taxable value of land and additions on the property. | Land | Improvement |
|---|---|---|---|---|
| 2024 | $4,614 | $83,317 | $8,481 | $74,836 |
| 2023 | $4,421 | $76,040 | $7,740 | $68,300 |
| 2022 | $3,884 | $66,010 | $7,040 | $58,970 |
| 2021 | $3,733 | $63,510 | $6,770 | $56,740 |
| 2020 | $3,649 | $62,370 | $6,650 | $55,720 |
| 2019 | $3,533 | $59,670 | $6,360 | $53,310 |
| 2018 | $3,487 | $58,960 | $6,280 | $52,680 |
| 2017 | $3,408 | $56,970 | $6,070 | $50,900 |
| 2016 | $3,331 | $54,910 | $5,850 | $49,060 |
| 2015 | $3,295 | $51,710 | $5,510 | $46,200 |
| 2014 | $3,264 | $49,850 | $5,310 | $44,540 |
| 2013 | $3,216 | $49,970 | $5,320 | $44,650 |
Property History
| Date | Event | Price | List to Sale | Price per Sq Ft | Prior Sale |
|---|---|---|---|---|---|
| 07/15/2025 07/15/25 | Pending | -- | -- | -- | |
| 07/10/2025 07/10/25 | Price Changed | $285,000 | -5.0% | $225 / Sq Ft | |
| 06/16/2025 06/16/25 | Price Changed | $299,900 | -1.7% | $236 / Sq Ft | |
| 05/27/2025 05/27/25 | Price Changed | $305,000 | -3.2% | $240 / Sq Ft | |
| 04/22/2025 04/22/25 | For Sale | $315,000 | +18.4% | $248 / Sq Ft | |
| 08/31/2022 08/31/22 | Sold | $266,000 | +0.4% | $210 / Sq Ft | View Prior Sale |
| 07/30/2022 07/30/22 | Pending | -- | -- | -- | |
| 07/28/2022 07/28/22 | For Sale | $265,000 | -- | $209 / Sq Ft |
Purchase History
| Date | Type | Sale Price | Title Company |
|---|---|---|---|
| Warranty Deed | $145,000 | None Available | |
| Warranty Deed | $211,500 | Law Title Insurance | |
| Warranty Deed | $190,000 | Git |
Mortgage History
| Date | Status | Loan Amount | Loan Type |
|---|---|---|---|
| Previous Owner | $169,200 | Purchase Money Mortgage | |
| Previous Owner | $152,000 | New Conventional | |
| Closed | $38,000 | No Value Available |
Source: Midwest Real Estate Data (MRED)
MLS Number: 12344496
APN: 08-31-404-141
- 1921 Wisteria Ct Unit 3
- 2148 Lancaster Cir Unit 202B
- 47 Glencoe Ct Unit 102D
- 43 Glencoe Ct Unit 202B
- 2132 Berkley Ct Unit 201A
- 91 Midhurst Ct Unit 102
- 225 Hampshire Ct Unit 101A1
- 221 Hampshire Ct Unit 201D
- 336 Brooklea Ct
- 1751 S Washington St Unit 1
- 2279 Kaskaskia Ct
- 1721 S Washington St Unit 1721
- 2167 Countryside Cir
- 303 Cedarbrook Rd
- 1622 Bay Ct Unit 5
- 138 E Bailey Rd Unit M
- 2280 Barth Dr
- 128 E Bailey Rd Unit G
- 144 E Bailey Rd Unit L
- 118 E Bailey Rd Unit G61
