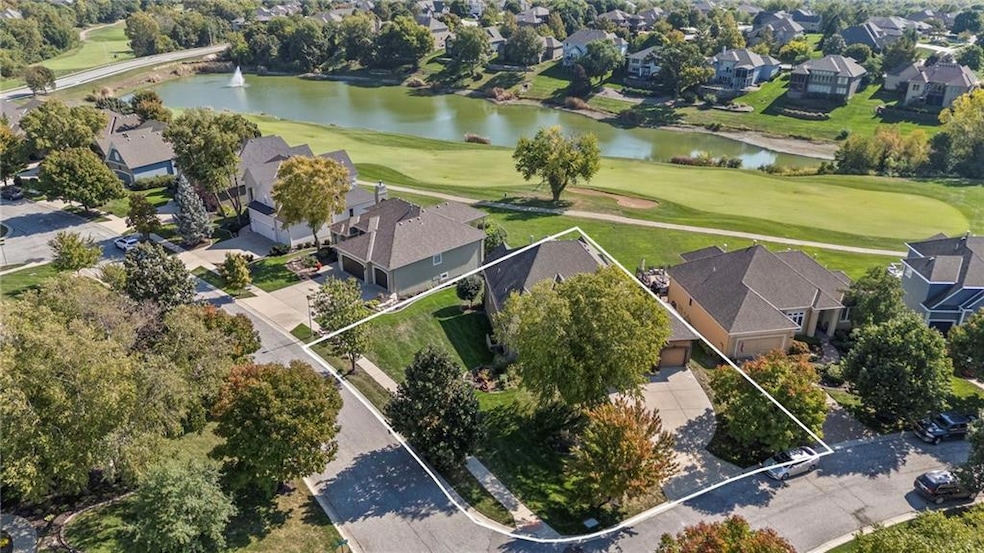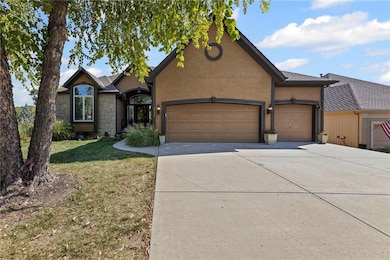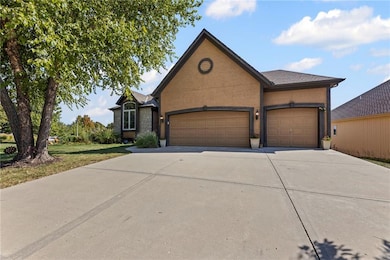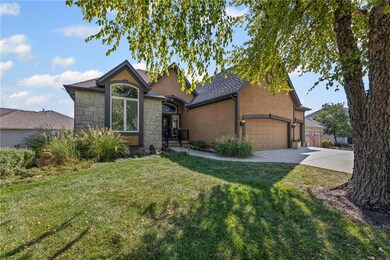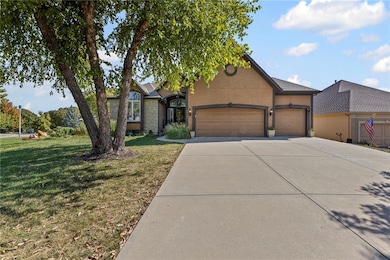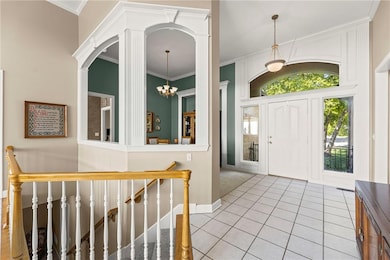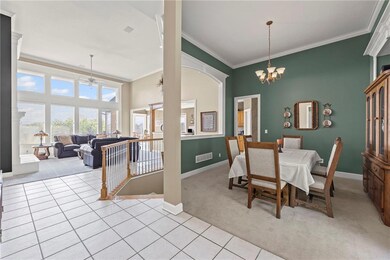19220 W 98th Terrace Lenexa, KS 66220
Estimated payment $4,188/month
Highlights
- Deck
- Family Room with Fireplace
- Main Floor Primary Bedroom
- Manchester Park Elementary School Rated A
- Traditional Architecture
- Formal Dining Room
About This Home
Absolutely stunning home in the highly sought after Falcon Valley Community, perfectly positioned on the golf course with breathtaking lake views. This open concept floor plan is ideal for entertaining, abundant with windows and ample natural light, two fireplaces, and a beautiful sunroom for relaxation. The kitchen boasts abundant cabinetry, a generous designated pantry, stylish tile, and a welcoming entryway design. The expansive primary suite includes a luxurious bathroom retreat. Enjoy a finished walkout basement complete with a cozy fireplace, kitchenette, bar, and patio from the walkout access. The extensive deck and spacious yard provide the perfect backdrop for gatherings or quiet evenings. With newer mechanicals (AC only 4 year old, water heater just 1 year old), built in entertainment system, and elegant architectural details throughout, this home is move in ready. Maintenance is provided including mowing, edging, aerating, fertilizing, and snow removal, leaving more time to enjoy all that Falcon Valley has to offer: golf, trails, and easy access to dining, grocery and pet care nearby.
Listing Agent
Keller Williams Realty Partners Inc. Brokerage Phone: 913-526-4985 License #SP00221632 Listed on: 10/05/2025

Home Details
Home Type
- Single Family
Est. Annual Taxes
- $8,124
Year Built
- Built in 2002
HOA Fees
- $217 Monthly HOA Fees
Parking
- 3 Car Attached Garage
- Front Facing Garage
Home Design
- Traditional Architecture
- Frame Construction
- Composition Roof
- Synthetic Stucco Exterior
Interior Spaces
- Ceiling Fan
- Fireplace With Gas Starter
- Thermal Windows
- Family Room with Fireplace
- 2 Fireplaces
- Great Room
- Living Room with Fireplace
- Formal Dining Room
- Finished Basement
- Basement Fills Entire Space Under The House
- Laundry Room
Kitchen
- Eat-In Kitchen
- Free-Standing Electric Oven
- Dishwasher
- Disposal
Flooring
- Carpet
- Ceramic Tile
Bedrooms and Bathrooms
- 4 Bedrooms
- Primary Bedroom on Main
- Walk-In Closet
- 3 Full Bathrooms
- Spa Bath
Home Security
- Storm Doors
- Fire and Smoke Detector
Schools
- Manchester Park Elementary School
- Olathe Northwest High School
Utilities
- Forced Air Heating and Cooling System
- Heating System Uses Natural Gas
- Satellite Dish
Additional Features
- Deck
- 0.29 Acre Lot
Community Details
- Association fees include lawn service, snow removal, trash
- Falcon Valley Subdivision
Listing and Financial Details
- Assessor Parcel Number IP23590000 0009
- $0 special tax assessment
Map
Home Values in the Area
Average Home Value in this Area
Tax History
| Year | Tax Paid | Tax Assessment Tax Assessment Total Assessment is a certain percentage of the fair market value that is determined by local assessors to be the total taxable value of land and additions on the property. | Land | Improvement |
|---|---|---|---|---|
| 2024 | $8,124 | $66,045 | $12,816 | $53,229 |
| 2023 | $8,268 | $66,056 | $12,816 | $53,240 |
| 2022 | $7,423 | $57,833 | $9,853 | $47,980 |
| 2021 | $7,194 | $53,371 | $9,853 | $43,518 |
| 2020 | $6,909 | $50,749 | $9,853 | $40,896 |
| 2019 | $6,880 | $50,163 | $8,572 | $41,591 |
| 2018 | $6,571 | $47,368 | $8,572 | $38,796 |
| 2017 | $6,762 | $47,713 | $8,572 | $39,141 |
| 2016 | $6,191 | $44,655 | $8,170 | $36,485 |
| 2015 | $6,169 | $44,517 | $8,170 | $36,347 |
| 2013 | -- | $40,986 | $8,170 | $32,816 |
Property History
| Date | Event | Price | List to Sale | Price per Sq Ft |
|---|---|---|---|---|
| 10/09/2025 10/09/25 | Pending | -- | -- | -- |
| 10/05/2025 10/05/25 | For Sale | $625,000 | -- | $196 / Sq Ft |
Purchase History
| Date | Type | Sale Price | Title Company |
|---|---|---|---|
| Deed | -- | None Listed On Document | |
| Interfamily Deed Transfer | -- | Old Republic Title | |
| Corporate Deed | -- | Security Land Title Company | |
| Warranty Deed | -- | Security Land Title Company |
Mortgage History
| Date | Status | Loan Amount | Loan Type |
|---|---|---|---|
| Previous Owner | $125,000 | New Conventional | |
| Previous Owner | $375,110 | No Value Available |
Source: Heartland MLS
MLS Number: 2579239
APN: IP23590000-0009
- 9835 Walker St
- 18932 W 100th St
- 10012 Millstone Dr
- 9844 Stevenson St
- 19819 W 96th Terrace
- 18804 W 99th St
- 18732 W 99th St
- 18637 W 97th Terrace
- 0 W 95th St
- 9500 Woodland Rd
- 9917 Fountain Cir
- 9517 Falcon Ridge Dr
- 20516 W 98th Place
- 9705 Sunset Cir
- 19576 W 105th Terrace
- 10013 Redbud Ln
- 20802 W 102nd St
- 20308 W 92nd St
- 20914 W 96th Terrace
- 20825 W 94th Terrace
