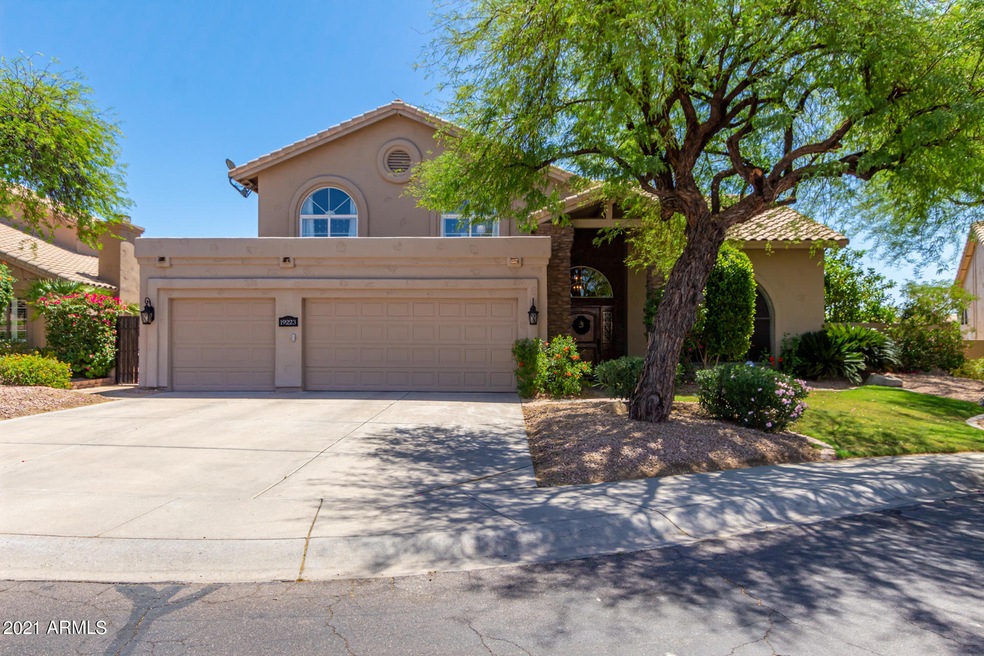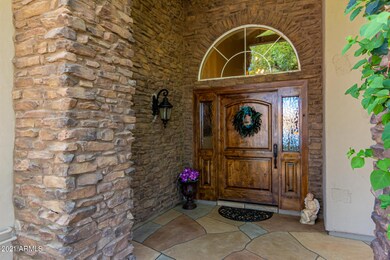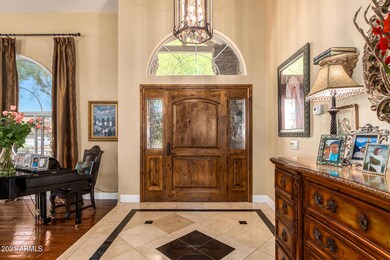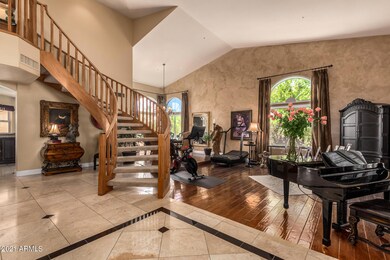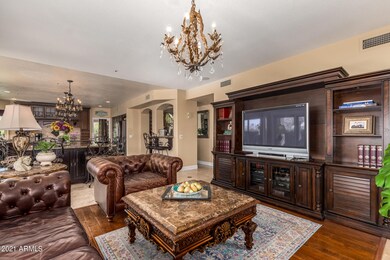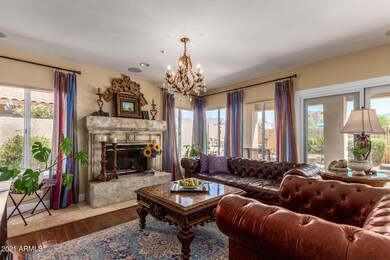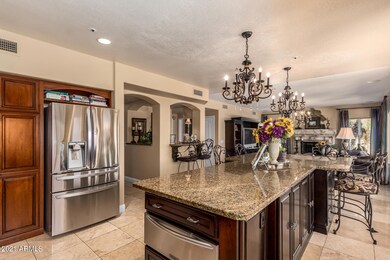
19223 N 91st Way Scottsdale, AZ 85255
DC Ranch NeighborhoodEstimated Value: $767,000 - $1,330,000
Highlights
- Heated Spa
- Mountain View
- Wood Flooring
- Copper Ridge School Rated A
- Fireplace in Primary Bedroom
- Santa Barbara Architecture
About This Home
As of June 2021Don't miss your chance to own the nicest, move-in ready, two story, five-bedroom, three-bathroom home with pool in North Scottsdale's Ironwood Village. This exceptionally well cared for home has a huge kitchen with enormous center island, formal dining room, wet bar, & resort-like backyard perfect for entertaining. Relax next to the fire in the cozy living room. Winding staircase leads to landing with plenty of linen storage. Upstairs bathroom and master bathroom have been newly renovated. The double-doored huge fifth bedroom could serve as an office, work out room, or entertainment room. Master suite has second fireplace, huge bathroom with separate double sinks, soaking tub, & walk in shower. French doors open to deck with gorgeous view of McDowell Mountains and desert trail behind. Other features:
Second refrigerator in garage.
Transferrable lifetime warranty on pool decking and front entryway.
Putting green.
Upgraded stone entryway.
Newer Pella patio door.
Upgraded kitchen with warming drawer, slide-out storage drawers.
Two lemon trees.
Newer cool deck around pool.
Newer specialty pavement leading to front door.
Newer epoxy flooring in garage.
Soft water & reverse osmosis.
Pre-wired for surround sound.
Alarm system.
Air conditioning replaced in 2017.
Newer water heater (2020).
Wooden plantation blinds in storage in garage.
Garage: cabinets, overhead storage, and pegboard.
Community park with playground, tennis court, and basketball court.
Window coverings do not convey (drapes and curtains).
Last Agent to Sell the Property
Matthew Knowles
eXp Realty License #SA535975000 Listed on: 05/14/2021
Last Buyer's Agent
Berkshire Hathaway HomeServices Arizona Properties License #SA559264000

Home Details
Home Type
- Single Family
Est. Annual Taxes
- $3,371
Year Built
- Built in 1990
Lot Details
- 8,506 Sq Ft Lot
- Wrought Iron Fence
- Block Wall Fence
- Artificial Turf
- Front and Back Yard Sprinklers
- Sprinklers on Timer
- Grass Covered Lot
HOA Fees
- $77 Monthly HOA Fees
Parking
- 3 Car Direct Access Garage
- 2 Open Parking Spaces
- Garage Door Opener
Home Design
- Santa Barbara Architecture
- Wood Frame Construction
- Tile Roof
- Stucco
Interior Spaces
- 3,026 Sq Ft Home
- 2-Story Property
- Wet Bar
- Ceiling Fan
- Double Pane Windows
- Tinted Windows
- Family Room with Fireplace
- 2 Fireplaces
- Mountain Views
- Security System Owned
- Washer and Dryer Hookup
Kitchen
- Eat-In Kitchen
- Breakfast Bar
- Built-In Microwave
- Kitchen Island
- Granite Countertops
Flooring
- Wood
- Carpet
- Stone
Bedrooms and Bathrooms
- 5 Bedrooms
- Fireplace in Primary Bedroom
- Remodeled Bathroom
- Primary Bathroom is a Full Bathroom
- 3 Bathrooms
- Dual Vanity Sinks in Primary Bathroom
- Bathtub With Separate Shower Stall
Pool
- Heated Spa
- Play Pool
Outdoor Features
- Balcony
- Patio
- Built-In Barbecue
Schools
- Copper Ridge Elementary School
- Copper Ridge Middle School
- Chaparral High School
Utilities
- Central Air
- Heating Available
- Water Purifier
- Water Softener
- High Speed Internet
- Cable TV Available
Listing and Financial Details
- Tax Lot 69
- Assessor Parcel Number 217-12-367
Community Details
Overview
- Association fees include ground maintenance
- Az Community Mgt Association, Phone Number (480) 355-1190
- Built by UDC HOMES
- Estates At Ironwood Village Unit 2 45 100 A C Subdivision
Recreation
- Tennis Courts
- Community Playground
- Bike Trail
Ownership History
Purchase Details
Home Financials for this Owner
Home Financials are based on the most recent Mortgage that was taken out on this home.Purchase Details
Home Financials for this Owner
Home Financials are based on the most recent Mortgage that was taken out on this home.Purchase Details
Purchase Details
Home Financials for this Owner
Home Financials are based on the most recent Mortgage that was taken out on this home.Purchase Details
Purchase Details
Home Financials for this Owner
Home Financials are based on the most recent Mortgage that was taken out on this home.Similar Homes in Scottsdale, AZ
Home Values in the Area
Average Home Value in this Area
Purchase History
| Date | Buyer | Sale Price | Title Company |
|---|---|---|---|
| Dipalma Michael G | $873,000 | Gold Title Agency Llc | |
| Maria Rajeev | -- | Amrock Inc | |
| Maria Rajeev | -- | Amrock Inc | |
| The R & L Maria Revocable Trust | -- | None Available | |
| Maria Rajeev | $597,500 | Greystone Title Agency Llc | |
| Fultz Dorene | -- | None Available | |
| Owens Dana H | $264,000 | First American Title |
Mortgage History
| Date | Status | Borrower | Loan Amount |
|---|---|---|---|
| Open | Dipalma Michael G | $400,000 | |
| Open | Dipalma Michael G | $698,400 | |
| Previous Owner | Maria Rajeev | $77,261 | |
| Previous Owner | Maria Rajeev | $505,500 | |
| Previous Owner | Maria Rajeev | $109,000 | |
| Previous Owner | Maria Rajeev | $60,000 | |
| Previous Owner | Maria Rajeev | $417,000 | |
| Previous Owner | Owens Dorene M | $584,000 | |
| Previous Owner | Owens Dorene M | $165,000 | |
| Previous Owner | Owens Dorene M | $228,000 | |
| Previous Owner | Owens Dana H | $346,400 | |
| Previous Owner | Owens Dana H | $86,600 | |
| Previous Owner | Owens Dana H | $85,000 | |
| Previous Owner | Owens Dana H | $211,200 |
Property History
| Date | Event | Price | Change | Sq Ft Price |
|---|---|---|---|---|
| 06/28/2021 06/28/21 | Sold | $873,000 | -0.8% | $288 / Sq Ft |
| 05/17/2021 05/17/21 | Pending | -- | -- | -- |
| 05/11/2021 05/11/21 | For Sale | $879,900 | +46.7% | $291 / Sq Ft |
| 04/21/2014 04/21/14 | Sold | $600,000 | -3.2% | $198 / Sq Ft |
| 02/19/2014 02/19/14 | Price Changed | $619,700 | -0.8% | $205 / Sq Ft |
| 02/01/2014 02/01/14 | For Sale | $624,700 | -- | $206 / Sq Ft |
Tax History Compared to Growth
Tax History
| Year | Tax Paid | Tax Assessment Tax Assessment Total Assessment is a certain percentage of the fair market value that is determined by local assessors to be the total taxable value of land and additions on the property. | Land | Improvement |
|---|---|---|---|---|
| 2025 | $3,994 | $59,024 | -- | -- |
| 2024 | $4,548 | $44,157 | -- | -- |
| 2023 | $4,548 | $73,780 | $14,750 | $59,030 |
| 2022 | $3,146 | $55,030 | $11,000 | $44,030 |
| 2021 | $3,402 | $50,180 | $10,030 | $40,150 |
| 2020 | $3,371 | $47,810 | $9,560 | $38,250 |
| 2019 | $3,269 | $44,670 | $8,930 | $35,740 |
| 2018 | $3,193 | $44,330 | $8,860 | $35,470 |
| 2017 | $3,013 | $43,830 | $8,760 | $35,070 |
| 2016 | $2,953 | $42,680 | $8,530 | $34,150 |
| 2015 | $2,837 | $41,070 | $8,210 | $32,860 |
Agents Affiliated with this Home
-
M
Seller's Agent in 2021
Matthew Knowles
eXp Realty
-
Jeffrey Sibbach

Seller Co-Listing Agent in 2021
Jeffrey Sibbach
eXp Realty
(602) 329-9732
6 in this area
772 Total Sales
-
Holly Hoepfner

Buyer's Agent in 2021
Holly Hoepfner
Berkshire Hathaway HomeServices Arizona Properties
(480) 330-6262
1 in this area
77 Total Sales
-
Alan Zieder

Seller's Agent in 2014
Alan Zieder
Russ Lyon Sotheby's International Realty
(602) 692-7200
2 in this area
32 Total Sales
-
Patti Gonzales
P
Seller Co-Listing Agent in 2014
Patti Gonzales
The Noble Agency
(480) 502-3500
5 Total Sales
-
Lea Ann Hervey

Buyer's Agent in 2014
Lea Ann Hervey
RE/MAX
(602) 481-9236
1 in this area
47 Total Sales
Map
Source: Arizona Regional Multiple Listing Service (ARMLS)
MLS Number: 6234264
APN: 217-12-367
- 9203 E Topeka Dr
- 19102 N 91st St
- 18559 N 92nd Place
- 9112 E Palm Tree Dr
- 9056 E Maple Dr
- 9127 E Siesta Ln
- 19276 N 90th Place
- 18930 N 91st St
- 18907 N 92nd Way
- 8965 E Maple Dr
- 9267 E Rimrock Dr
- 8941 E Maple Dr
- 18932 N 89th Way
- 8910 E Topeka Dr
- 18812 N 90th Place
- 9439 E Palm Tree Dr
- 19275 N 88th Way
- 18653 N 93rd St
- 9477 E Rosemonte Dr
- 18873 N 94th Way Unit II
- 19223 N 91st Way
- 19241 N 91st Way
- 19205 N 91st Way
- 9158 E Topeka Dr
- 19259 N 91st Way
- 9159 E Topeka Dr
- 9153 E Palm Tree Dr
- 9150 E Topeka Dr
- 9151 E Topeka Dr
- 19204 N 92nd St
- 9145 E Palm Tree Dr
- 19277 N 91st Way
- 9143 E Topeka Dr
- 9142 E Topeka Dr
- 19222 N 92nd St Unit 3
- 9160 E Palm Tree Dr Unit II
- 9152 E Palm Tree Dr Unit II
- 9137 E Palm Tree Dr
- 9124 E Maple Ln
- 9144 E Palm Tree Dr
