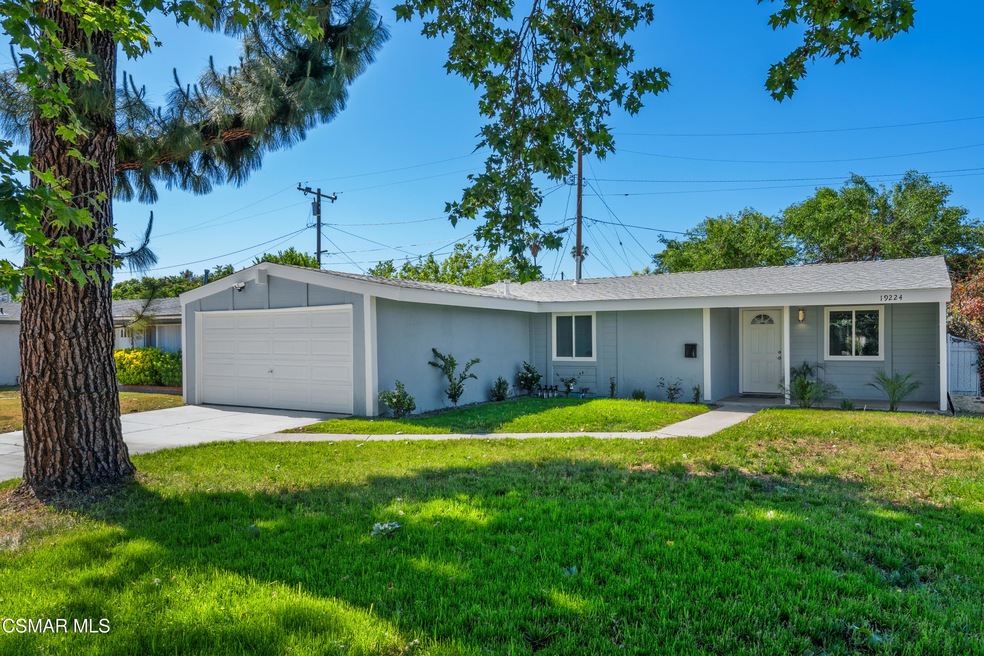
19224 Newhouse St Canyon Country, CA 91351
Highlights
- Updated Kitchen
- Traditional Architecture
- Cathedral Ceiling
- Sierra Vista Junior High School Rated A-
- Engineered Wood Flooring
- Quartz Countertops
About This Home
As of July 2025Conveniently located at the end of a cul-de-sac, on a tree-lined street, you will find this beautifully remodeled home. The recently landscaped front garden welcomes you to this charming home and the covered porch provides a cozy outdoor seating area for you to relax. As you enter your home, you will be greeted by vaulted ceilings and a large living room with a sliding door to the covered patio and spacious grassy backyard. Adjacent to the living room, there is a gorgeous chef's kitchen with new cabinets, stainless steel appliances, quartz countertops, new sink and faucet, with an eat-in kitchen. There is a glass door to the outside for easy access to the garage with your laundry area with newly installed washer and dryer hookups. The master suite, on the rear of the home, features a half bathroom. The additional two bedrooms have a hallway bathroom with a dual-head shower and tub. This incredible home features a new roof, new HVAC system, new flooring, new paint, new dual-paned windows, new 200 amp electrical panel, new exterior and interior doors, new copper re-pipe of the entire home, new hot water heater and a new concrete driveway and back patio. Located in the Lower North Oaks of Canyon Country, this home is near shopping, schools, parks, dining and freeway. Don't miss this outstanding opportunity!
Last Agent to Sell the Property
Coldwell Banker Realty License #01997596 Listed on: 05/21/2025

Home Details
Home Type
- Single Family
Est. Annual Taxes
- $2,327
Year Built
- Built in 1961 | Remodeled
Lot Details
- 6,206 Sq Ft Lot
- Cul-De-Sac
- Chain Link Fence
- Sprinkler System
- Property is zoned SCUR2, SCUR2
Parking
- 2 Car Garage
- Single Garage Door
- Driveway
Home Design
- Traditional Architecture
- Bungalow
- Slab Foundation
- Composition Roof
- Wood Siding
- Stucco
Interior Spaces
- 982 Sq Ft Home
- 1-Story Property
- Beamed Ceilings
- Cathedral Ceiling
- Double Pane Windows
- Blinds
- Sliding Doors
Kitchen
- Updated Kitchen
- Eat-In Kitchen
- Dishwasher
- Quartz Countertops
- Disposal
Flooring
- Engineered Wood
- Carpet
Bedrooms and Bathrooms
- 3 Bedrooms
Laundry
- Laundry in Garage
- Gas Dryer Hookup
Home Security
- Carbon Monoxide Detectors
- Fire and Smoke Detector
Outdoor Features
- Covered Patio or Porch
Utilities
- Central Air
- Heating System Uses Natural Gas
- Furnace
- Municipal Utilities District Water
- Natural Gas Water Heater
- Cable TV Available
Community Details
- No Home Owners Association
- The community has rules related to covenants, conditions, and restrictions
Listing and Financial Details
- Assessor Parcel Number 2803006033
- Seller Concessions Not Offered
- Seller Will Consider Concessions
Ownership History
Purchase Details
Home Financials for this Owner
Home Financials are based on the most recent Mortgage that was taken out on this home.Similar Homes in the area
Home Values in the Area
Average Home Value in this Area
Purchase History
| Date | Type | Sale Price | Title Company |
|---|---|---|---|
| Grant Deed | $670,000 | Equity Title Company |
Mortgage History
| Date | Status | Loan Amount | Loan Type |
|---|---|---|---|
| Open | $657,864 | FHA |
Property History
| Date | Event | Price | Change | Sq Ft Price |
|---|---|---|---|---|
| 07/07/2025 07/07/25 | Sold | $670,000 | +1.5% | $682 / Sq Ft |
| 05/21/2025 05/21/25 | For Sale | $660,000 | -- | $672 / Sq Ft |
Tax History Compared to Growth
Tax History
| Year | Tax Paid | Tax Assessment Tax Assessment Total Assessment is a certain percentage of the fair market value that is determined by local assessors to be the total taxable value of land and additions on the property. | Land | Improvement |
|---|---|---|---|---|
| 2025 | $2,327 | $127,507 | $38,162 | $89,345 |
| 2024 | $2,327 | $125,008 | $37,414 | $87,594 |
| 2023 | $2,228 | $122,558 | $36,681 | $85,877 |
| 2022 | $2,193 | $120,156 | $35,962 | $84,194 |
| 2021 | $2,159 | $117,801 | $35,257 | $82,544 |
| 2019 | $2,088 | $114,309 | $34,212 | $80,097 |
| 2018 | $1,978 | $112,069 | $33,542 | $78,527 |
| 2016 | $1,840 | $107,720 | $32,241 | $75,479 |
| 2015 | $1,860 | $106,103 | $31,757 | $74,346 |
| 2014 | $1,829 | $104,025 | $31,135 | $72,890 |
Agents Affiliated with this Home
-
Amanda Ackourey
A
Seller's Agent in 2025
Amanda Ackourey
Coldwell Banker Realty
(310) 601-6830
3 in this area
47 Total Sales
-
Tracey Ackourey
T
Seller Co-Listing Agent in 2025
Tracey Ackourey
Coldwell Banker Realty
(805) 551-2932
3 in this area
51 Total Sales
Map
Source: Conejo Simi Moorpark Association of REALTORS®
MLS Number: 225002520
APN: 2803-006-033
- Plan 4 at Altis at Skyline
- Plan 2 at Altis at Skyline
- Plan 6 at Altis at Skyline
- Plan 5 at Altis at Skyline
- Plan 1 at Altis at Skyline
- Plan 3 at Altis at Skyline
- 27410 Dewdrop Ave
- 27442 Dolton Dr
- 27713 Iris Ct
- 18802 Electra Ct
- 27556 Glasser Ave
- 18717 Kimbrough St
- 18834 Wellhaven St
- 27845 Camp Plenty Rd
- 19626 Chadway St
- 18712 Vicci St
- 18636 Oakmoor St
- 27424 Homyr Place
- 27664 Cordovan Dr
- 27703 Thalia Ln






