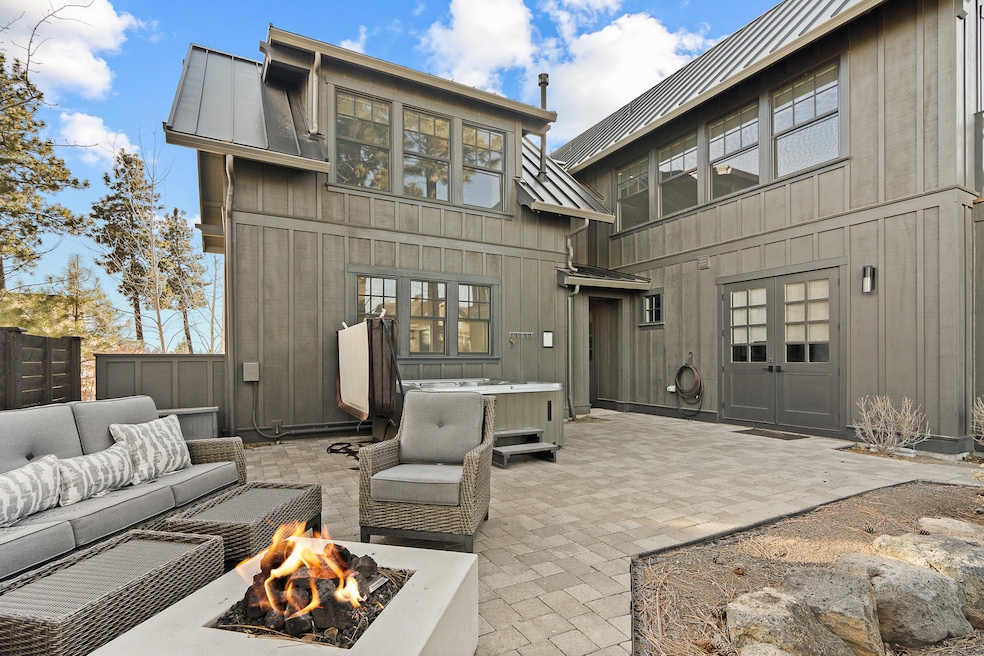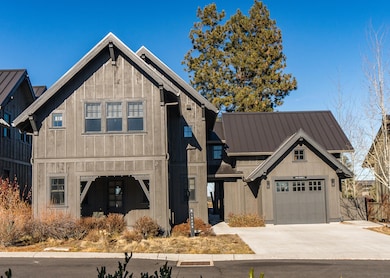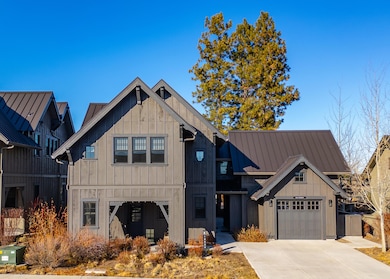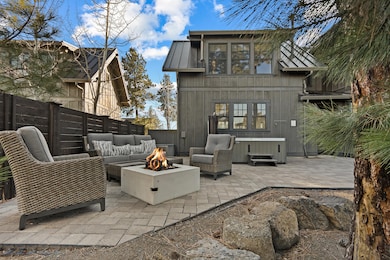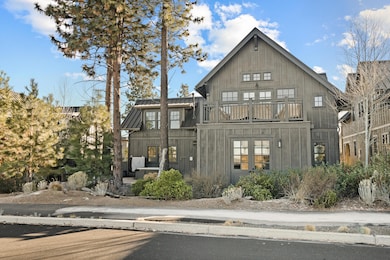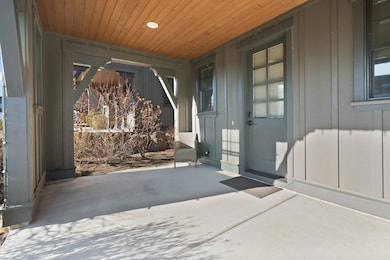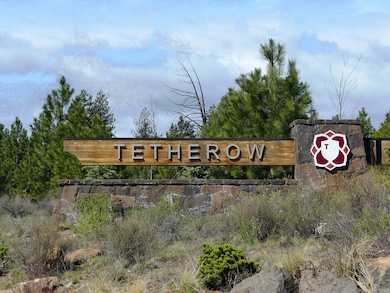19224 Solomon Dr Bend, OR 97702
Tetherow NeighborhoodEstimated payment $8,880/month
Total Views
6,174
5
Beds
5.5
Baths
2,851
Sq Ft
$468
Price per Sq Ft
Highlights
- Golf Course Community
- Fitness Center
- Resort Property
- William E. Miller Elementary School Rated A-
- Spa
- Two Primary Bedrooms
About This Home
Perfectly blending luxury, convenience, and income potential, this Cairn Vacation Home at Tetherow is the ultimate base camp. Millhouse 5 is a turnkey, fully furnished 2,851 sq. ft. home with 5 bedrooms, a reverse living floor plan, fire pit, hot tub, fine finishes, an EV charger, and mountain views. This rare short-term vacation rental opportunity on Bend's west side is steps from Tetherow's award-winning amenities, including a pool, restaurants, gym, event pavilion, and world-class golf. From biking Phil's Trail to exploring Deschutes National Forest, adventure starts at your doorstep.
Home Details
Home Type
- Single Family
Est. Annual Taxes
- $12,607
Year Built
- Built in 2016
Lot Details
- 6,098 Sq Ft Lot
- Landscaped
- Property is zoned UAR10, UAR10
HOA Fees
- $749 Monthly HOA Fees
Parking
- 1 Car Attached Garage
- Garage Door Opener
- Driveway
- On-Street Parking
Property Views
- Panoramic
- Mountain
Home Design
- Northwest Architecture
- Stem Wall Foundation
- Frame Construction
- Composition Roof
Interior Spaces
- 2,851 Sq Ft Home
- 2-Story Property
- Open Floorplan
- Wired For Sound
- Built-In Features
- Vaulted Ceiling
- Gas Fireplace
- Double Pane Windows
- Wood Frame Window
- Great Room with Fireplace
- Family Room
- Living Room
- Laundry Room
Kitchen
- Eat-In Kitchen
- Breakfast Bar
- Oven
- Range
- Microwave
- Dishwasher
- Kitchen Island
- Solid Surface Countertops
- Disposal
Flooring
- Wood
- Carpet
- Tile
Bedrooms and Bathrooms
- 5 Bedrooms
- Primary Bedroom on Main
- Double Master Bedroom
- Walk-In Closet
- Double Vanity
- Soaking Tub
- Bathtub with Shower
- Bathtub Includes Tile Surround
Home Security
- Carbon Monoxide Detectors
- Fire and Smoke Detector
Accessible Home Design
- Accessible Full Bathroom
Outdoor Features
- Spa
- Deck
- Patio
- Fire Pit
Schools
- William E Miller Elementary School
- Cascade Middle School
- Summit High School
Utilities
- Ductless Heating Or Cooling System
- Forced Air Heating and Cooling System
- Heating System Uses Natural Gas
- Natural Gas Connected
- Water Heater
- Cable TV Available
Listing and Financial Details
- Tax Lot 5
- Assessor Parcel Number 273350
Community Details
Overview
- Resort Property
- Tetherow Subdivision
- The community has rules related to covenants, conditions, and restrictions, covenants
- Electric Vehicle Charging Station
- Property is near a preserve or public land
Amenities
- Restaurant
- Clubhouse
Recreation
- Golf Course Community
- Fitness Center
- Community Pool
- Park
- Trails
Security
- Gated Community
Map
Create a Home Valuation Report for This Property
The Home Valuation Report is an in-depth analysis detailing your home's value as well as a comparison with similar homes in the area
Home Values in the Area
Average Home Value in this Area
Tax History
| Year | Tax Paid | Tax Assessment Tax Assessment Total Assessment is a certain percentage of the fair market value that is determined by local assessors to be the total taxable value of land and additions on the property. | Land | Improvement |
|---|---|---|---|---|
| 2025 | $13,152 | $794,190 | -- | -- |
| 2024 | $12,607 | $771,060 | -- | -- |
| 2023 | $11,901 | $748,610 | $0 | $0 |
| 2022 | $10,998 | $705,650 | $0 | $0 |
| 2021 | $11,062 | $685,100 | $0 | $0 |
| 2020 | $10,486 | $685,100 | $0 | $0 |
| 2019 | $10,189 | $665,150 | $0 | $0 |
| 2018 | $9,864 | $645,780 | $0 | $0 |
| 2017 | $9,703 | $626,980 | $0 | $0 |
| 2016 | $2,201 | $162,250 | $0 | $0 |
Source: Public Records
Property History
| Date | Event | Price | List to Sale | Price per Sq Ft | Prior Sale |
|---|---|---|---|---|---|
| 10/24/2025 10/24/25 | For Sale | $1,334,000 | 0.0% | $468 / Sq Ft | |
| 07/15/2025 07/15/25 | Off Market | $1,334,000 | -- | -- | |
| 04/08/2025 04/08/25 | Price Changed | $1,334,000 | -1.1% | $468 / Sq Ft | |
| 02/06/2025 02/06/25 | Price Changed | $1,349,000 | -1.9% | $473 / Sq Ft | |
| 01/30/2025 01/30/25 | For Sale | $1,375,000 | 0.0% | $482 / Sq Ft | |
| 01/25/2025 01/25/25 | Pending | -- | -- | -- | |
| 12/05/2024 12/05/24 | For Sale | $1,375,000 | +61.8% | $482 / Sq Ft | |
| 09/08/2020 09/08/20 | Sold | $850,000 | 0.0% | $298 / Sq Ft | View Prior Sale |
| 07/31/2020 07/31/20 | Pending | -- | -- | -- | |
| 06/15/2020 06/15/20 | For Sale | $850,000 | +15.6% | $298 / Sq Ft | |
| 10/13/2016 10/13/16 | Sold | $735,172 | +1.5% | $258 / Sq Ft | View Prior Sale |
| 07/16/2016 07/16/16 | Pending | -- | -- | -- | |
| 01/08/2016 01/08/16 | For Sale | $724,000 | -- | $254 / Sq Ft |
Source: Oregon Datashare
Purchase History
| Date | Type | Sale Price | Title Company |
|---|---|---|---|
| Warranty Deed | $850,000 | First American Title | |
| Warranty Deed | $735,172 | Western Title & Escrow |
Source: Public Records
Mortgage History
| Date | Status | Loan Amount | Loan Type |
|---|---|---|---|
| Open | $764,915 | New Conventional |
Source: Public Records
Source: Oregon Datashare
MLS Number: 220193357
APN: 273350
Nearby Homes
- 19110 Gateway Loop
- 19120 Gateway Loop
- 19211 Gateway Loop
- 61311 Mcroberts Ln
- 61309 Howe Way
- 0 Outrider Loop Unit 32 220195539
- 61266 Meeks Trail
- 61152 SW Beverly Way
- 19312 Eaton Ln
- 61354 Triple Knot Rd
- 61318 Tetherow Vista Dr
- 61354 Lost Hollow Loop
- 61358 Kindle Rock Loop
- 19452 Brookside Way
- 19476 SW Century Dr Unit 1 & 2
- 19476 SW Century Dr
- 61457 Hackleman Ct
- 19520 SW Century Dr
- 61464 Meeks Trail
- 61389 Campbell Ct
- 61478 Linton Loop
- 61725 Broken Top Dr
- 1797 SW Chandler Ave
- 1609 SW Chandler Ave
- 61369 Elkhorn St
- 515 SW Century Dr
- 61320 Blakely Rd Unit 2
- 210 SW Century
- 3001 NW Clearwater Dr
- 954 SW Emkay Dr
- 20174 Reed Ln
- 1345 NW Cumberland Ave Unit ID1330987P
- 60289 Cinder Butte Rd Unit ID1331001P
- 801 SW Bradbury Way
- 144 SW Crowell Way
- 20333 Aberdeen Dr
- 1252 NW Milwaukee Ave
- 61580 Brosterhous Rd
- 2528 NW Campus Village Way
- 310 SW Industrial Way
