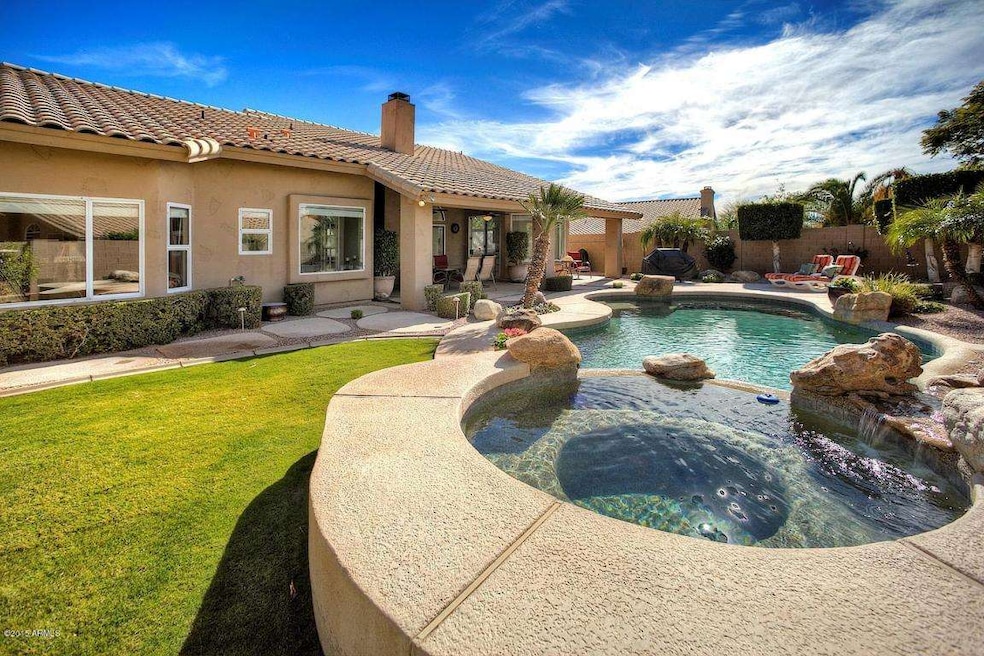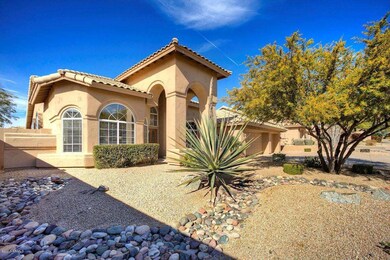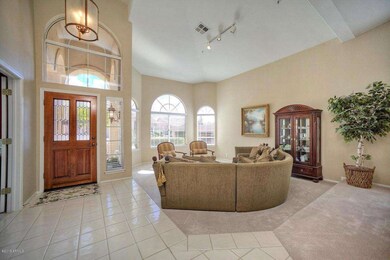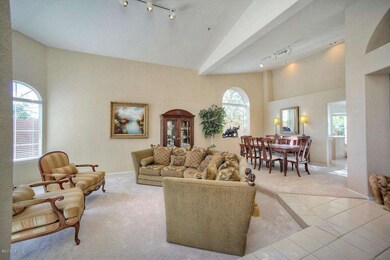
19226 N 89th Place Scottsdale, AZ 85255
DC Ranch NeighborhoodEstimated Value: $1,160,000 - $1,354,000
Highlights
- Heated Spa
- Sitting Area In Primary Bedroom
- Santa Barbara Architecture
- Copper Ridge School Rated A
- Vaulted Ceiling
- 1 Fireplace
About This Home
As of March 2015Builders Blue Ribbon Floor plan has Been Impeccably Maintained & Updated!!! Home Features Vaulted Ceilings, Family Room w/Oversized Wet-Bar, Three Bedrooms and a Separate Library with $6,000 in Custom Built-in Bookcases & Desk Seating in Cherry Finish. Oversize Eat-in Kitchen with Stainless Appliances. Private & Lush Back yard Contains Multiple Seating Areas, Pebble-Tec Pool/Raised In-Ground Spa & Waterfalls. Optional Village Health Club is Located Nearby.
Home Details
Home Type
- Single Family
Est. Annual Taxes
- $2,802
Year Built
- Built in 1990
Lot Details
- 9,314 Sq Ft Lot
- Desert faces the front and back of the property
- Block Wall Fence
- Front and Back Yard Sprinklers
- Grass Covered Lot
HOA Fees
- $39 Monthly HOA Fees
Parking
- 3 Car Garage
- Garage Door Opener
Home Design
- Santa Barbara Architecture
- Wood Frame Construction
- Concrete Roof
- Stucco
Interior Spaces
- 2,583 Sq Ft Home
- 1-Story Property
- Wet Bar
- Vaulted Ceiling
- Ceiling Fan
- 1 Fireplace
- Double Pane Windows
- Solar Screens
- Fire Sprinkler System
- Washer and Dryer Hookup
Kitchen
- Eat-In Kitchen
- Built-In Microwave
- Dishwasher
- Kitchen Island
Flooring
- Carpet
- Tile
Bedrooms and Bathrooms
- 4 Bedrooms
- Sitting Area In Primary Bedroom
- Walk-In Closet
- Primary Bathroom is a Full Bathroom
- 2 Bathrooms
- Dual Vanity Sinks in Primary Bathroom
- Bathtub With Separate Shower Stall
Accessible Home Design
- No Interior Steps
Pool
- Heated Spa
- Heated Pool
Schools
- Copper Ridge Elementary School
- Copper Ridge Middle School
- Chaparral High School
Utilities
- Refrigerated Cooling System
- Zoned Heating
Listing and Financial Details
- Tax Lot 34
- Assessor Parcel Number 217-12-185
Community Details
Overview
- First Residential Association, Phone Number (480) 688-0528
- Built by UDC
- Ironwood Village Subdivision, Plaza R Floorplan
Recreation
- Tennis Courts
- Community Playground
- Bike Trail
Ownership History
Purchase Details
Home Financials for this Owner
Home Financials are based on the most recent Mortgage that was taken out on this home.Purchase Details
Home Financials for this Owner
Home Financials are based on the most recent Mortgage that was taken out on this home.Purchase Details
Home Financials for this Owner
Home Financials are based on the most recent Mortgage that was taken out on this home.Purchase Details
Home Financials for this Owner
Home Financials are based on the most recent Mortgage that was taken out on this home.Purchase Details
Similar Homes in Scottsdale, AZ
Home Values in the Area
Average Home Value in this Area
Purchase History
| Date | Buyer | Sale Price | Title Company |
|---|---|---|---|
| Gupta Kip K | -- | Empire West Title Agency | |
| Gupta Kip K | $520,000 | Empire West Title Agency | |
| Reuna Bruce E | -- | Title Guaranty Agency Of Az | |
| Reuna Bruce E | $285,000 | Stewart Title & Trust | |
| Myers Michael | -- | -- |
Mortgage History
| Date | Status | Borrower | Loan Amount |
|---|---|---|---|
| Open | Gupta Kip K | $480,000 | |
| Closed | Gupta Kip K | $104,300 | |
| Closed | Gupta Kip K | $350,000 | |
| Closed | Gupta Kip K | $350,000 | |
| Previous Owner | Reuna Bruce E | $296,855 | |
| Previous Owner | Reuna Bruce E | $359,650 | |
| Previous Owner | Reuna Bruce E | $50,000 | |
| Previous Owner | Reuna Bruce E | $210,000 |
Property History
| Date | Event | Price | Change | Sq Ft Price |
|---|---|---|---|---|
| 03/05/2015 03/05/15 | Sold | $520,000 | -1.7% | $201 / Sq Ft |
| 02/02/2015 02/02/15 | Pending | -- | -- | -- |
| 01/29/2015 01/29/15 | For Sale | $529,000 | -- | $205 / Sq Ft |
Tax History Compared to Growth
Tax History
| Year | Tax Paid | Tax Assessment Tax Assessment Total Assessment is a certain percentage of the fair market value that is determined by local assessors to be the total taxable value of land and additions on the property. | Land | Improvement |
|---|---|---|---|---|
| 2025 | $3,315 | $57,861 | -- | -- |
| 2024 | $3,270 | $55,105 | -- | -- |
| 2023 | $3,270 | $74,100 | $14,820 | $59,280 |
| 2022 | $3,074 | $55,180 | $11,030 | $44,150 |
| 2021 | $3,335 | $50,150 | $10,030 | $40,120 |
| 2020 | $3,305 | $47,410 | $9,480 | $37,930 |
| 2019 | $3,204 | $43,970 | $8,790 | $35,180 |
| 2018 | $3,131 | $43,450 | $8,690 | $34,760 |
| 2017 | $2,953 | $42,720 | $8,540 | $34,180 |
| 2016 | $2,895 | $41,420 | $8,280 | $33,140 |
| 2015 | $2,782 | $40,070 | $8,010 | $32,060 |
Agents Affiliated with this Home
-
Jay Harry

Seller's Agent in 2015
Jay Harry
RE/MAX
(480) 688-0528
8 in this area
34 Total Sales
-
Kelly Courvisier

Buyer's Agent in 2015
Kelly Courvisier
HomeSmart
(602) 619-1985
83 Total Sales
Map
Source: Arizona Regional Multiple Listing Service (ARMLS)
MLS Number: 5229157
APN: 217-12-185
- 19219 N 88th Way
- 8910 E Topeka Dr
- 19240 N 90th Place
- 8941 E Maple Dr
- 18932 N 89th Way
- 9056 E Maple Dr
- 18776 N 90th Place
- 18930 N 91st St
- 8802 E Rimrock Dr
- 9127 E Siesta Ln
- 9203 E Topeka Dr
- 18559 N 92nd Place
- 9022 E Diamond Rim Dr
- 9238 E Palm Tree Dr
- 8821 E Havasupai Dr
- 18920 N 92nd Way
- 9271 E Rockwood Dr
- 18907 N 92nd Way
- 19475 N Grayhawk Dr Unit 1128
- 19475 N Grayhawk Dr Unit 1046
- 19226 N 89th Place
- 19250 N 89th Place
- 8942 E Topeka Dr
- 8926 E Topeka Dr
- 19247 N 88th Way
- 19223 N 89th Place
- 19247 N 89th Place
- 8935 E Palm Tree Dr
- 8923 E Palm Tree Dr
- 19191 N 88th Way
- 19271 N 89th Place
- 8911 E Palm Tree Dr
- 8941 E Topeka Dr
- 19175 N 89th Place
- 8899 E Palm Tree Dr
- 8925 E Topeka Dr
- 19295 N 89th Place
- 19135 N 88th Way
- 8894 E Topeka Dr
- 19275 N 88th Way






