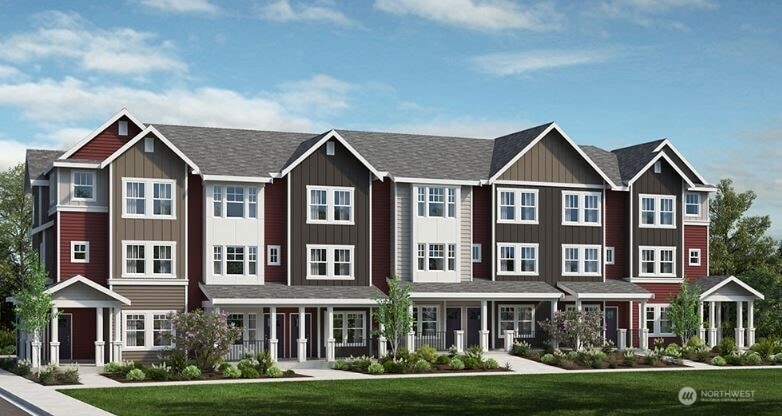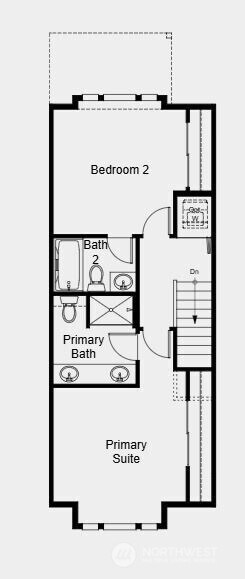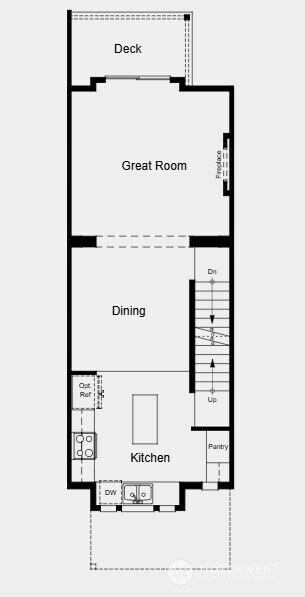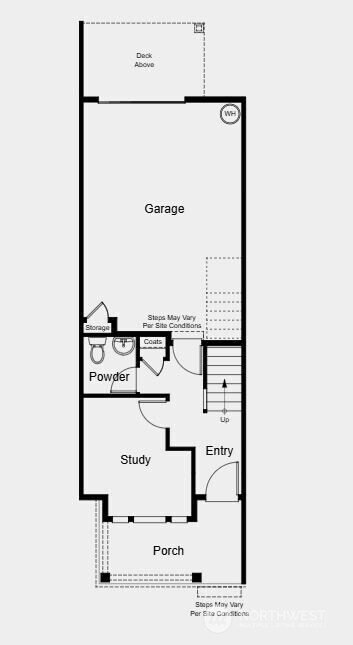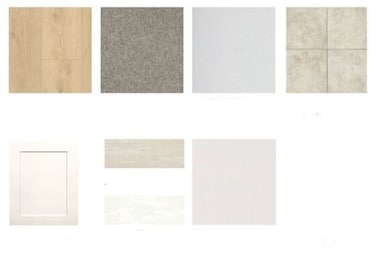
$1,194,000
- 3 Beds
- 2.5 Baths
- 1,948 Sq Ft
- 8410 169th Place NE
- Unit 102
- Redmond, WA
Welcome to the house where sophisticated living meets prime Redmond convenience. Nestled in The Rise community, this 3b-2.5B luxury duplex is filled with natural sunlight, great mountain view. Enjoy soaring ceilings, and a spacious open-concept. The gourmet kitchen is a chef’s dream, featuring granite slab counters, SS appliances, and a large island. Retreat upstairs to the expansive primary
Hao Sun John L. Scott, Inc.
