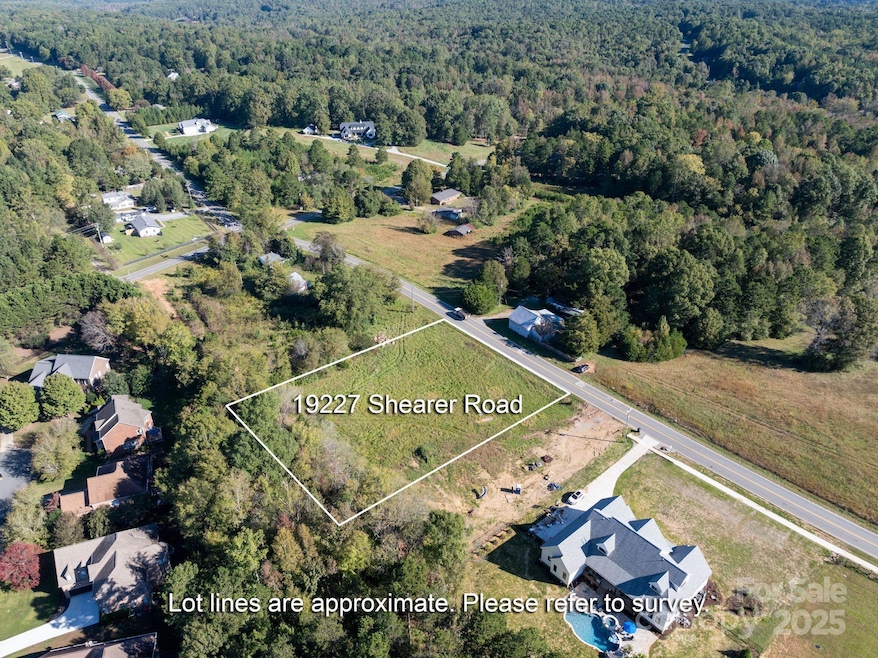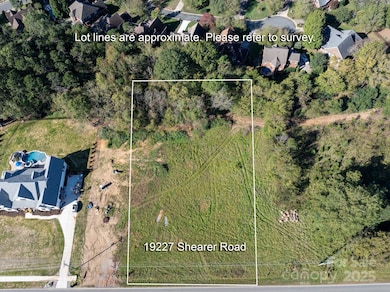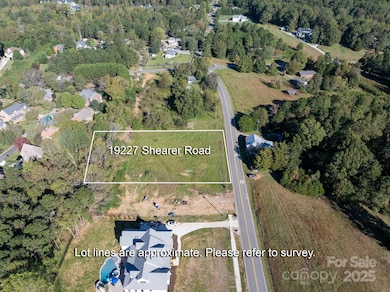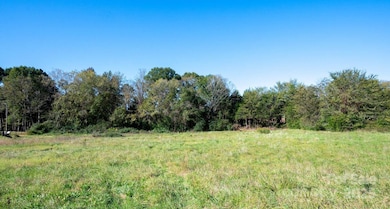19227 Shearer Rd Davidson, NC 28036
Estimated payment $10,176/month
Highlights
- New Construction
- Open Floorplan
- Transitional Architecture
- Davidson Elementary School Rated A-
- Wooded Lot
- Wood Flooring
About This Home
Incredible, rare opportunity for a beautiful 1 acre homesite in Davidson! Gorgeous homesite in a highly sought after location! Established tree line at the rear yard and plenty of space for the pool and outdoor living space of your dreams. No HOA. Land is adjacent to beautiful River Run Golf & Country Club. Minutes from Historic Davidson and the Davidson Greenway! Enjoy lake life at nearby Lake Norman. Proposed home is a Solana, which is the model home at Oak Farm. Visit 7 days a week to be inspired by this home’s beauty and luxurious living! Choose from various inspiring floorplans and customize them. Variety of exterior styles including Modern Farmhouse, French Cottage, Craftsman, etc. See attached price sheet which includes land, home with luxury finishes, and all site development costs. Also includes extensive landscaping plan. Agent can meet you or your clients on site to walk homesite. This Homesite will be annexed into the Town of Davidson, currently in the approval process.
Listing Agent
Classica Homes Realty LLC Brokerage Email: jlundgren@classicahomes.com License #304793 Listed on: 01/04/2025
Home Details
Home Type
- Single Family
Est. Annual Taxes
- $1,755
Year Built
- Built in 2025 | New Construction
Lot Details
- Irrigation
- Wooded Lot
- Property is zoned R-14
Parking
- 3 Car Attached Garage
Home Design
- Home is estimated to be completed on 12/22/25
- Transitional Architecture
- Arts and Crafts Architecture
- Slab Foundation
- Architectural Shingle Roof
- Stone Siding
Interior Spaces
- 3-Story Property
- Open Floorplan
- Skylights
- Gas Fireplace
- Entrance Foyer
- Family Room with Fireplace
- Storage
- Walk-In Attic
- Carbon Monoxide Detectors
Kitchen
- Walk-In Pantry
- Gas Range
- Range Hood
- Microwave
- Dishwasher
- Kitchen Island
Flooring
- Wood
- Carpet
- Tile
Bedrooms and Bathrooms
- Walk-In Closet
Laundry
- Laundry Room
- Laundry on upper level
- Electric Dryer Hookup
Schools
- Davidson Elementary School
- Bailey Middle School
- William Amos Hough High School
Utilities
- Forced Air Zoned Heating and Cooling System
- Heat Pump System
- Heating System Uses Natural Gas
- Gas Water Heater
- Cable TV Available
Additional Features
- Fresh Air Ventilation System
- Covered Patio or Porch
Community Details
- No Home Owners Association
- Built by Classica Homes
- Solana Craftsman
Listing and Financial Details
- Assessor Parcel Number 00724112
Map
Home Values in the Area
Average Home Value in this Area
Tax History
| Year | Tax Paid | Tax Assessment Tax Assessment Total Assessment is a certain percentage of the fair market value that is determined by local assessors to be the total taxable value of land and additions on the property. | Land | Improvement |
|---|---|---|---|---|
| 2025 | $1,755 | $261,600 | $261,600 | -- |
| 2024 | $1,755 | $261,600 | $261,600 | -- |
| 2023 | $1,755 | $261,600 | $261,600 | $0 |
| 2022 | $845 | $99,500 | $99,500 | $0 |
| 2021 | $845 | $99,500 | $99,500 | $0 |
| 2020 | $845 | $99,500 | $99,500 | $0 |
| 2019 | $821 | $99,500 | $99,500 | $0 |
| 2018 | $572 | $50,900 | $50,900 | $0 |
| 2017 | $568 | $50,900 | $50,900 | $0 |
| 2016 | $551 | $50,900 | $50,900 | $0 |
| 2015 | $553 | $50,900 | $50,900 | $0 |
| 2014 | $544 | $0 | $0 | $0 |
Property History
| Date | Event | Price | List to Sale | Price per Sq Ft | Prior Sale |
|---|---|---|---|---|---|
| 03/12/2025 03/12/25 | Price Changed | $1,904,875 | +353.5% | $427 / Sq Ft | |
| 02/20/2025 02/20/25 | Sold | $420,000 | -77.9% | -- | View Prior Sale |
| 02/06/2025 02/06/25 | Price Changed | $1,900,895 | +0.3% | $426 / Sq Ft | |
| 01/04/2025 01/04/25 | For Sale | $1,894,815 | +331.6% | $424 / Sq Ft | |
| 09/18/2024 09/18/24 | For Sale | $439,000 | -- | -- |
Purchase History
| Date | Type | Sale Price | Title Company |
|---|---|---|---|
| Warranty Deed | $420,000 | None Listed On Document | |
| Warranty Deed | $420,000 | None Listed On Document | |
| Warranty Deed | $175,000 | None Available | |
| Interfamily Deed Transfer | -- | -- |
Mortgage History
| Date | Status | Loan Amount | Loan Type |
|---|---|---|---|
| Open | $10,000,000 | New Conventional | |
| Closed | $10,000,000 | New Conventional |
Source: Canopy MLS (Canopy Realtor® Association)
MLS Number: 4210899
APN: 007-241-12
- 15615 E Rocky River Rd
- 18833 Dembridge Dr
- 14105 Ryker Way
- 14116 Ryker Way
- 17006 Piermont St
- 15133 Rocky Bluff Loop
- 14228 Ryker Way
- 15107 Rocky Bluff Loop
- 18730 Floyd Ct
- 19946 River Falls Dr
- 17608 River Ford Dr
- 15603 June Washam Rd
- 17818 River Ford Dr
- 4646 Rocky Hollow Rd
- 15037 June Washam Rd
- 18308 Shearer Rd
- 4658 Rocky Hollow Rd
- 4800-4900 Davidson Rd Unit 3
- 4800-4900 Davidson Rd Unit 1
- 4800-4900 Davidson Rd Unit 5
- 18807 Dembridge Dr
- 11002 Hat Creek Ln
- 11054 Hat Creek Ln
- 10950 Trout Creek Place
- 10855 Tailwater St
- 10846 Traders Ct
- 15808 Sharon Dale Dr
- 10745 Sapphire Trail
- 16728 Summers Walk Blvd
- 1717 Cabarrus Crossing Dr
- 1836 Meadow Crossing Dr
- 2202 Laurens Dr
- 1571 Cold Creek Place
- 11210 Streamwood Ln NW
- 2605 Mill Wright Rd
- 16017 Woodcote Dr
- 13835 Cedar Pond Cir
- 1595 Tranquility Ave NW
- 15832 Hollingbourne Rd
- 1472 Chandler Ave NW




