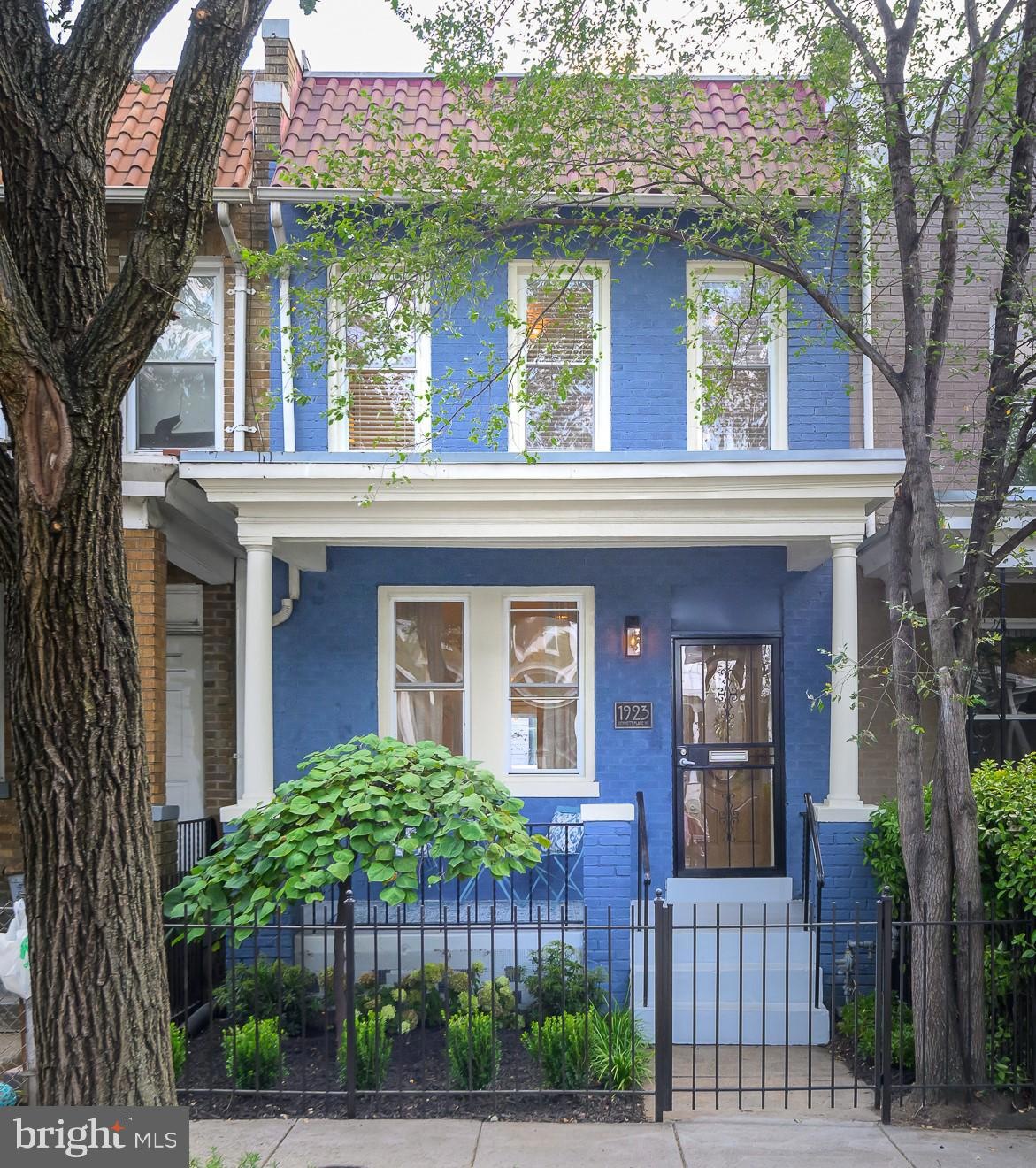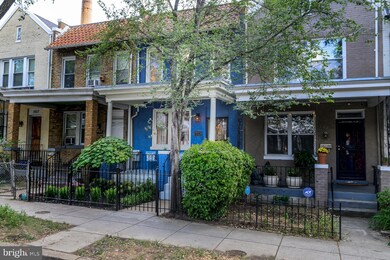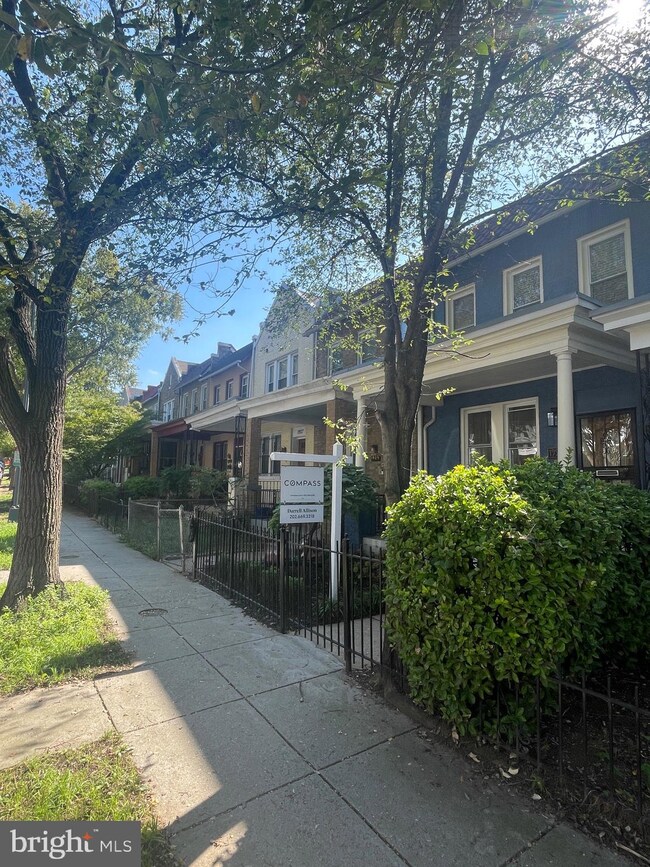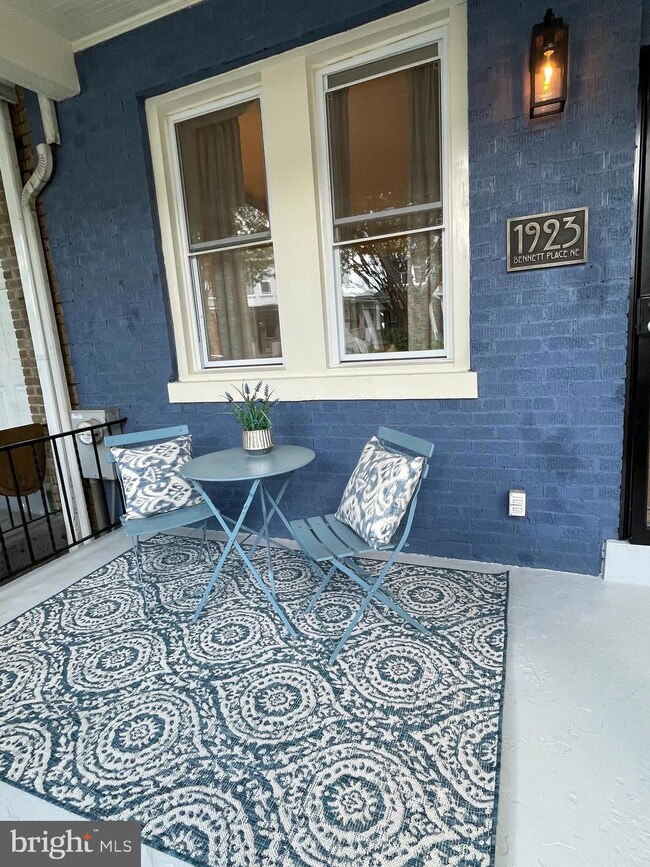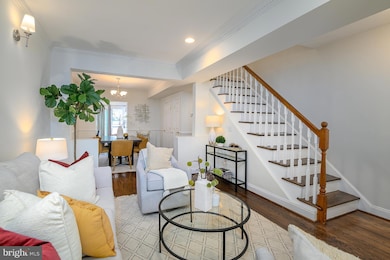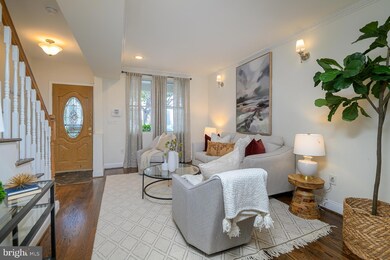
1923 Bennett Place NE Washington, DC 20002
Langston NeighborhoodHighlights
- Federal Architecture
- No HOA
- Stainless Steel Appliances
- Engineered Wood Flooring
- Upgraded Countertops
- 5-minute walk to Rosedale Recreation Center
About This Home
As of December 2024Welcome to 1923 Bennett Place, a beautiful 3 bedroom, 3.5 bath townhome offering the perfect blend of modern luxury and convenient urban living. Located on a neighborly one-way block, this home features a newly renovated lower level with third bedroom and convenient home office; spacious primary bedroom with ensuite full bath; separate dining area; and a light-filled cook’s kitchen with breakfast nook, solid marble countertops & stainless steel appliances. Additional highlights include rich solid oak hardwood flooring, recessed lighting throughout, full-size washer and dryer, central air conditioning, durable standing seam metal roof installed in 2020 and a private fenced rear garden with deck + secure parking. Amazing value! Just 1 block to the free DC streetcar providing easy access to multiple restaurants & shopping on the vibrant H Street corridor as well as Union Station/Red Line Metro. Also convenient to Stadium-Armory/Blue-Orange Metro, The Fields at RFK Campus, Langston Golf Course & Driving Range, Kingman+Heritage Islands and the National Arboretum.
Townhouse Details
Home Type
- Townhome
Est. Annual Taxes
- $4,779
Year Built
- Built in 1925
Lot Details
- 1,620 Sq Ft Lot
- North Facing Home
- Property is Fully Fenced
- Wood Fence
- Property is in excellent condition
Home Design
- Federal Architecture
- Brick Exterior Construction
- Slab Foundation
- Metal Roof
Interior Spaces
- Property has 2 Levels
- Crown Molding
- Ceiling Fan
- Dining Area
Kitchen
- Electric Oven or Range
- Built-In Microwave
- Dishwasher
- Stainless Steel Appliances
- Upgraded Countertops
- Disposal
Flooring
- Engineered Wood
- Carpet
Bedrooms and Bathrooms
- En-Suite Bathroom
Laundry
- Electric Dryer
- Washer
Finished Basement
- Connecting Stairway
- Rear Basement Entry
- Laundry in Basement
Parking
- 1 Parking Space
- 1 Driveway Space
- Off-Street Parking
- Secure Parking
Location
- Urban Location
Utilities
- Forced Air Heating and Cooling System
- Vented Exhaust Fan
- Electric Water Heater
Community Details
- No Home Owners Association
- Carver Langston Subdivision
Listing and Financial Details
- Assessor Parcel Number 4506//0097
Ownership History
Purchase Details
Home Financials for this Owner
Home Financials are based on the most recent Mortgage that was taken out on this home.Purchase Details
Home Financials for this Owner
Home Financials are based on the most recent Mortgage that was taken out on this home.Purchase Details
Home Financials for this Owner
Home Financials are based on the most recent Mortgage that was taken out on this home.Purchase Details
Home Financials for this Owner
Home Financials are based on the most recent Mortgage that was taken out on this home.Purchase Details
Home Financials for this Owner
Home Financials are based on the most recent Mortgage that was taken out on this home.Purchase Details
Home Financials for this Owner
Home Financials are based on the most recent Mortgage that was taken out on this home.Purchase Details
Purchase Details
Home Financials for this Owner
Home Financials are based on the most recent Mortgage that was taken out on this home.Purchase Details
Home Financials for this Owner
Home Financials are based on the most recent Mortgage that was taken out on this home.Purchase Details
Similar Homes in Washington, DC
Home Values in the Area
Average Home Value in this Area
Purchase History
| Date | Type | Sale Price | Title Company |
|---|---|---|---|
| Deed | $640,000 | Chicago Title | |
| Deed | $640,000 | Chicago Title | |
| Special Warranty Deed | $539,000 | Stewart Title Group Llc | |
| Warranty Deed | $375,000 | -- | |
| Special Warranty Deed | $214,000 | -- | |
| Trustee Deed | $275,000 | -- | |
| Warranty Deed | $315,000 | -- | |
| Trustee Deed | $296,000 | -- | |
| Warranty Deed | $370,000 | -- | |
| Deed | $56,728 | -- | |
| Deed | -- | -- |
Mortgage History
| Date | Status | Loan Amount | Loan Type |
|---|---|---|---|
| Open | $512,000 | New Conventional | |
| Closed | $512,000 | New Conventional | |
| Previous Owner | $210,000 | New Conventional | |
| Previous Owner | $192,950 | New Conventional | |
| Previous Owner | $187,000 | New Conventional | |
| Previous Owner | $300,000 | New Conventional | |
| Previous Owner | $172,250 | New Conventional | |
| Previous Owner | $171,200 | New Conventional | |
| Previous Owner | $252,000 | New Conventional | |
| Previous Owner | $296,000 | New Conventional | |
| Previous Owner | $185,000 | Adjustable Rate Mortgage/ARM | |
| Previous Owner | $10,000 | No Value Available |
Property History
| Date | Event | Price | Change | Sq Ft Price |
|---|---|---|---|---|
| 12/19/2024 12/19/24 | Sold | $640,000 | -0.4% | $384 / Sq Ft |
| 11/15/2024 11/15/24 | For Sale | $642,500 | +19.2% | $386 / Sq Ft |
| 09/04/2018 09/04/18 | Sold | $539,000 | +2.7% | $324 / Sq Ft |
| 08/06/2018 08/06/18 | Pending | -- | -- | -- |
| 08/03/2018 08/03/18 | For Sale | $525,000 | +40.0% | $315 / Sq Ft |
| 03/15/2013 03/15/13 | Sold | $375,000 | +25.0% | $301 / Sq Ft |
| 02/18/2013 02/18/13 | Pending | -- | -- | -- |
| 02/14/2013 02/14/13 | For Sale | $299,900 | -- | $241 / Sq Ft |
Tax History Compared to Growth
Tax History
| Year | Tax Paid | Tax Assessment Tax Assessment Total Assessment is a certain percentage of the fair market value that is determined by local assessors to be the total taxable value of land and additions on the property. | Land | Improvement |
|---|---|---|---|---|
| 2024 | $4,944 | $668,660 | $352,980 | $315,680 |
| 2023 | $4,779 | $646,230 | $352,820 | $293,410 |
| 2022 | $4,647 | $625,430 | $318,720 | $306,710 |
| 2021 | $4,349 | $587,980 | $307,330 | $280,650 |
| 2020 | $4,136 | $562,270 | $291,830 | $270,440 |
| 2019 | $3,835 | $525,970 | $271,530 | $254,440 |
| 2018 | $3,901 | $458,910 | $0 | $0 |
| 2017 | $3,727 | $438,520 | $0 | $0 |
| 2016 | $3,271 | $384,790 | $0 | $0 |
| 2015 | $2,848 | $335,000 | $0 | $0 |
| 2014 | $1,961 | $230,750 | $0 | $0 |
Agents Affiliated with this Home
-

Seller's Agent in 2024
Darrell Allison
Compass
(202) 669-3218
1 in this area
8 Total Sales
-

Buyer's Agent in 2024
CRAIG COBINE
Compass
(202) 550-2889
1 in this area
32 Total Sales
-
M
Seller's Agent in 2018
Mehrnaz Bazargan
Redfin Corp
-
T
Seller's Agent in 2013
Tom Lewis
Redfin Corp
-
K
Seller Co-Listing Agent in 2013
Kat King
Redfin Corp
-

Buyer's Agent in 2013
Ashton Vessali
Compass
(301) 502-7123
139 Total Sales
Map
Source: Bright MLS
MLS Number: DCDC2168970
APN: 4506-0097
- 1919 Bennett Place NE
- 1926 Bennett Place NE
- 1910 Benning Rd NE Unit 2
- 1917 H St NE
- 1915 H St NE Unit PH-2
- 2009 Benning Rd NE
- 1915 Benning Rd NE Unit 8
- 1915 Benning Rd NE
- 1915 Benning Rd NE Unit PH1
- 1915 Benning Rd NE Unit 202
- 2023 2025-2027 Benning Rd NE
- 760 19th St NE
- 1814 Benning Rd NE Unit 1
- 833 19th St NE Unit 3
- 833 19th St NE Unit 1
- 771 18th St NE Unit B
- 728 19th St NE
- 845 19th St NE Unit PH-12
- 845 19th St NE Unit 4
- 845 19th St NE Unit PH-11
