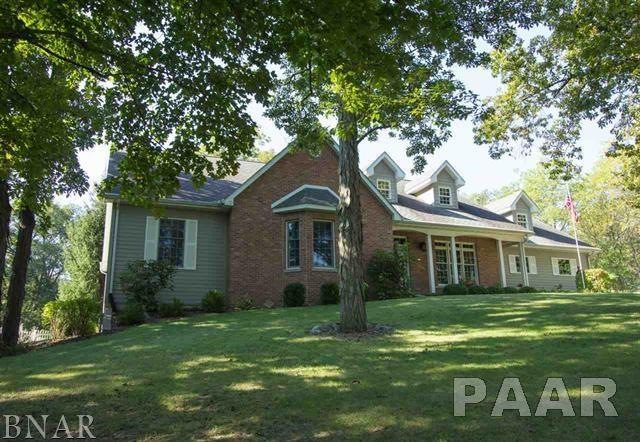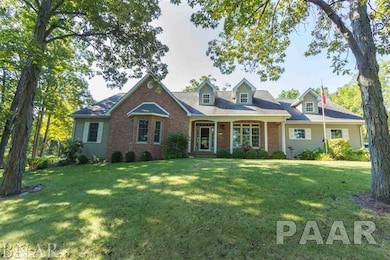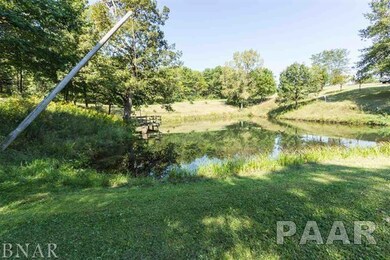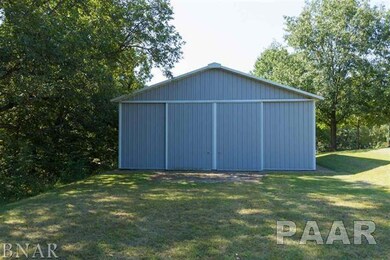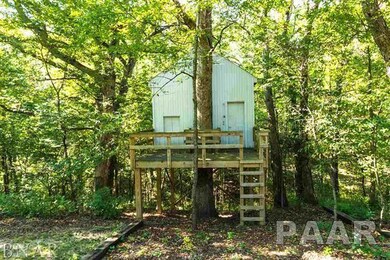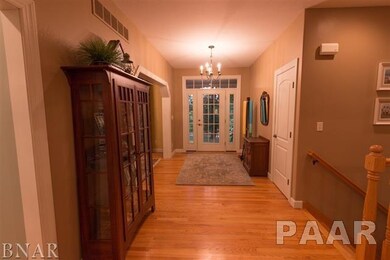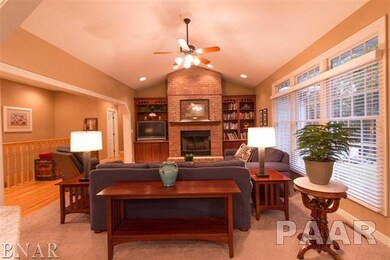
Highlights
- Ranch Style House
- Cathedral Ceiling
- Water Softener is Owned
- Eureka High School Rated A-
- Hydromassage or Jetted Bathtub
- Garage
About This Home
As of April 2022Secluded home surrounded by timber. Custom home sits on 14.43 acres. 1.2 mi off main rd. Features 3 ponds, heated pole barn., 2 story tree house, shooting range $ walking trails. Finished basement w/daylight windows & plenty of storage. Kitchen features JennAir stove w/dbl oven. Quartz counter tops & tiled back splash.
Last Agent to Sell the Property
Bloomington PSAR
Berkshire Hathaway Snyder Real Estate Listed on: 04/07/2016
Last Buyer's Agent
Bloomington CBHA
Coldwell Banker Heart Of Ameri
Home Details
Home Type
- Single Family
Est. Annual Taxes
- $8,645
Year Built
- Built in 2014
Home Design
- Ranch Style House
Kitchen
- Oven or Range
- Microwave
- Dishwasher
Bedrooms and Bathrooms
- 2 Full Bathrooms
- Hydromassage or Jetted Bathtub
Laundry
- Dryer
- Washer
Parking
- Garage
- Garage Door Opener
Schools
- Eureka Elementary School
Utilities
- Well
- Water Softener is Owned
- Septic System
- Sewer Not Available
Additional Features
- Cathedral Ceiling
- Outbuilding
Similar Home in Secor, IL
Home Values in the Area
Average Home Value in this Area
Mortgage History
| Date | Status | Loan Amount | Loan Type |
|---|---|---|---|
| Closed | $110,000 | Credit Line Revolving | |
| Closed | $245,000 | No Value Available |
Property History
| Date | Event | Price | Change | Sq Ft Price |
|---|---|---|---|---|
| 04/18/2022 04/18/22 | Sold | $640,000 | -12.9% | $164 / Sq Ft |
| 03/12/2022 03/12/22 | Pending | -- | -- | -- |
| 03/11/2022 03/11/22 | For Sale | $735,000 | 0.0% | $188 / Sq Ft |
| 03/08/2022 03/08/22 | Pending | -- | -- | -- |
| 03/08/2022 03/08/22 | For Sale | $735,000 | 0.0% | $188 / Sq Ft |
| 02/16/2022 02/16/22 | Price Changed | $735,000 | -1.3% | $188 / Sq Ft |
| 01/18/2022 01/18/22 | For Sale | $745,000 | +58.5% | $191 / Sq Ft |
| 06/10/2016 06/10/16 | Sold | $470,000 | -3.9% | $121 / Sq Ft |
| 04/14/2016 04/14/16 | Pending | -- | -- | -- |
| 04/07/2016 04/07/16 | For Sale | $489,000 | -- | $126 / Sq Ft |
Tax History Compared to Growth
Tax History
| Year | Tax Paid | Tax Assessment Tax Assessment Total Assessment is a certain percentage of the fair market value that is determined by local assessors to be the total taxable value of land and additions on the property. | Land | Improvement |
|---|---|---|---|---|
| 2024 | $13,211 | $194,610 | $28,462 | $166,148 |
| 2023 | $11,646 | $176,983 | $25,884 | $151,099 |
| 2022 | $10,881 | $162,385 | $23,749 | $138,636 |
| 2021 | $10,578 | $153,338 | $22,426 | $130,912 |
| 2020 | $10,392 | $149,525 | $21,868 | $127,657 |
| 2019 | $10,698 | $157,461 | $23,029 | $134,432 |
| 2018 | $10,562 | $151,419 | $22,145 | $129,274 |
| 2017 | $10,608 | $148,450 | $21,711 | $126,739 |
| 2016 | $9,266 | $128,364 | $20,963 | $107,401 |
| 2015 | $7,680 | $127,535 | $20,828 | $106,707 |
| 2014 | $7,680 | $128,823 | $21,038 | $107,785 |
| 2013 | $7,680 | $127,813 | $20,873 | $106,940 |
Agents Affiliated with this Home
-
Don Wagner

Seller's Agent in 2022
Don Wagner
LandGuys, LLC of Illinois
(309) 335-2894
119 Total Sales
-
B
Seller's Agent in 2016
Bloomington PSAR
Berkshire Hathaway Snyder Real Estate
-
B
Buyer's Agent in 2016
Bloomington CBHA
Coldwell Banker Heart Of Ameri
Map
Source: RMLS Alliance
MLS Number: RMAPA1172409
APN: 18-01-101-004
- 561 County Road 2000 E
- 295 County Highway 8
- 2297 Deer Ridge Ct
- 2 Locust Ct
- 519 E Robinson St
- 101 W Franklin St
- 1 Cobblestone Ave
- 14 Boulder Dr
- 12 Boulder Dr
- 4 Sandstone Ave
- 4 Cobblestone Ave
- 15 Boulder Dr
- 9 Boulder Dr
- 644 County Road 1800 E
- 644 County Road 1800 E
- Lot 7 Lake Court Dr
- Lot 17 Lake Court Dr
- Lot 15 Lake Court Dr
- 204 W Robinson St
- Lot 14 Jones St
