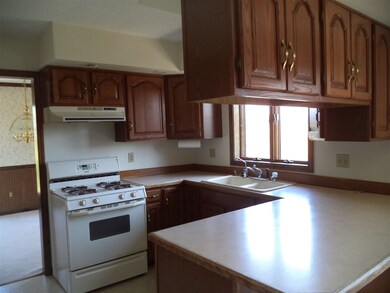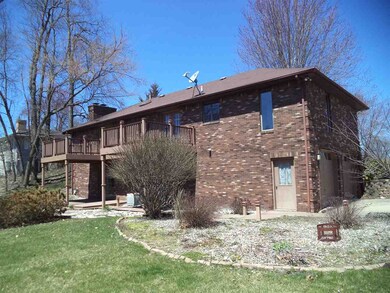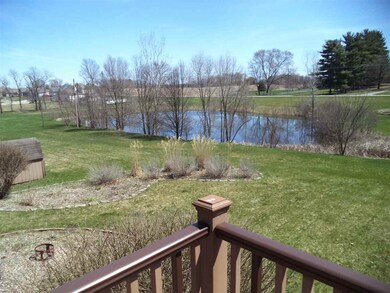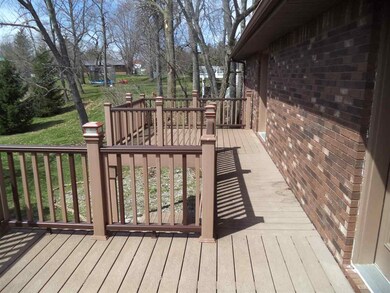
1923 E Timberline Cir S Warsaw, IN 46582
Highlights
- Fireplace in Bedroom
- Ranch Style House
- En-Suite Primary Bedroom
- Warsaw Community High School Rated A-
- 2 Car Attached Garage
- Forced Air Heating and Cooling System
About This Home
As of November 2024Over 3400 sq ft, all brick home located in quiet subdivision. The home features 3 BR and 3 full bathroom along with a fourth unofficial bedroom or office space in basement. The home features two very nice brick fireplaces, one in master bedroom and second in lower level family room. There is a newer high efficiency furnace and water heater in the home. This home has lots of space, overlooks a pond in back and adjacent lot is also available for purchase. A lot of house for the money.
Home Details
Home Type
- Single Family
Est. Annual Taxes
- $1,524
Year Built
- Built in 1986
Lot Details
- 0.43 Acre Lot
- Lot Dimensions are 116 x 160
- Lot Has A Rolling Slope
Parking
- 2 Car Attached Garage
Home Design
- Ranch Style House
- Brick Exterior Construction
- Poured Concrete
- Asphalt Roof
Interior Spaces
- Ceiling Fan
- 2 Fireplaces
Bedrooms and Bathrooms
- 3 Bedrooms
- Fireplace in Bedroom
- En-Suite Primary Bedroom
Finished Basement
- Walk-Out Basement
- Basement Fills Entire Space Under The House
- 1 Bathroom in Basement
Location
- Suburban Location
Utilities
- Forced Air Heating and Cooling System
- Heating System Uses Gas
- Private Company Owned Well
- Well
- Septic System
Listing and Financial Details
- Assessor Parcel Number 43-11-10-100-107.000-031
Ownership History
Purchase Details
Home Financials for this Owner
Home Financials are based on the most recent Mortgage that was taken out on this home.Purchase Details
Purchase Details
Home Financials for this Owner
Home Financials are based on the most recent Mortgage that was taken out on this home.Purchase Details
Similar Homes in Warsaw, IN
Home Values in the Area
Average Home Value in this Area
Purchase History
| Date | Type | Sale Price | Title Company |
|---|---|---|---|
| Warranty Deed | $290,000 | None Listed On Document | |
| Quit Claim Deed | $13,500 | None Available | |
| Warranty Deed | -- | None Available | |
| Deed | $122,000 | -- |
Mortgage History
| Date | Status | Loan Amount | Loan Type |
|---|---|---|---|
| Open | $273,583 | New Conventional | |
| Previous Owner | $143,200 | New Conventional | |
| Previous Owner | $150,000 | Credit Line Revolving |
Property History
| Date | Event | Price | Change | Sq Ft Price |
|---|---|---|---|---|
| 11/25/2024 11/25/24 | Sold | $290,000 | 0.0% | $83 / Sq Ft |
| 10/25/2024 10/25/24 | Pending | -- | -- | -- |
| 10/23/2024 10/23/24 | For Sale | $290,000 | +62.0% | $83 / Sq Ft |
| 06/15/2018 06/15/18 | Sold | $179,000 | -3.2% | $51 / Sq Ft |
| 06/11/2018 06/11/18 | Pending | -- | -- | -- |
| 04/21/2018 04/21/18 | For Sale | $184,900 | -- | $53 / Sq Ft |
Tax History Compared to Growth
Tax History
| Year | Tax Paid | Tax Assessment Tax Assessment Total Assessment is a certain percentage of the fair market value that is determined by local assessors to be the total taxable value of land and additions on the property. | Land | Improvement |
|---|---|---|---|---|
| 2024 | $2,043 | $258,600 | $22,700 | $235,900 |
| 2023 | $1,890 | $251,500 | $22,700 | $228,800 |
| 2022 | $2,020 | $247,200 | $22,700 | $224,500 |
| 2021 | $1,698 | $213,700 | $22,700 | $191,000 |
| 2020 | $1,606 | $205,400 | $22,700 | $182,700 |
| 2019 | $1,496 | $197,300 | $22,700 | $174,600 |
| 2018 | $1,717 | $211,000 | $22,700 | $188,300 |
| 2017 | $1,524 | $200,900 | $22,700 | $178,200 |
| 2016 | $1,653 | $201,200 | $21,600 | $179,600 |
| 2014 | $1,342 | $188,400 | $21,600 | $166,800 |
| 2013 | $1,342 | $182,500 | $21,600 | $160,900 |
Agents Affiliated with this Home
-
E
Seller's Agent in 2024
ERIKA LEMAN
RE/MAX
-
N
Buyer's Agent in 2024
NCIAR NonMember
NonMember NCIAR
-
C
Seller's Agent in 2018
Charles Mills
Homes Land & Lakes Realty
Map
Source: Indiana Regional MLS
MLS Number: 201815761
APN: 43-11-10-100-107.000-031
- TBD E Timberline Cir S
- 901 N Timberline Cir E
- 918 N Old Orchard Dr
- 2210 E Laurien Ct
- 3022 Deerfield Path
- 3835 Gregory Ct
- 808 Lydia Dr
- 243 N Bobber Ln
- 139 N 175 E
- 2393 E Kemo Ave
- TBD Lake Tahoe Trail
- TBD Lake Tahoe Trail Unit 39
- 2650 Lake Tahoe Trail
- TBD Superior Ave
- 2620 E Ontario Ln
- 2744 Pine Cone Ln
- 2629 Nature View Dr
- 2512 E Market St
- 2584 Pine Cone Ln
- TBD N 175 E






