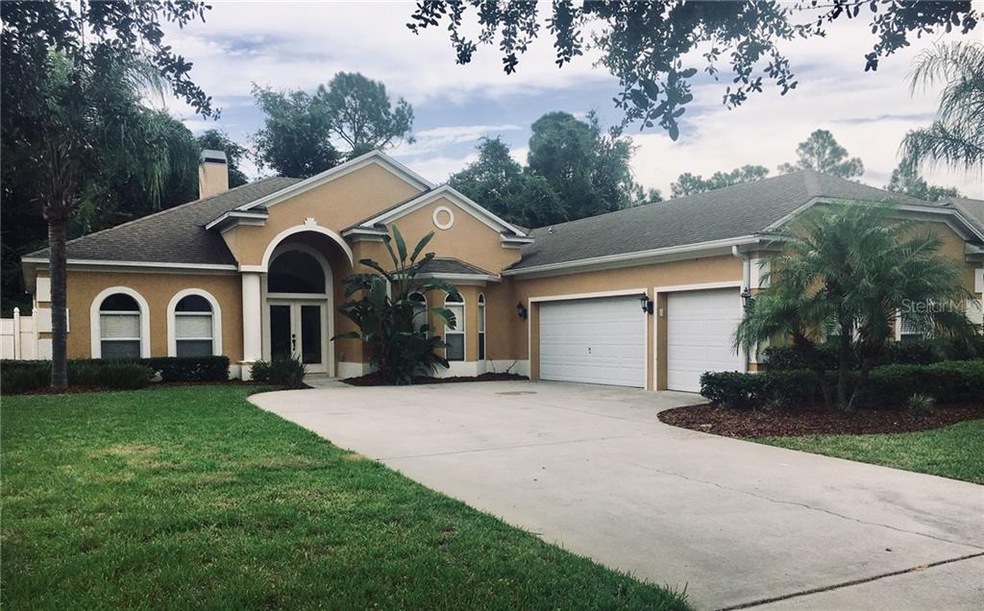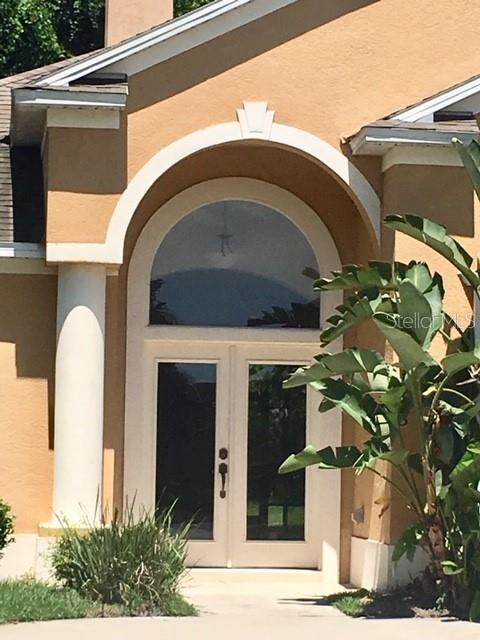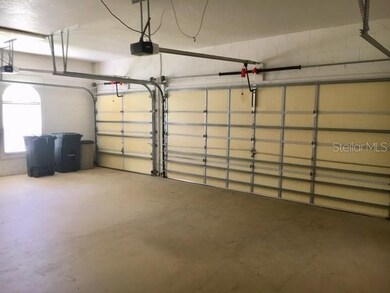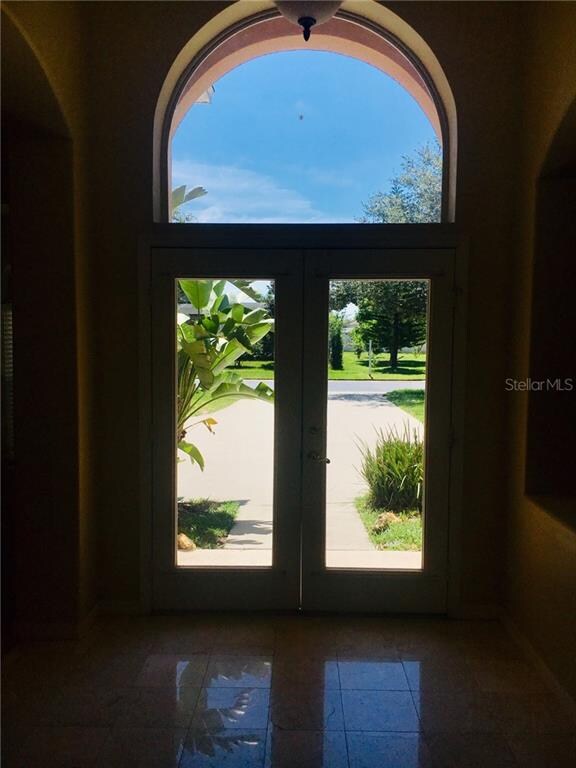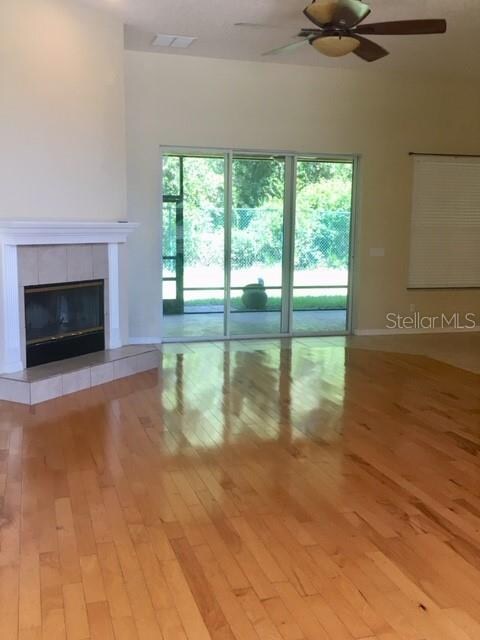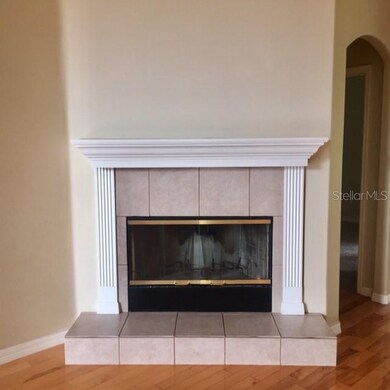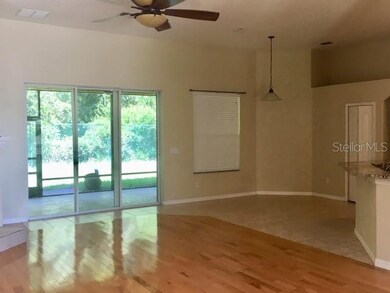
1923 Lazy Oaks Loop Saint Cloud, FL 34771
Highlights
- Access To Lake
- Gated Community
- Open Floorplan
- Fishing
- View of Trees or Woods
- Contemporary Architecture
About This Home
As of December 2019LEASE WITH THE RIGHT TO PURCHASE LATER, IF YOU CHOOSE!! Beautiful 4 bedroom, 3 full bath home in the highly desirable community of East Lake Cove. A fully applianced, granite kitchen with breakfast bar opens to a large family room with dramatic 11 ft. ceilings, hardwood floors and a wood-burning fireplace for that occasional chilly evening. The split floor plan affords the owner and their family as well as overnight guests just the right amount of privacy. The Master Retreat is in a separate wing of the home and features his and her walk-in closets, dual vanities and sinks, and a sizable glassed-in shower, as well as a deep soaking tub. Sliding doors give you easy access out to the screened lanai. A large formal dining room and formal living room complete the interior of this lovely home. Moving out of the living area, step into your oversized 3+ car garage at a massive 704 square feet. Bring your toys, boats, skidoos, you name it! There's plenty of room for it all!
Last Agent to Sell the Property
WEICHERT REALTORS HALLMARK PRO License #3286082 Listed on: 09/13/2019

Home Details
Home Type
- Single Family
Est. Annual Taxes
- $4,322
Year Built
- Built in 2005
Lot Details
- 0.26 Acre Lot
- Property fronts a private road
- South Facing Home
- Fenced
- Mature Landscaping
- Level Lot
- Metered Sprinkler System
- Property is zoned OPUD
HOA Fees
- $93 Monthly HOA Fees
Parking
- 3 Car Attached Garage
- Parking Pad
- Side Facing Garage
- Garage Door Opener
- Driveway
- Open Parking
Home Design
- Contemporary Architecture
- Slab Foundation
- Shingle Roof
- Block Exterior
- Stucco
Interior Spaces
- 2,604 Sq Ft Home
- Open Floorplan
- Coffered Ceiling
- Tray Ceiling
- High Ceiling
- Ceiling Fan
- Blinds
- Sliding Doors
- Family Room
- Separate Formal Living Room
- Formal Dining Room
- Inside Utility
- Views of Woods
- Fire and Smoke Detector
- Attic
Kitchen
- Eat-In Kitchen
- Range
- Microwave
- Dishwasher
- Stone Countertops
- Disposal
Flooring
- Wood
- Carpet
- Tile
Bedrooms and Bathrooms
- 4 Bedrooms
- Split Bedroom Floorplan
- Walk-In Closet
- 3 Full Bathrooms
Laundry
- Laundry Room
- Dryer
- Washer
Outdoor Features
- Access To Lake
- Fishing Pier
- Limited Water Access
- Covered patio or porch
- Exterior Lighting
Schools
- Narcoossee Elementary School
- Narcoossee Middle School
Utilities
- Central Heating and Cooling System
- Underground Utilities
- Electric Water Heater
- High Speed Internet
Listing and Financial Details
- Down Payment Assistance Available
- Visit Down Payment Resource Website
- Legal Lot and Block 124 / 1
- Assessor Parcel Number 17-25-31-3012-0001-1240
Community Details
Overview
- World Of Homes / Jorge Miranda Association, Phone Number (407) 770-1748
- Built by Life Style
- East Lake Cove Ph 02 Subdivision
Recreation
- Tennis Courts
- Community Playground
- Fishing
- Park
Security
- Card or Code Access
- Gated Community
Ownership History
Purchase Details
Home Financials for this Owner
Home Financials are based on the most recent Mortgage that was taken out on this home.Purchase Details
Home Financials for this Owner
Home Financials are based on the most recent Mortgage that was taken out on this home.Purchase Details
Home Financials for this Owner
Home Financials are based on the most recent Mortgage that was taken out on this home.Similar Homes in the area
Home Values in the Area
Average Home Value in this Area
Purchase History
| Date | Type | Sale Price | Title Company |
|---|---|---|---|
| Warranty Deed | $332,000 | Land Title Professionals Llc | |
| Warranty Deed | $385,000 | Stewart Approved Title Inc | |
| Special Warranty Deed | $252,600 | -- |
Mortgage History
| Date | Status | Loan Amount | Loan Type |
|---|---|---|---|
| Open | $112,000 | New Conventional | |
| Open | $350,000 | Balloon | |
| Previous Owner | $308,000 | Purchase Money Mortgage | |
| Previous Owner | $180,050 | Fannie Mae Freddie Mac |
Property History
| Date | Event | Price | Change | Sq Ft Price |
|---|---|---|---|---|
| 04/24/2025 04/24/25 | Price Changed | $649,900 | -2.3% | $250 / Sq Ft |
| 03/26/2025 03/26/25 | For Sale | $665,000 | +100.3% | $255 / Sq Ft |
| 12/19/2019 12/19/19 | Sold | $332,000 | -3.2% | $127 / Sq Ft |
| 11/07/2019 11/07/19 | Pending | -- | -- | -- |
| 10/30/2019 10/30/19 | Price Changed | $342,900 | -3.4% | $132 / Sq Ft |
| 10/10/2019 10/10/19 | Price Changed | $354,900 | -4.1% | $136 / Sq Ft |
| 09/13/2019 09/13/19 | For Sale | $369,900 | 0.0% | $142 / Sq Ft |
| 08/31/2018 08/31/18 | Rented | $1,900 | 0.0% | -- |
| 08/24/2018 08/24/18 | Under Contract | -- | -- | -- |
| 07/17/2018 07/17/18 | For Rent | $1,900 | -- | -- |
Tax History Compared to Growth
Tax History
| Year | Tax Paid | Tax Assessment Tax Assessment Total Assessment is a certain percentage of the fair market value that is determined by local assessors to be the total taxable value of land and additions on the property. | Land | Improvement |
|---|---|---|---|---|
| 2024 | $4,651 | $343,689 | -- | -- |
| 2023 | $4,651 | $333,679 | $0 | $0 |
| 2022 | $4,473 | $323,961 | $0 | $0 |
| 2021 | $4,154 | $294,332 | $0 | $0 |
| 2020 | $4,075 | $288,700 | $55,000 | $233,700 |
| 2019 | $4,475 | $268,400 | $55,000 | $213,400 |
| 2018 | $4,322 | $260,100 | $55,000 | $205,100 |
| 2017 | $4,130 | $241,600 | $45,000 | $196,600 |
| 2016 | $3,988 | $230,100 | $45,000 | $185,100 |
| 2015 | $3,915 | $220,200 | $40,000 | $180,200 |
| 2014 | $3,902 | $220,300 | $40,000 | $180,300 |
Agents Affiliated with this Home
-
Sherry Feck

Seller's Agent in 2025
Sherry Feck
Weichert Corporate
(720) 980-0725
58 Total Sales
-
Barbara Reilly
B
Seller's Agent in 2019
Barbara Reilly
Weichert Corporate
(401) 419-5820
15 Total Sales
-
Mary White

Buyer's Agent in 2019
Mary White
Weichert Corporate
(407) 908-6371
30 Total Sales
-
Debbie Franks
D
Seller's Agent in 2018
Debbie Franks
Weichert Corporate
(407) 873-9084
11 Total Sales
Map
Source: Stellar MLS
MLS Number: S5023392
APN: 17-25-31-3012-0001-1240
- 1913 Lazy Oaks Loop
- 4911 Lazy Oaks Way
- 2400 Symphony Cir
- 4920 E Lake Cove Blvd
- 4951 Cypress Hammock Dr
- 2301 Avellino Ave
- 1700 Underwood Ave
- 2335 Symphony Cir
- 1560 Canopy Pasture Dr
- 2412 Country Pond Ct
- 4962 Lazy Oaks Way
- 1501 Prairie Oaks Dr
- 4918 Oakway Dr
- 1460 Prairie Oaks Dr
- 0 N Main St Unit MFRS5111955
- 0 N Main St Unit MFRS5111206
- 1420 Prairie Oaks Dr
- 1767 Columbus Path
- 1792 Columbus Path
- 1779 Columbus Path
