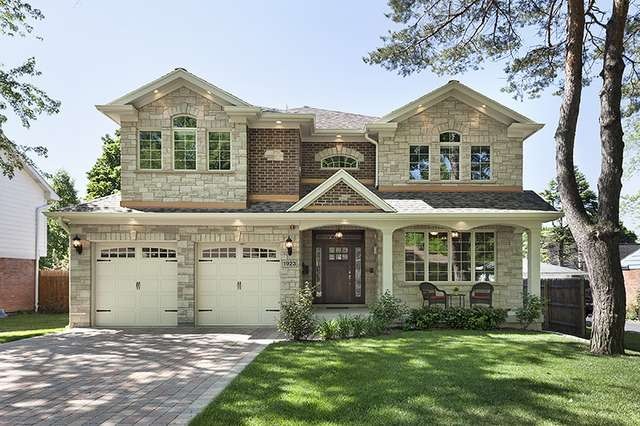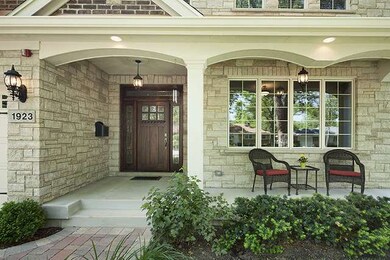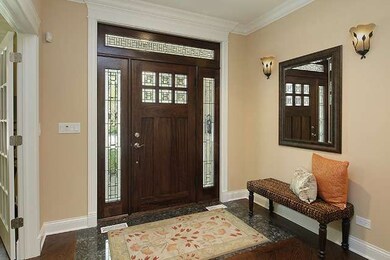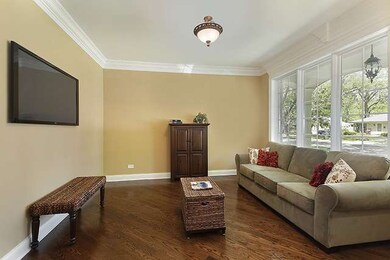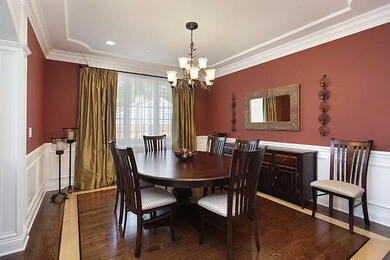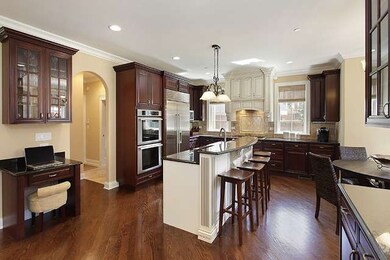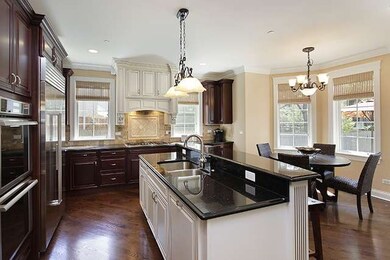
1923 Lincoln Ave Unit 2 Northbrook, IL 60062
Estimated Value: $1,285,000 - $1,618,000
Highlights
- Heated Floors
- Colonial Architecture
- Vaulted Ceiling
- Greenbriar Elementary School Rated A
- Recreation Room
- Whirlpool Bathtub
About This Home
As of August 2014OUTSTANDING finishes & an unbeatable in-town location steps to shops & train make this one of the best offerings available! Quality highlights of this 1 yr NEW beauty are: all brick & stone ext, exquisite millwork, flowing open flr plan, barrel & illuminated tray ceils, gourmet kit w/hi-end SS appl's, MBR suite w/spa-like bath incl steam shower plus a fin LL w/bar, game, rec w/2nd fplc, 5th BR/ba & much more! A GEM!
Last Agent to Sell the Property
@properties Christie's International Real Estate License #475133096 Listed on: 06/10/2014

Last Buyer's Agent
Jessica Price
@properties
Home Details
Home Type
- Single Family
Est. Annual Taxes
- $23,931
Year Built
- 2012
Lot Details
- 8,276
Parking
- Attached Garage
- Garage ceiling height seven feet or more
- Garage Transmitter
- Garage Door Opener
- Brick Driveway
- Parking Included in Price
- Garage Is Owned
Home Design
- Colonial Architecture
- Brick Exterior Construction
- Slab Foundation
- Asphalt Shingled Roof
- Stone Siding
Interior Spaces
- Wet Bar
- Vaulted Ceiling
- Wood Burning Fireplace
- Fireplace With Gas Starter
- Entrance Foyer
- Dining Area
- Recreation Room
- Game Room
- Storage Room
- Laundry on main level
Kitchen
- Breakfast Bar
- Walk-In Pantry
- Double Oven
- Microwave
- High End Refrigerator
- Dishwasher
- Stainless Steel Appliances
- Kitchen Island
Flooring
- Wood
- Heated Floors
Bedrooms and Bathrooms
- Primary Bathroom is a Full Bathroom
- Dual Sinks
- Whirlpool Bathtub
- Steam Shower
- Shower Body Spray
- Separate Shower
Finished Basement
- Basement Fills Entire Space Under The House
- Finished Basement Bathroom
Utilities
- Forced Air Zoned Heating and Cooling System
- Heating System Uses Gas
Additional Features
- North or South Exposure
- Brick Porch or Patio
Listing and Financial Details
- Homeowner Tax Exemptions
Ownership History
Purchase Details
Home Financials for this Owner
Home Financials are based on the most recent Mortgage that was taken out on this home.Purchase Details
Home Financials for this Owner
Home Financials are based on the most recent Mortgage that was taken out on this home.Purchase Details
Home Financials for this Owner
Home Financials are based on the most recent Mortgage that was taken out on this home.Purchase Details
Home Financials for this Owner
Home Financials are based on the most recent Mortgage that was taken out on this home.Purchase Details
Purchase Details
Home Financials for this Owner
Home Financials are based on the most recent Mortgage that was taken out on this home.Purchase Details
Similar Homes in the area
Home Values in the Area
Average Home Value in this Area
Purchase History
| Date | Buyer | Sale Price | Title Company |
|---|---|---|---|
| Anderson Peter T | $975,000 | Chicago Title Insurance Co | |
| Gatto Ronald | $950,000 | None Available | |
| Art 2 Homes Inc | -- | None Available | |
| Lis Stanlislaw | $186,000 | Attorneys Title Guaranty Fun | |
| Federal Home Loan Mortgage Corp | -- | None Available | |
| Bozarth Justin D | $213,000 | -- |
Mortgage History
| Date | Status | Borrower | Loan Amount |
|---|---|---|---|
| Closed | Anderson Peter R | $400,000 | |
| Closed | Anderson Peter T | $300,000 | |
| Previous Owner | Gatto Ronald | $760,000 | |
| Previous Owner | Lis Stanlislaw | $120,900 | |
| Previous Owner | Bozarth Justin D | $38,167 | |
| Previous Owner | Bozarth Justin D | $31,750 | |
| Previous Owner | Bozarth Justin D | $15,353 | |
| Previous Owner | Bozarth Justin D | $15,591 | |
| Previous Owner | Bozarth Justin D | $210,500 | |
| Previous Owner | Bozarth Justin D | $210,500 | |
| Previous Owner | Bozarth Justin D | $209,709 |
Property History
| Date | Event | Price | Change | Sq Ft Price |
|---|---|---|---|---|
| 08/04/2014 08/04/14 | Sold | $975,000 | -2.5% | $325 / Sq Ft |
| 06/24/2014 06/24/14 | Pending | -- | -- | -- |
| 06/18/2014 06/18/14 | Price Changed | $999,900 | -4.8% | $333 / Sq Ft |
| 06/10/2014 06/10/14 | For Sale | $1,049,900 | +10.5% | $350 / Sq Ft |
| 03/11/2013 03/11/13 | Sold | $950,000 | -4.9% | $317 / Sq Ft |
| 02/04/2013 02/04/13 | Pending | -- | -- | -- |
| 11/14/2012 11/14/12 | For Sale | $999,000 | -- | $333 / Sq Ft |
Tax History Compared to Growth
Tax History
| Year | Tax Paid | Tax Assessment Tax Assessment Total Assessment is a certain percentage of the fair market value that is determined by local assessors to be the total taxable value of land and additions on the property. | Land | Improvement |
|---|---|---|---|---|
| 2024 | $23,931 | $93,512 | $11,172 | $82,340 |
| 2023 | $23,931 | $93,512 | $11,172 | $82,340 |
| 2022 | $23,931 | $108,000 | $11,172 | $96,828 |
| 2021 | $20,901 | $83,663 | $9,023 | $74,640 |
| 2020 | $20,482 | $83,663 | $9,023 | $74,640 |
| 2019 | $19,887 | $91,938 | $9,023 | $82,915 |
| 2018 | $19,105 | $81,582 | $7,949 | $73,633 |
| 2017 | $18,611 | $81,582 | $7,949 | $73,633 |
| 2016 | $17,504 | $81,582 | $7,949 | $73,633 |
| 2015 | $17,672 | $74,593 | $6,660 | $67,933 |
| 2014 | $20,367 | $92,564 | $6,660 | $85,904 |
| 2013 | $19,725 | $92,564 | $6,660 | $85,904 |
Agents Affiliated with this Home
-
Nancy Gibson

Seller's Agent in 2014
Nancy Gibson
@ Properties
(847) 363-9880
133 in this area
176 Total Sales
-
J
Buyer's Agent in 2014
Jessica Price
@properties
-
S
Seller's Agent in 2013
Stanley Lis
Bona Fide Realty Inc.
Map
Source: Midwest Real Estate Data (MRED)
MLS Number: MRD08640102
APN: 04-10-118-006-0000
- 1910 Cherry Ln Unit 124
- 1087 Cedar Ln
- 1000 Meadow Rd
- 1112 Cedar Ln
- 1060 Cedar Ln
- 1758 Chapel Ct
- 1088 Shermer Rd Unit 307
- 1979 Dundee Rd
- 1987 Dundee Rd
- 2009 Dundee Rd
- 845 Fair Ln
- 2139 Center Ave
- 1727 Dundee Rd
- 860 Cedar Ln Unit 12A
- 1040 Shermer Rd
- 2144 Walters Ave
- 1455 Shermer Rd Unit 506C
- 1052 Briarwood Ln
- 1706 Elm Ave
- 1836 Oak Ave
- 1923 Lincoln Ave Unit 2
- 1909 Lincoln Ave
- 1933 Lincoln Ave
- 1901 Lincoln Ave
- 1943 Lincoln Ave
- 1940 Cherry Ln Unit 311
- 1940 Cherry Ln Unit 210
- 1940 Cherry Ln Unit 110
- 1940 Cherry Ln Unit 104
- 1940 Cherry Ln Unit 111
- 1940 Cherry Ln Unit 113
- 1940 Cherry Ln Unit 213
- 1940 Cherry Ln Unit 310
- 1940 Cherry Ln Unit 312
- 1940 Cherry Ln Unit 313
- 1940 Cherry Ln Unit 212
- 1940 Cherry Ln Unit 211
- 1920 Cherry Ln Unit 220
- 1920 Cherry Ln Unit 219
- 1920 Cherry Ln Unit 119
