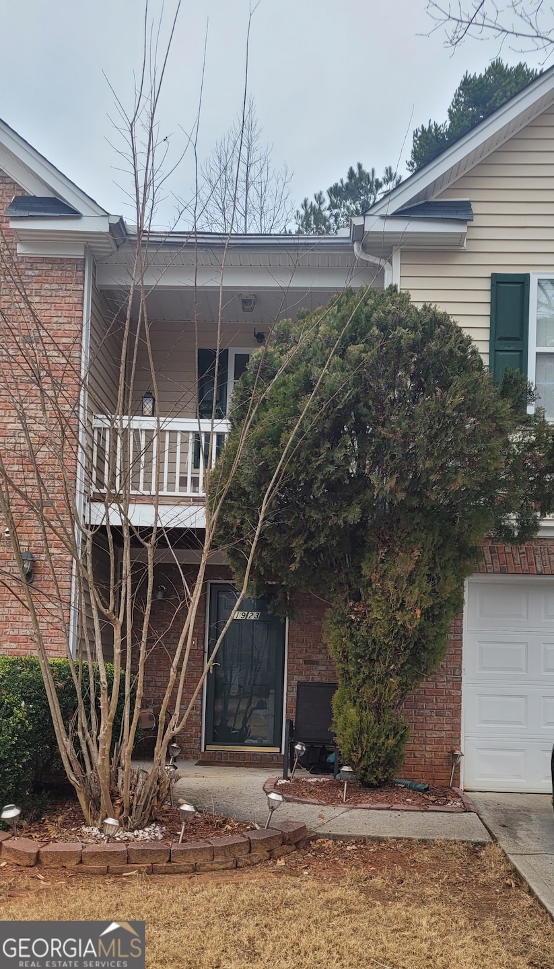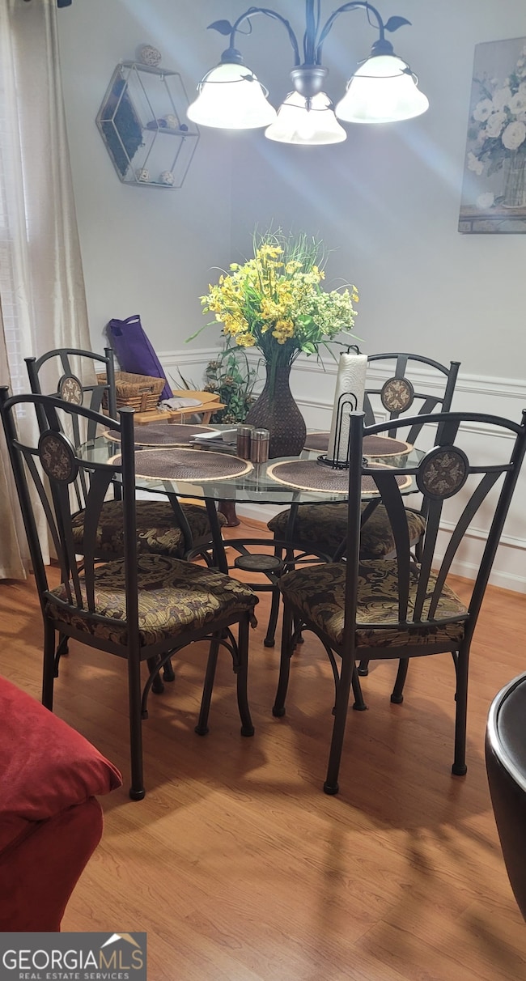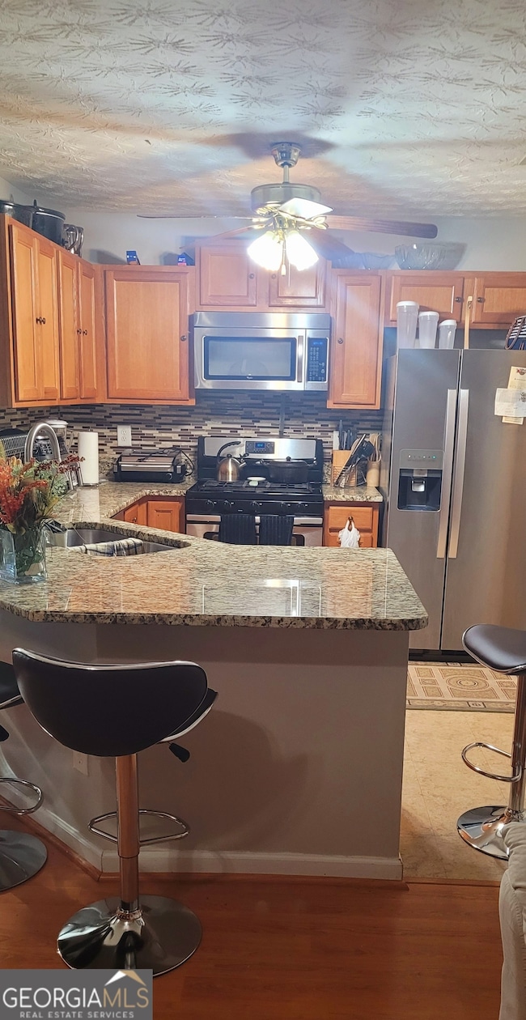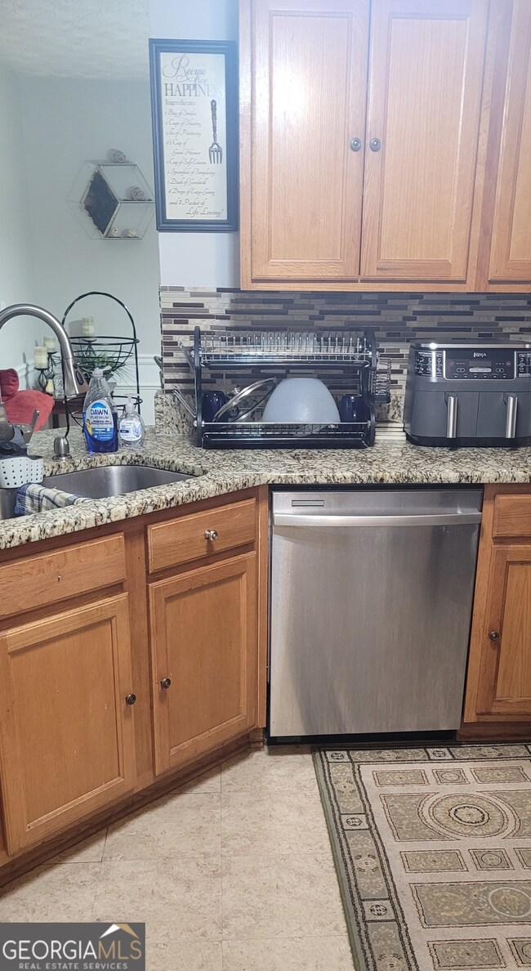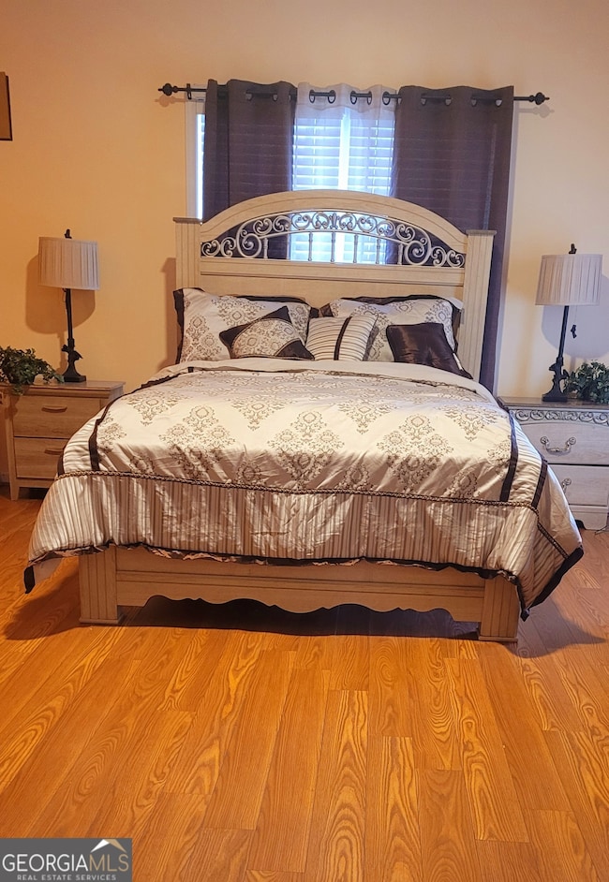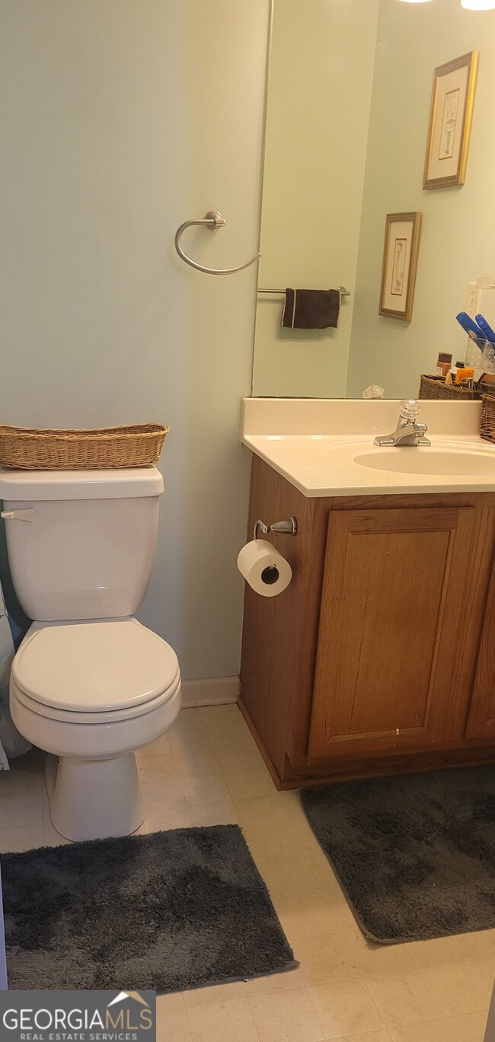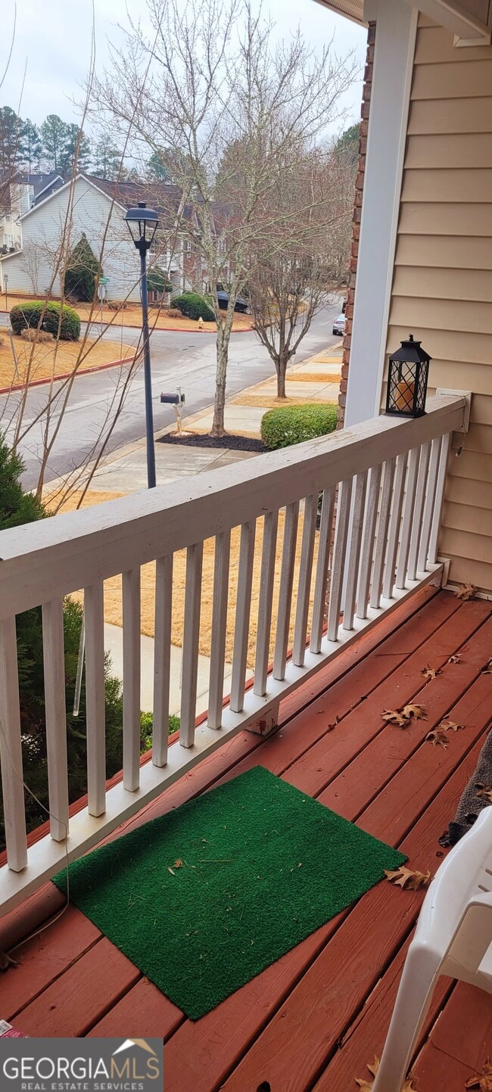1923 Manhattan Pkwy Unit 183 Decatur, GA 30035
Estimated payment $1,746/month
Total Views
2,918
3
Beds
2.5
Baths
1,620
Sq Ft
$154
Price per Sq Ft
Highlights
- Traditional Architecture
- Formal Dining Room
- Walk-In Closet
- Wood Flooring
- Porch
- Breakfast Bar
About This Home
This home has an open concept. The kitchen features granite countertops and stainless steel appliances. It overlooks a cozy family room with a fireplace and seamlessly flows into the dining room. Upstairs, you'll find three bedrooms and two full baths. The spacious primary bedroom boasts vaulted ceilings, two closets, and a private balcony. This stunning unit offers beautiful views of the woods and includes a private back patio. The homeowners' association (HOA) covers the roof and grounds maintenance, and since there are no rental restrictions, this community is ideal for owners and investors.
Townhouse Details
Home Type
- Townhome
Est. Annual Taxes
- $4,213
Year Built
- Built in 2003
HOA Fees
- $83 Monthly HOA Fees
Home Design
- Traditional Architecture
- Composition Roof
- Brick Front
Interior Spaces
- 1,620 Sq Ft Home
- 2-Story Property
- Roommate Plan
- Fireplace With Gas Starter
- Entrance Foyer
- Family Room with Fireplace
- Formal Dining Room
Kitchen
- Breakfast Bar
- Cooktop
- Microwave
- Dishwasher
- Disposal
Flooring
- Wood
- Carpet
- Laminate
Bedrooms and Bathrooms
- 3 Bedrooms
- Walk-In Closet
Laundry
- Laundry Room
- Laundry in Hall
- Dryer
Outdoor Features
- Patio
- Porch
Schools
- Rowland Elementary School
- Mary Mcleod Bethune Middle School
- Towers High School
Utilities
- Central Heating and Cooling System
- Underground Utilities
- High Speed Internet
- Phone Available
- Cable TV Available
Additional Features
- Energy-Efficient Thermostat
- 871 Sq Ft Lot
Community Details
Overview
- Park Place Subdivision
Recreation
- Community Playground
Map
Create a Home Valuation Report for This Property
The Home Valuation Report is an in-depth analysis detailing your home's value as well as a comparison with similar homes in the area
Home Values in the Area
Average Home Value in this Area
Tax History
| Year | Tax Paid | Tax Assessment Tax Assessment Total Assessment is a certain percentage of the fair market value that is determined by local assessors to be the total taxable value of land and additions on the property. | Land | Improvement |
|---|---|---|---|---|
| 2025 | $4,728 | $98,480 | $20,000 | $78,480 |
| 2024 | $2,874 | $99,920 | $20,000 | $79,920 |
| 2023 | $2,874 | $96,200 | $20,000 | $76,200 |
| 2022 | $2,166 | $72,280 | $10,000 | $62,280 |
| 2021 | $1,849 | $58,520 | $10,000 | $48,520 |
| 2020 | $1,741 | $53,640 | $10,000 | $43,640 |
| 2019 | $1,629 | $50,120 | $10,000 | $40,120 |
| 2018 | $1,194 | $46,120 | $8,000 | $38,120 |
| 2017 | $1,271 | $38,440 | $8,000 | $30,440 |
| 2016 | $947 | $29,920 | $3,880 | $26,040 |
| 2014 | $615 | $20,120 | $3,880 | $16,240 |
Source: Public Records
Property History
| Date | Event | Price | List to Sale | Price per Sq Ft |
|---|---|---|---|---|
| 09/03/2025 09/03/25 | For Sale | $250,000 | -- | $154 / Sq Ft |
Source: Georgia MLS
Purchase History
| Date | Type | Sale Price | Title Company |
|---|---|---|---|
| Deed | -- | -- | |
| Deed | -- | -- | |
| Foreclosure Deed | $129,399 | -- | |
| Deed | $125,000 | -- |
Source: Public Records
Mortgage History
| Date | Status | Loan Amount | Loan Type |
|---|---|---|---|
| Open | $123,068 | FHA | |
| Previous Owner | $124,750 | VA |
Source: Public Records
Source: Georgia MLS
MLS Number: 10596893
APN: 15-161-03-191
Nearby Homes
- 1830 Broadway St
- 2014 Manhattan Pkwy
- 4612 Grand Central Pkwy
- 2127 Manhattan Pkwy
- 1764 Big Valley Way Unit 3
- 5160 Covington Hwy Unit 18
- 5160 Covington Hwy
- 4624 Big Valley Rd
- 5181 Covington Hwy
- 5169 Covington Hwy
- 5159 Covington Hwy
- 1690 Briarbend Ct
- 2065 Resting Creek Dr
- 4478 Highland Rd
- 4889 Wedgewood Way
- 5094 Covington Hwy
- 4664 Seagull Cove
- 4449 Mark Anthony Ct
- 4442 Mark Anthony Ct
- 4702 Saint James Way Unit 211
- 4691 Big Valley Ct
- 4690 Big Valley Ct
- 2204 Eagles Nest Cir
- 4096 Big Valley Trail
- 5421 Covington Hwy
- 1877 Wedgewood Dr
- 4902 Fielding Way
- 4560 Birch Ridge Trail
- 4969 Wedgewood Place
- 1000 Hidden Chase
- 2415 Marsh Rabbit Bend
- 4449 Cedar Ridge Trail
- 2148 Creekview Trail Unit 1
- 4829 Woodhurst Way
- 1562 Linksview Close
- 4244 Lindsey Dr
- 2310 Ramblewood Cir
- 5066 Stoney Point Ln
- 5816 Covington Hwy
