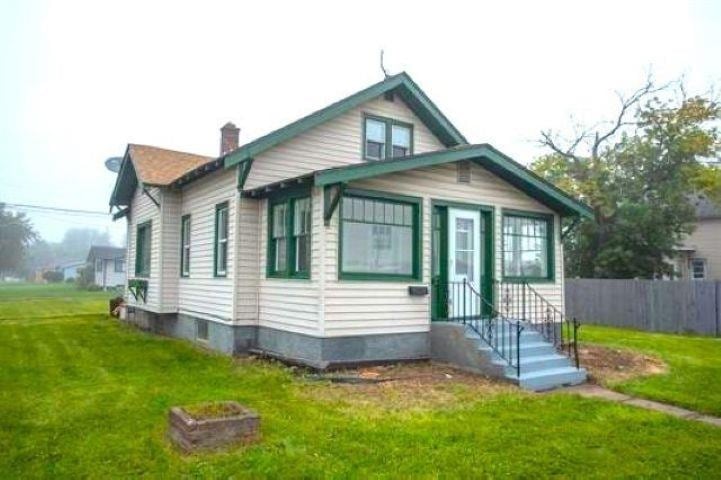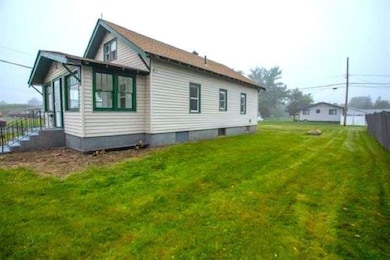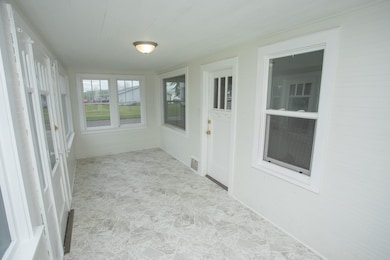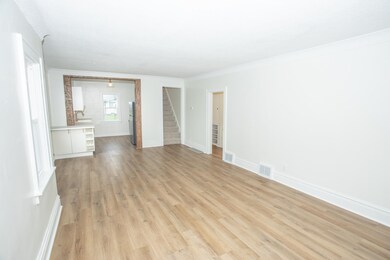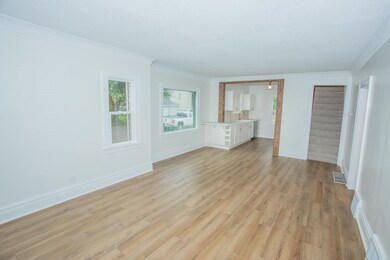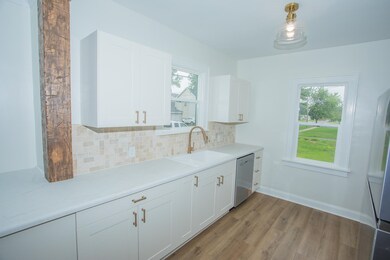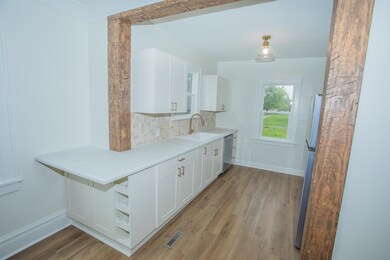1923 N 28th St Superior, WI 54880
Central Superior NeighborhoodEstimated payment $1,262/month
Highlights
- Main Floor Primary Bedroom
- Living Room
- Bathroom on Main Level
- No HOA
- Bungalow
- Forced Air Heating System
About This Home
This beautifully renovated bungalow is move-in ready and waiting for its next owner! Featuring brand-new windows, a fully updated kitchen with stunning tile work, wood beams and a modernized bathroom, this home combines comfort with style. A new water heater and recently serviced and cleaned furnace adds to the list of recent upgrades. The main floor offers two bedrooms, while the upper level includes a cozy sitting area and a third bedroom—perfect for guests, an office, or extra living space. You'll love the open-concept layout that connects the kitchen, dining room, and living room, creating a warm and inviting atmosphere with plenty of natural light. Enjoy your morning coffee in the heated, south-facing, fully enclosed front porch. Whether used as a sunroom, plant haven, or extra living space, it's a true bonus. The basement is a blank canvas—ready for your personal touch. Add a fourth bedroom, a rec room, or both! Situated on a large corner lot, there's plenty of room to build a garage while still maintaining a spacious yard for outdoor enjoyment. Don’t miss out—this turnkey home won’t last long!
Home Details
Home Type
- Single Family
Est. Annual Taxes
- $2,016
Year Built
- Built in 1926
Lot Details
- 7,841 Sq Ft Lot
- Lot Dimensions are 63' x 130'
Home Design
- Bungalow
- Poured Concrete
- Wood Frame Construction
- Asphalt Shingled Roof
- Vinyl Siding
Interior Spaces
- 1,492 Sq Ft Home
- Multi-Level Property
- Vinyl Clad Windows
- Living Room
- Unfinished Basement
- Basement Fills Entire Space Under The House
- Washer and Dryer Hookup
Bedrooms and Bathrooms
- 3 Bedrooms
- Primary Bedroom on Main
- Bathroom on Main Level
- 1 Full Bathroom
Parking
- No Garage
- Driveway
Utilities
- No Cooling
- Forced Air Heating System
- Heating System Uses Natural Gas
Community Details
- No Home Owners Association
Listing and Financial Details
- Assessor Parcel Number 07-807-02830-00
Map
Home Values in the Area
Average Home Value in this Area
Tax History
| Year | Tax Paid | Tax Assessment Tax Assessment Total Assessment is a certain percentage of the fair market value that is determined by local assessors to be the total taxable value of land and additions on the property. | Land | Improvement |
|---|---|---|---|---|
| 2024 | $2,016 | $140,000 | $20,500 | $119,500 |
| 2023 | $1,714 | $83,600 | $13,700 | $69,900 |
| 2022 | $1,732 | $83,600 | $13,700 | $69,900 |
| 2021 | $1,825 | $83,600 | $13,700 | $69,900 |
| 2020 | $1,806 | $83,600 | $13,700 | $69,900 |
| 2019 | $1,719 | $83,600 | $13,700 | $69,900 |
| 2018 | $1,714 | $83,600 | $13,700 | $69,900 |
| 2017 | $1,778 | $83,600 | $13,700 | $69,900 |
| 2016 | $1,812 | $83,600 | $13,700 | $69,900 |
| 2015 | $1,761 | $69,900 | $13,700 | $69,900 |
| 2014 | $1,761 | $83,600 | $13,700 | $69,900 |
| 2013 | $1,776 | $83,600 | $13,700 | $69,900 |
Property History
| Date | Event | Price | List to Sale | Price per Sq Ft |
|---|---|---|---|---|
| 11/13/2025 11/13/25 | Price Changed | $208,000 | 0.0% | $139 / Sq Ft |
| 11/11/2025 11/11/25 | Price Changed | $208,000 | -2.3% | $139 / Sq Ft |
| 10/10/2025 10/10/25 | Price Changed | $212,900 | -3.2% | $143 / Sq Ft |
| 09/26/2025 09/26/25 | Price Changed | $219,900 | 0.0% | $147 / Sq Ft |
| 09/26/2025 09/26/25 | Price Changed | $219,900 | -4.3% | $147 / Sq Ft |
| 09/17/2025 09/17/25 | For Sale | $229,900 | 0.0% | $154 / Sq Ft |
| 09/16/2025 09/16/25 | For Sale | $229,900 | -- | $154 / Sq Ft |
Purchase History
| Date | Type | Sale Price | Title Company |
|---|---|---|---|
| Warranty Deed | $84,000 | -- |
Source: Lake Superior Area REALTORS®
MLS Number: 6121948
APN: 07-807-02830-00
- 1713 N 26th St
- 1700 N 28th St
- 2302 Banks Ave
- 2223 Butler Ave
- 1716 N 22nd St
- 2127 Tower Ave
- 1719 N 22nd St
- 2333 Hammond Ave
- 1822 N 21st St
- 5634 Tower Ave
- 2604 N 32nd St
- 2430 Logan Ave
- 1921 John Ave
- 1118 Faxon St
- 2339 Maryland Ave
- 1211 N 21st St
- 2220 Maryland Ave
- 9 Spartan Circle Dr
- 1713 Banks Ave
- 7 Spartan Circle Dr
- 2820 Ogden Ave
- 2217 John Ave Unit 2
- 2703 Cumming Ave
- 1719 N 19th St
- 1822 John Ave
- 1611 Hammond Ave
- 1001 Belknap St
- 1901 New York Ave
- 2601 Bardon Ave
- 320 F St
- 602 Catlin Ave
- 110 E 2nd St
- 5402 Ramsey St
- 510 N 40th Ave W
- 2707 W 1st St
- 1902 Saint Louis Ave
- 1900 Saint Louis Ave
- 1900 Minnesota Ave Unit 12
- 2426 W 2nd St Unit 1-First floor
- 7115 Redruth St
